500+ Free Indian House Plans PDF (Naksha) - Single Floor & Duplex Home Designs
Planning to build a small home and need a ready house plan?
Explore and download free 1BHK, 2BHK and 3BHK Indian house plans with measurements, ideal for budget homes and small to medium plots between 1000-4000 sq ft. All layouts are architect-designed and can be easily customised. You can download complete Indian house plans PDF for free on this page, including 1BHK, 2BHK and 3BHK single floor layouts with measurements.
Building your dream home starts with the right house plan. At Houseyog, you can explore and download free Indian house plans PDF, including 1BHK compact budget plans, 2BHK house plans, 3BHK single-floor layouts, and select 4BHK modern house plans designed for Indian families.
Our PDF house plan collection includes ground floor 2BHK house plans, simple Indian house plans, joint family house plans, and vastu-based layouts such as east-facing 2BHK vastu plans, north-facing 3BHK vastu plans, south-facing 3BHK, and west-facing 2BHK house plans.
All designs come with accurate measurements, logical room placement, and architect-approved layouts. Simply scroll through the listings below and download any house plan PDF for free - no login, no signup, no hidden conditions.
Who Should Use These Free House Plans?
- First-time home builders planning a small or budget house
- Families looking for 2BHK or 3BHK single floor house plans
- Plot owners searching for vastu-friendly east, north, south or west facing layouts
- Homeowners wanting a base plan before customising with an architect
Browse Free House Plans PDF - With Room Measurements
Explore our collection of house plans with measurements PDF, including single-floor and duplex house designs for small and medium size Indian plots. Click on any layout to view details and download the house plan PDF instantly.
If you want to estimate your budget after selecting a plan, try our free construction cost calculator.
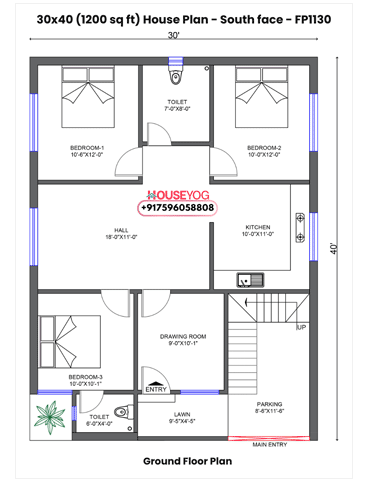
30x40 House Plan South Facing - 3 BHK Design with Big Hall, Drawing Room & Parking on 1200 Sq Ft3BHK house plan for 1200 sqft plot: 30x40 house plan South facing with 3 bed 2 bath and car parking |
|
Layout: 30 x 40 ft |
Built-up Area: 1200 sqft |
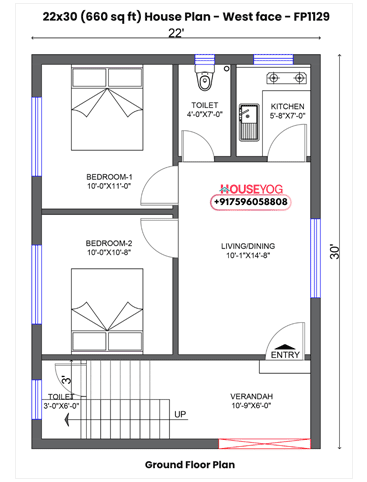
22x30 House Plan West Facing - Compact 2 BHK Home with Verandah on 660 Sq Ft2BHK house plan for 660 sqft plot: 22x30 house plan West facing with 2 bed 1 bath |
|
Layout: 22 x 30 ft |
Built-up Area: 660 sqft |
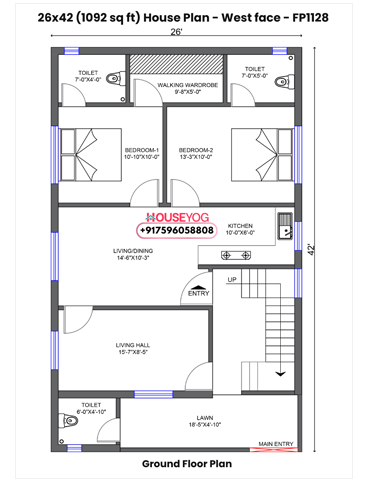
26x42 House Plan West Facing - Luxurious 2 BHK Village Home with Dalan & Guest Room on 1092 Sq Ft2BHK house plan for 1092 sqft plot: 26x42 house plan West facing with 2 bed 3 bath |
|
Layout: 26 x 42 ft |
Built-up Area: 1092 sqft |
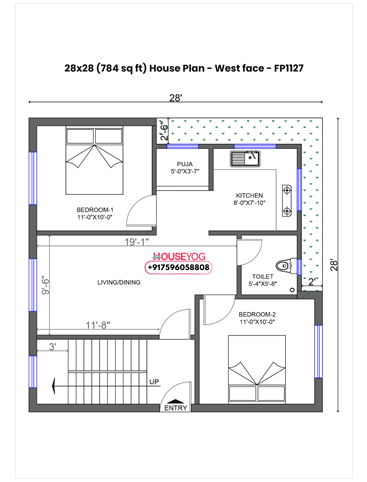
28x28 House Plan West Facing - Smart 2 BHK Design with Open Kitchen & Puja Room on 784 Sq Ft Plot2BHK house plan for 784 sqft plot: 28x28 house plan West facing with 2 bed 1 bath |
|
Layout: 28 x 28 ft |
Built-up Area: 784 sqft |
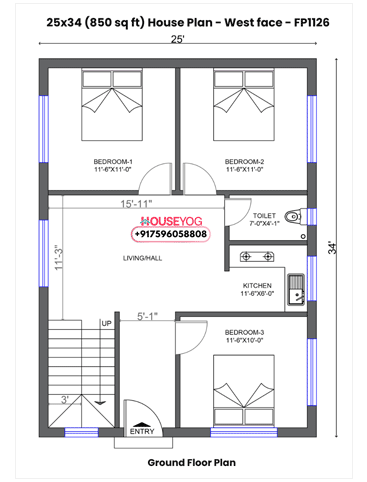
25x34 House Plan West Facing - 3 BHK Design on 850 Sq Ft Plot with Open Kitchen3BHK house plan for 850 sqft plot: 25x34 house plan West facing with 3 bed 1 bath |
|
Layout: 25 x 34 ft |
Built-up Area: 850 sqft |
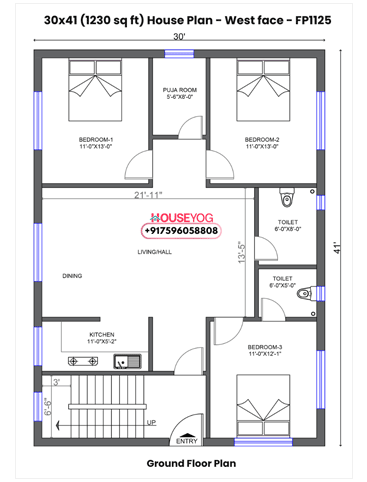
30x41 House Plan West Facing - 3 BHK with Spacious Hall, Open Kitchen & Puja Room (1230 Sq Ft)3BHK house plan for 1230 sqft plot: 30x41 house plan West facing with 3 bed 2 bath |
|
Layout: 30 x 41 ft |
Built-up Area: 1230 sqft |
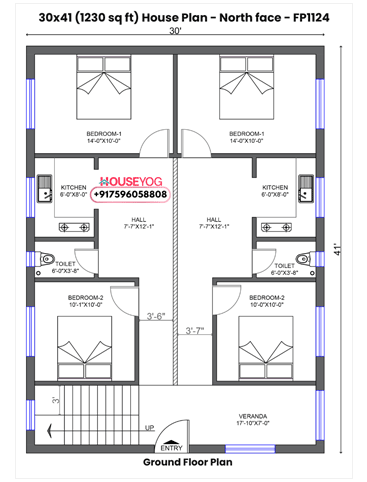
30x41 House Plan North Facing - 4 BHK Design for Two Brothers on 1230 Sq Ft Plot4BHK house plan for 1230 sqft plot: 30x41 house plan North facing with 4 bed 2 bath |
|
Layout: 30 x 41 ft |
Built-up Area: 1230 sqft |
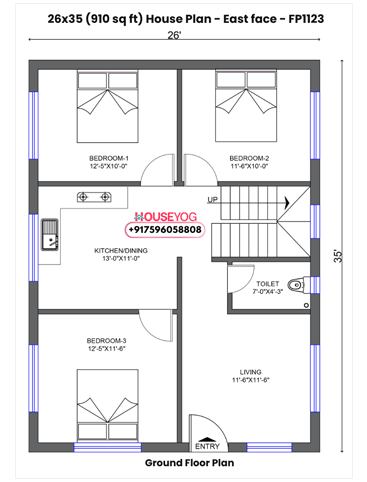
26x35 House Plan East Facing - 3 BHK Layout on 910 Sq Ft Plot with Living Room & Dining3BHK house plan for 910 sqft plot: 26x35 house plan East facing with 3 bed 1 bath |
|
Layout: 26 x 35 ft |
Built-up Area: 910 sqft |
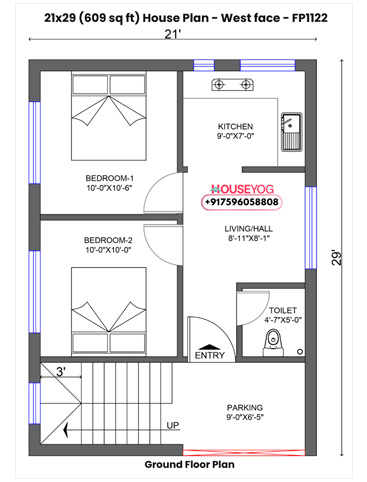
21x29 House Plan West Facing - 2 BHK Smart Layout on 609 Sq Ft Plot for Budget Construction2BHK house plan for 609 sqft plot: 21x29 house plan West facing with 2 bed 1 bath and car parking |
|
Layout: 21 x 29 ft |
Built-up Area: 609 sqft |
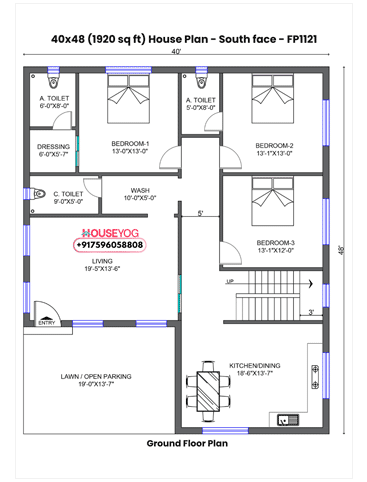
40x48 House Plan South Facing - Spacious 3 BHK Design on 1920 Sq Ft with Parking, Dining & Separate Living Area3BHK house plan for 1920 sqft plot: 40x48 house plan South facing with 3 bed 3 bath and car parking |
|
Layout: 40 x 48 ft |
Built-up Area: 1920 sqft |
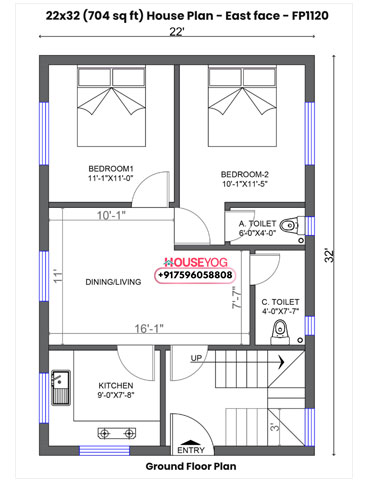
22x32 House Plan East Facing - 2 BHK, 2 Bath on 704 Sq Ft Plot | Perfect for Small Families2BHK house plan for 704 sqft plot: 22x32 house plan East facing with 2 bed 2 bath |
|
Layout: 22 x 32 ft |
Built-up Area: 704 sqft |
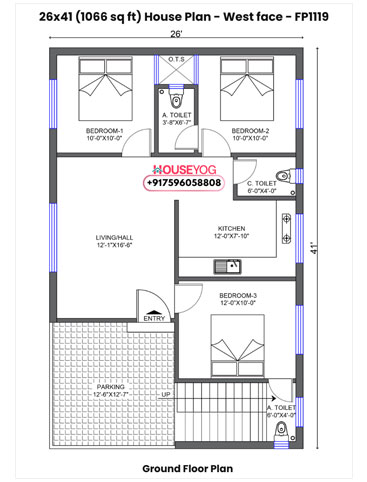
26x41 House Plan West Facing - 3 BHK with Parking on 1066 Sq Ft Plot3BHK house plan for 1066 sqft plot: 26x41 house plan West facing with 3 bed 3 bath and car parking |
|
Layout: 26 x 41 ft |
Built-up Area: 1066 sqft |
Showing architect-designed house plans with measurements PDF for free download.
Popular House Plan Categories
Looking for plans based on your plot size or bedroom requirement? Explore our most-viewed plan categories:
- 20x30 house plans (600 sqft)
- 25x30 house plans (750 sqft)
- 20x40 house plans (800 sqft)
- 30x40 house plans (1200 sqft)
- 30x60 house plans (1800 sqft)
- 2BHK house plans
- 3BHK house plans
Why Choose Houseyog for House Plans?
Whether you are searching for a compact 1BHK plan, a 2BHK with open kitchen, or a spacious 3BHK or 4BHK house design, every plan listed here is created or reviewed by professional architects and optimized for real Indian plot sizes. You can get:
- House plans with measurements (PDF format)
- Complete house plans PDF free download
- Designed by qualified Indian architects
- Vastu-friendly layouts on request
- Accurate measurements, room sizes & planning
- 100% free house plans PDF, just browse & download
Get Your Dream Indian House Plan PDF - Explore, Download & Build
Whether you're searching for a house plan PDF, a complete house plan PDF free download, or modern house plans with measurements PDF, our curated designs are built for real Indian plot sizes and family needs.
We offer:
- Single floor house plan PDFs
- Duplex house plan PDFs
- Village home plans with measurements
- Modern 2BHK, 3BHK and 4BHK layouts
- House plans by plot size, facing & Vastu
Every layout includes accurate dimensions, room sizes, circulation paths and architectural planning. You can explore the plan online and download the free house plans PDF for printing or sharing with masons, contractors or family members.
How to Download Free Indian House Plans (PDF)
Follow these steps to explore and download house plans with measurements PDF.
- Browse - Explore our wide collection of Indian house plans, including single floor, duplex, and multi-storey layouts.
- Select - Choose the perfect plan based on your plot size, facing direction, and bedroom needs.
- Open Plan Page - to view measurements, room sizes and layout details.
- Download - Instantly download your selected house plan in high-quality PDF format for free.
- Customise - Call us at 75960 58808 to modify your plan, get a 3D elevation, or request complete architectural services at a nominal cost.
Bookmark this page and check back often, we add new Indian house plans PDF free download files every week.
Need a Custom House Plan, 3D Elevation or Full Architectural Design?
While our ready-to-use house plans are free to download and use, many homeowners prefer to personalize their house designs perfectly to their plots and needs. If you need:
- Custom changes in the layout
- Stunning 3D front elevation designs
- Structural & working drawings
- Interior design ideas
- End-to-end construction support
We're here to help. Talk to our experts at 75960 58808 now!
Frequently Asked Questions
Q1. Are 2BHK and 3BHK house plans available as free PDF downloads?
Yes. At Houseyog, you can browse and download 2BHK and 3BHK house plans with measurements PDF for free. These plans are suitable for single-floor and duplex homes on small to medium Indian plots and can be used without any login or signup.
Q2. Do the free house plan PDFs include room measurements and layout details?
Yes. All our free house plans PDF include clear room dimensions, wall layouts, and circulation details. This helps homeowners understand space planning and discuss requirements with family members or local contractors.
Q3. Are vastu-compliant 2BHK and 3BHK house plans available?
Yes. Our collection includes east-facing 2BHK vastu plans, north-facing 3BHK house plans, as well as west- and south-facing layouts. Vastu preferences can also be adjusted during customisation.
Q4. Can I customise a free 2BHK or 3BHK house plan?
Absolutely. You can use the free PDF as a base and request custom floor plan changes, 3D front elevation designs, structural drawings, electrical, plumbing and drainage layouts at nominal charges.
Q5. Are these house plans suitable for small plots and budget homes?
Yes. Most of our 2BHK and compact 3BHK house plans are specifically designed for small plots, budget-conscious construction, and first-time home builders in India.
Q6. Who designs these house plans? Are they prepared by architects?
All house plans listed on Houseyog are architect-designed or architect-reviewed, ensuring proper ventilation, functional room sizes, and build feasibility as per Indian construction practices.
Q7. Can I directly construct my house using the free house plan PDF?
The free house plan PDF is ideal for reference, planning, and estimation. For actual construction and approvals, we recommend getting site-specific architectural and structural drawings to suit your plot and local regulations.