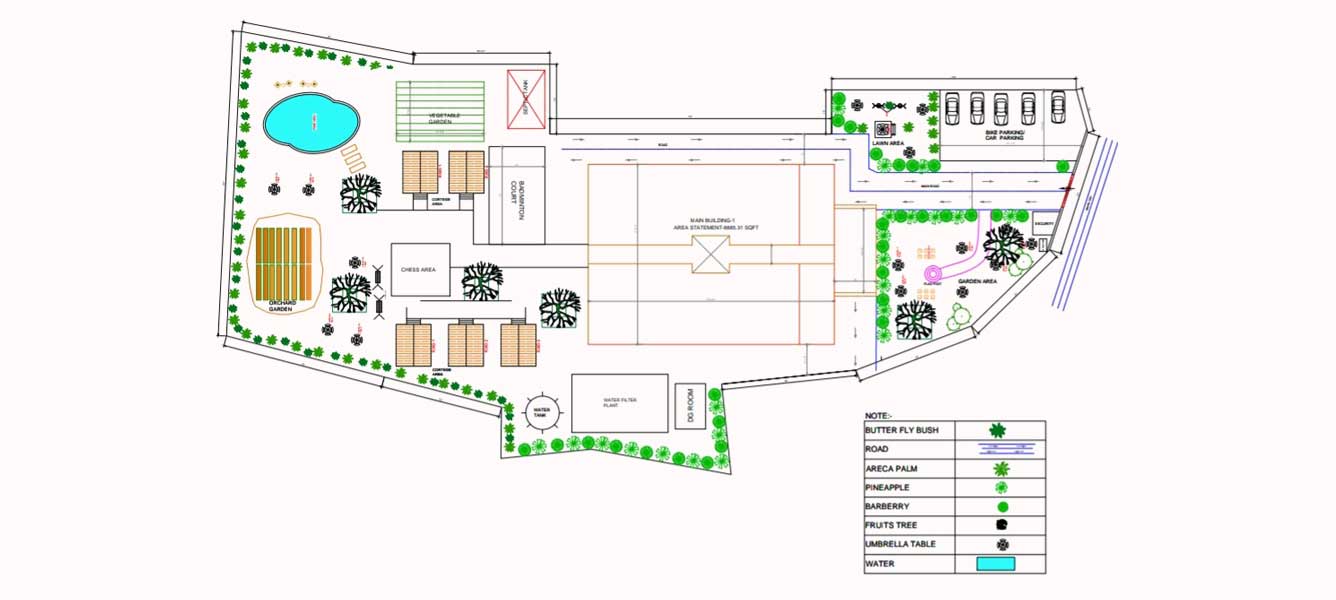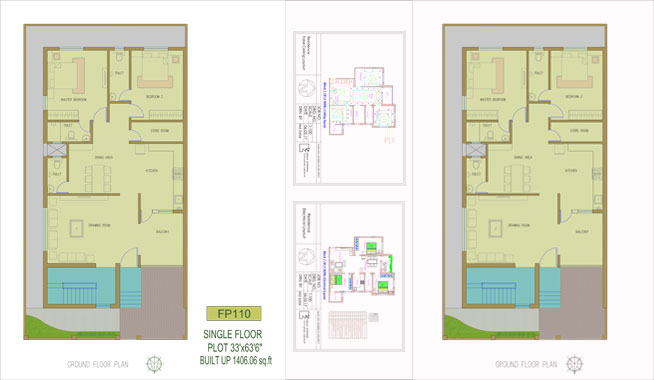What is an architectural site plan?
An architectural site plan is a detailed layout of your entire plot showing the placement of buildings, roads, green spaces, utilities, and other site features. It ensures proper zoning, flow, safety, and regulatory compliance.
Who needs a site plan?
Site planning is essential for anyone developing a large residential, commercial, institutional, or mixed-use project. This includes developers, educational institutions, healthcare providers, NGOs (e.g., old age homes), and private landowners.
Can you plan a multi-building campus?
Yes, we specialize in planning multi-building campuses like commercial complexes, educational institutions, hospitals, and retirement homes. Each building's position is planned to maximize access, functionality, and compliance.
Do I need to visit your office for this service?
Not at all. Our site planning services are available online across India. We can coordinate everything through calls, WhatsApp, email, and video meetings.
What details do I need to provide for a site plan?
We'll need your land dimensions, site location, preferred building types, usage requirements (residential, commercial, etc.), local regulations (if available), and any other specific needs you have.
How long does it take to get a complete site plan?
It typically takes 5-10 working days depending on the size and complexity of the site.
Is your plan compliant with local building norms?
Yes. We consider local bylaws, FSI, road widths, and other development norms to make sure the site plan is realistic and approval-ready.
What's the cost of getting a site plan designed?
Our pricing is based on the size of the plot and complexity of the layout. Please call us at +91 751800 58808 for a quick estimate based on your project.
Can I speak to someone before deciding?
Of course! We'd love to guide you. Call or WhatsApp us at +91 75900 58808 for a no-pressure consultation.


