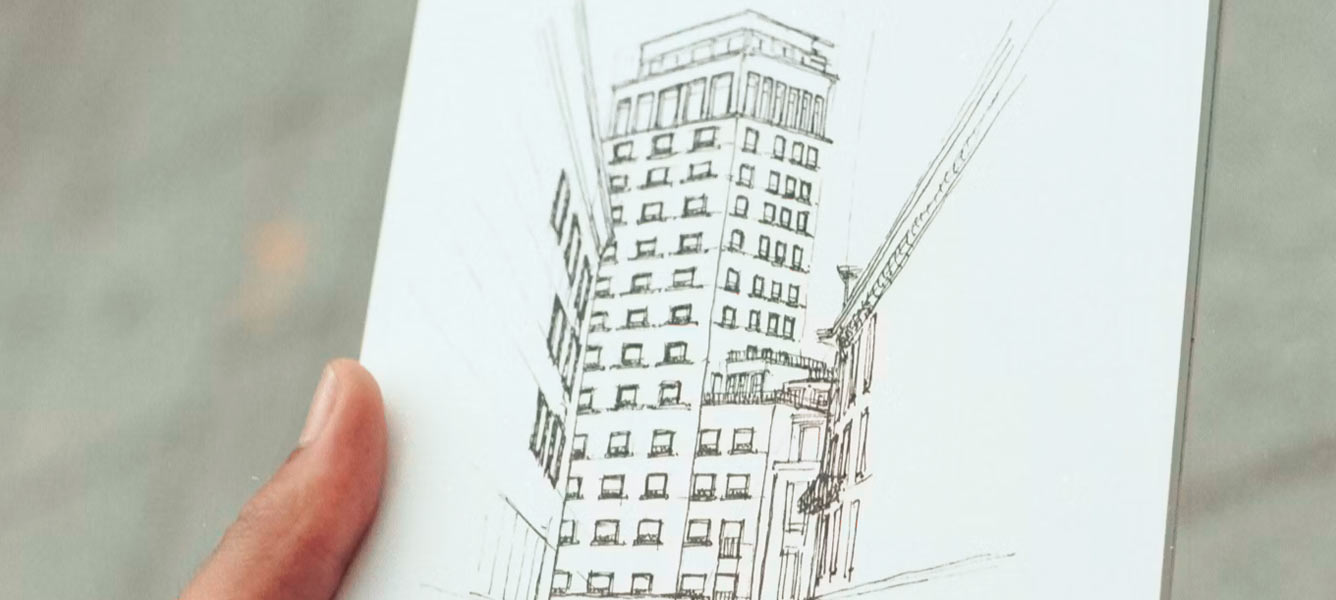

Whether you're planning a cozy 2BHK for your family or a luxurious duplex with modern elevation, it all starts with the right architectural plan. At Houseyog, we specialize in delivering custom-designed house plans and elevation drawings that are functional, vastu-friendly, and tailored to your specific plot size and lifestyle needs.
With deep expertise in Indian construction norms and a vast portfolio of ready-to-use designs, our team helps you visualize your dream home — and makes it easier to get municipal approvals too.
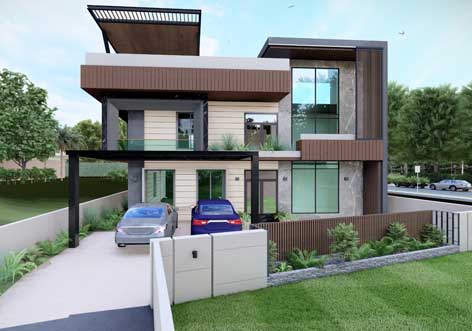
We follow a rigorous, client-approved methodology refined over 100+ projects. See our detailed 5-step design process for complete transparency at every stage.

We create fully customized house plans — based on your plot size, direction, budget, and family requirements.

Get scientifically designed layouts that follow vastu guidelines without compromising on space efficiency or aesthetics.

Our drawings are created keeping your local municipality's rules in mind. We help you avoid costly rejections and delays.

Visualize your future home with realistic 3D front elevation designs — modern, traditional, or a mix of both — that reflect your taste.
We offer architectural design services across India — from metro cities to towns and even rural areas.
Before you commit, speak to our experts for free. Discuss your needs, budget, and timeline with complete transparency.
Our design packages are comprehensive and practical. Here's what you can expect:
Need interior design layout or vastu corrections? We offer those too!
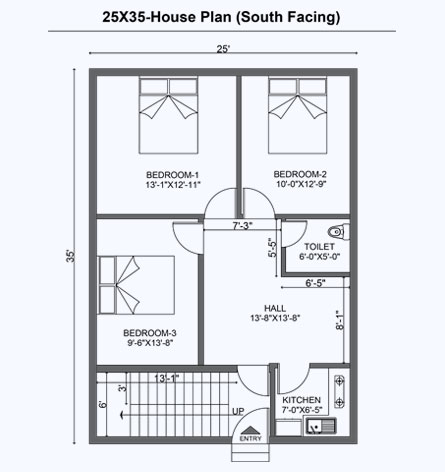
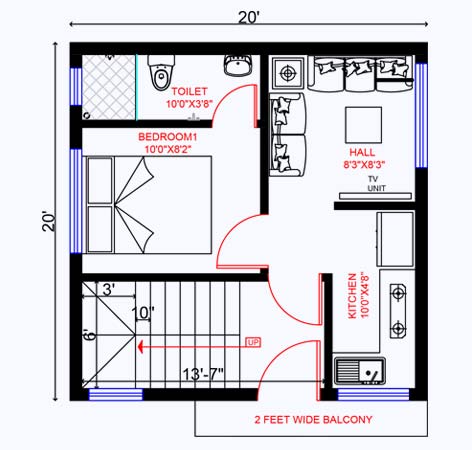
Explore our collection of ready house plans and elevation designs. Need a custom design? We'll make one just for you.
House plan given by the Houseyog design Studio is totally fantastic as when I gave it to my contractor,he surprisingly asked me that the plan is very beautifully given and it will curtail your cost almost Rs.150000/-..........and very few engineer can give such a beautiful plan.
Need interior design layout or vastu corrections? We offer those too!
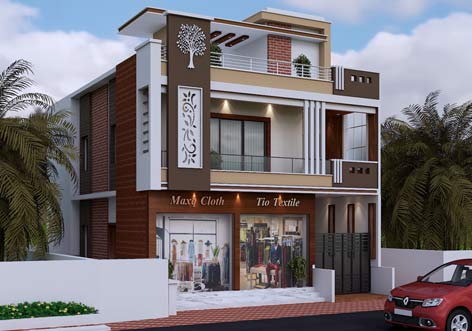
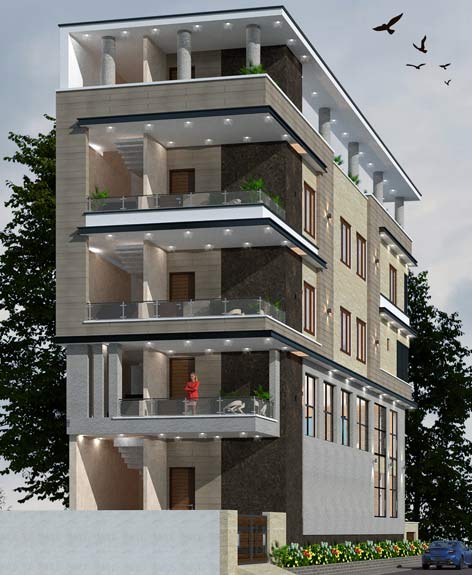
We proudly serve clients across India with our online design consultation. Our architectural and interior design services are available in:
No matter where you're located, our team is just a call away.
Looking for a house plan that's perfect for your family, plot, and budget? Let our experts help. WhatsApp Us your Plot Layout or Call us at +917596058808 or +917596058805 or Contact Us today!
How do I get started with Houseyog’s design services?
Simply call us or fill out our contact form. Our team will connect with you to understand your needs and get started.
Do you work outside Bihar/Jharkhand?
Yes! We serve clients across India through our strong network of certified architects and associates.
Are your house plans vastu-friendly?
Yes. Every plan we design follows vastu principles, customized to your specific plot and lifestyle.
How long does it take to deliver the plan?
Typically, 4-7 working days depending on your requirements and feedback cycles.
Can I request changes during the design process?
Absolutely. We offer multiple revisions to make sure you are 100% satisfied.
Do you also provide interior design services?
Yes. Explore our interior design services to complete your dream home inside and out.