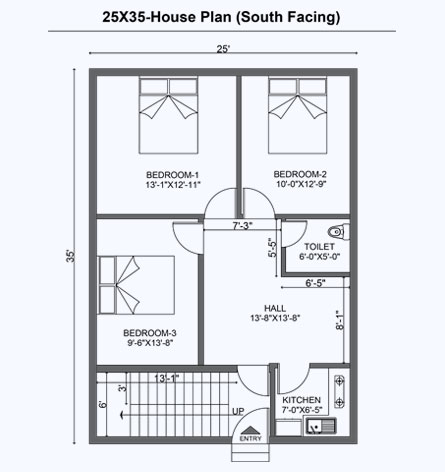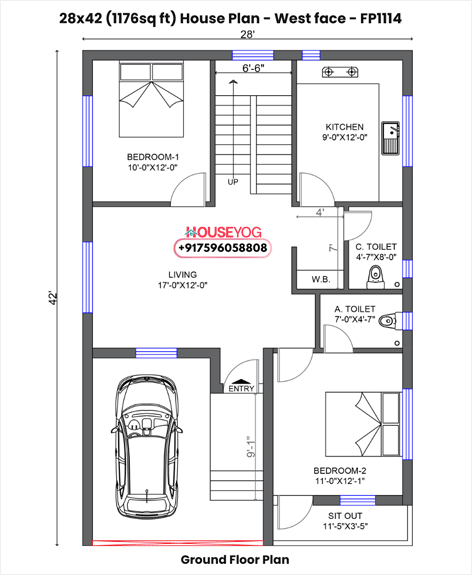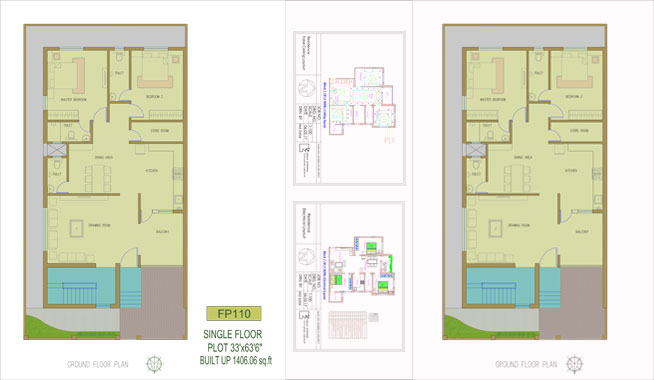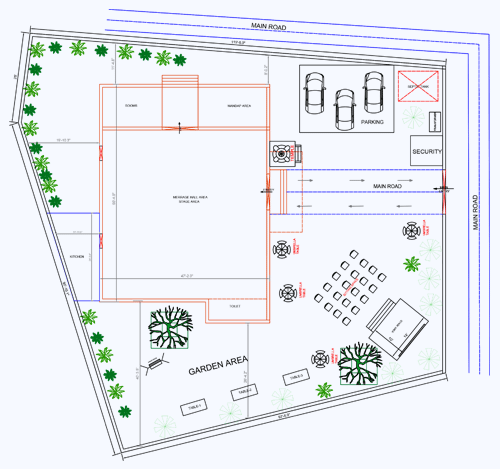PDF to CAD Conversion Services - Fast, Accurate & Cost-Effective
Convert PDF, scanned drawings, and hand sketches to clean, editable CAD files (DWG/DXF) with precision. Trusted by architects, engineers & contractors worldwide.
Do you have old architectural plans, scanned blueprints, or client-marked PDFs that need to be digitised? At Houseyog, we offer professional PDF to CAD Conversion Services to transform non-editable files into high-quality, editable AutoCAD drawings, drafted with precision, accurate to the millimetre.
Our team of expert drafters and CAD technicians manually recreate your drawings using industry best practices. Whether it's a basic floor plan or a detailed MEP layout, we ensure clean layering, precise dimensions, and CAD standards compliance.
What We Convert
We specialise in manual conversion of:
- Architectural floor plans, elevations, and sections
- MEP layouts (HVAC, plumbing, electrical)
- Structural drawings (columns, beams, rebar, foundation)
- Shop/fabrication drawings
- Hand-drawn sketches
- Scanned paper drawings
- Marked-up PDFs with redlines
Unlike auto-conversion tools that often create messy or unusable drawings, we do manual CAD drafting to ensure accuracy, organisation, and editability.

What You Get in the Final Output
We deliver professional, ready-to-use CAD files that include:
- DWG, DXF, and PDF formats
- Proper layer structuring with colour codes
- Accurate dimensioning and scaling
- Clean line types, hatching, symbols
- Title block, legends, and sheet formatting as per your standard
- Editable files that are compliant with AutoCAD, Revit, and other AEC tools
Who Needs PDF to CAD Conversion?
Our service is ideal for:
- Architects digitising legacy plans
- MEP/Structural consultants working with scanned markups
- Contractors preparing shop drawings
- Interior designers recreate client ideas from sketches
- Real estate developers handling outdated files
- BIM firms converting CAD-ready inputs from old PDFs
Whether it's a single drawing or a complete project set, Houseyog ensures quality conversion with quick turnaround.

Why Outsource PDF to CAD Conversion to Houseyog?
Benefit |
What You Get |
|---|---|
100% Manual Drafting |
Clean, editable, layer-based DWG files |
Faster Turnaround (24–48 hrs) |
Ideal for tight project schedules |
Scalable for Large Volumes |
Bulk project conversion handled efficiently |
Cost-Effective Pricing |
Save up to 60% vs in-house drafting |
Experienced CAD Technicians |
Trained in architectural, structural, and MEP domains |
NDA Assured |
Your designs stay confidential & protected |
Your Files Are Safe With Us - NDA Guaranteed
We understand how valuable and confidential your project drawings are. That’s why all conversion work is covered under a Non-Disclosure Agreement (NDA). Your project data will never be shared or reused.


Typical Use Cases
- Digitising legacy building records or archived paper drawings
- Preparing editable CAD files for client presentations or permits
- Converting site markups into working DWG files
- Integrating scanned architectural designs into BIM workflows
- Collaborating on international projects using standardised CAD formats
Get a Free Sample or Custom Quote
Want to test our quality first? Share a sample PDF or sketch and we’ll convert it to CAD at no cost, no obligations, no upfront payment. Talk to us at +91 75960 58808 or a Get a Free Quote today!
Frequently Asked Questions
Q. Do you use software for conversion or draft manually?
We convert all drawings manually, ensuring accuracy, correct layering, and CAD-ready formatting.
Q. Can you convert scanned PDFs or low-quality images?
Yes, we handle scanned blueprints, hand sketches, and redline drawings, even if they’re faded or unclear.
Q. Will I be able to edit the converted file?
Yes. All files are delivered in fully editable DWG/DXF format compatible with AutoCAD or your preferred tool.
Q. How do you handle file delivery and revisions?
Files are shared via secure cloud links. We offer free minor revisions within scope.
Q. Do you offer batch/bulk conversion?
Yes. We can convert large volumes of PDFs or scanned drawings efficiently with consistent quality.
Related CAD Services
- Architectural CAD Drafting »
- MEP CAD Drafting »
- Engineering CAD Drafting »
- Outsource CAD Drafting Services »
Convert Drawings to CAD - The Smart, Scalable Way
No more tracing over poor-quality scans. At Houseyog, we turn your PDFs and sketches into professional-grade CAD files, ready for design, approvals, or construction.
Have a soft copy file you’d like converted to CAD? Book a Free Consultation today!