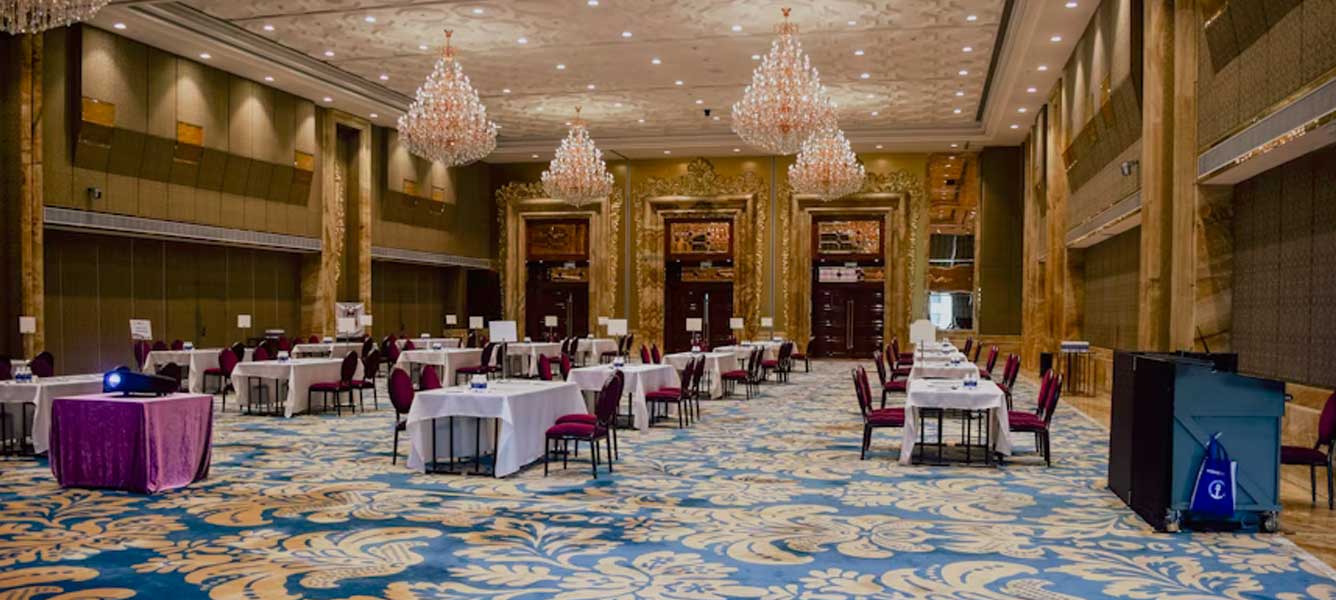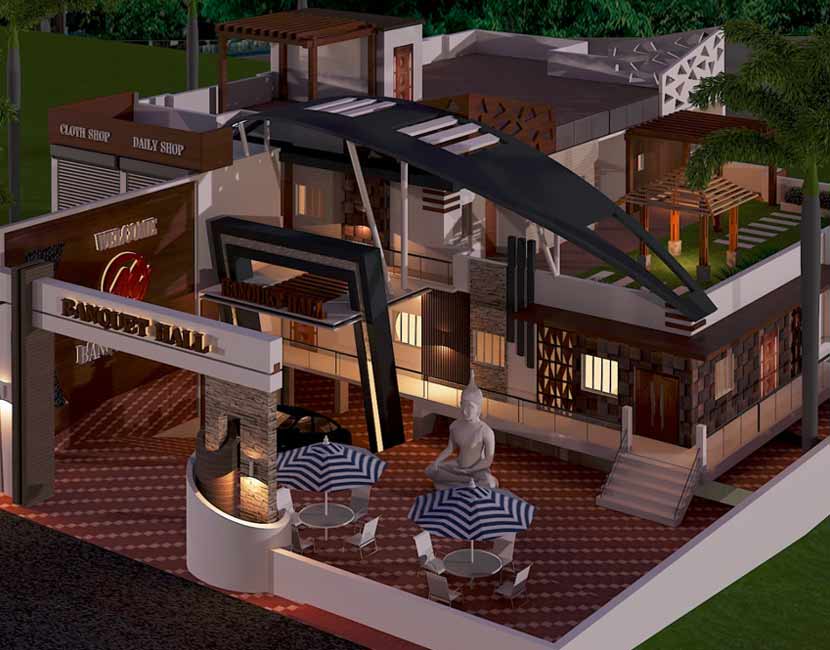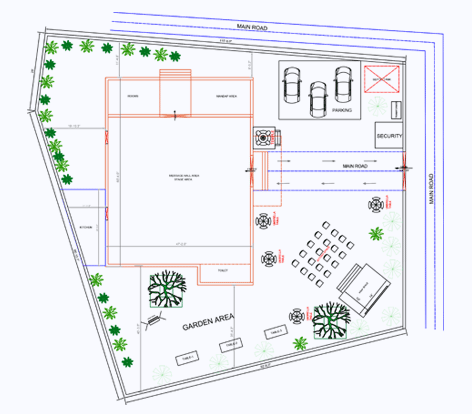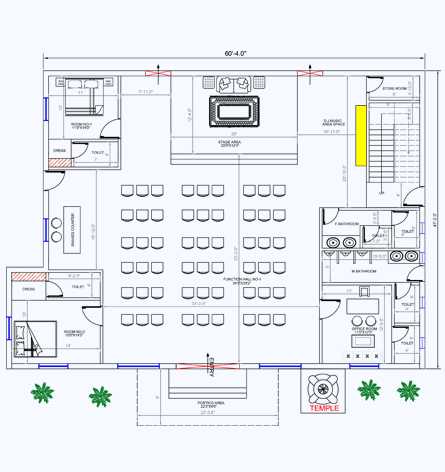

Custom Marriage Hall Architectural Planning for Small Towns and Semi-Urban cities in India
Marriage halls and banquet venues are booming across Tier 2 and Tier 3 cities — especially in Bihar, Jharkhand, Uttar Pradesh, and Odisha. As demand for organized events, weddings, and social gatherings grows, landowners and entrepreneurs are investing in event infrastructure like never before.
But most marriage halls in small towns are built without a proper layout or design plan, leading to:
That’s where Houseyog comes in.
We specialize in designing functional, Vastu-compliant, and visually appealing marriage halls that perform well, for both your guests and your business.

We provide end-to-end architectural planning, whether you're building a new structure or renovating an existing one. Every plan is tailored to your land, budget, and vision.

Every great marriage hall begins with thoughtful space allocation. We start by analyzing your plot and designing separate zones such as entry, stage, dining, kitchen, parking, and service areas, for smooth guest movement and better function.

Floor planning is key to construction cost and usability. Our architects ensure accurate dimensions for every area, including seating arrangements, stage placement, toilet access, and staff circulation, so the space performs well during busy events.

First impressions matter. Our 3D elevations help you visualize the building before construction. Whether you want a modern, traditional, or premium look, we design facades that impress, and attract more bookings.
From the contractor to the municipality, everyone needs drawings. We prepare all required construction and approval-ready documents, including working drawings, electrical and plumbing layouts, and municipal submission sets.

Want to take your project a step further? We offer optional services like Vastu consultation, banquet + lawn combo design, future expansion planning, or even interior lighting and layout suggestions.
Talk to our experts for free before making a decision. Share your needs, budget, and timeline openly—we’re here to help with full transparency.
Whether your plot is 1500 sq ft or 8000+ sq ft, we can design a hall that works:
Have an existing floor plan? We’ll review and improve it for free during consultation.


In many towns and rural areas, Vastu-compliant buildings are preferred, and can even impact your venue’s success. We integrate basic Vastu principles into your layout without compromising on practical flow or aesthetics, and it helps with bookings and reputation.
We help align your layout with basic principles:
Don’t let Vastu clash with functionality, we ensure both work together seamlessly.
We blend modern architectural design with local understanding. Whether you're in Patna, Darbhanga, Hazaribagh, or Muzaffarpur, we know what works, what’s practical, and how to design halls that generate long-term returns.

We understand your needs, local regulations, and budget — and we speak your language.

You don’t need a city firm charging lakhs. Our plans start from just ₹4,499.

We offer pan-India design services — from Darbhanga to Dhanbad, and beyond.

Share your plot size, and we'll get started within 24-48 hours. Call or WhatsApp at: +917596058808
Want a checklist of what to include in your marriage hall?
Download our free Marriage Hall Planning Checklist (PDF)
Includes: Stage sizing, Vastu tips, kitchen zoning, washroom location, and more.
Ready to plan and construct your marriage hall the right way? Talk to our expert architect today - Call or WhatsApp: +91 75960 58808. Whether you’re building a marriage hall, banquet venue, or community center, we’re here to help.
Q. What is the ideal size for a marriage hall plot?
It depends on your target capacity. For 300–500 guests, we recommend a minimum 2500–5000 sq ft plot with parking. We can optimize for smaller plots too.
Q. Can you include a lawn in the design?
Absolutely. We design combined banquet + lawn layouts with zones for dining, mandap, photo/selfie points, and guest circulation.
Q. Do you also help with government plan approvals?
Yes. We provide approval-ready drawings for municipal or panchayat submissions, including building elevations and structural info.
Q. I already built one floor. Can I plan for G+1?
Yes. We can assess your current structure and plan an efficient first-floor expansion or rental model with separate access.