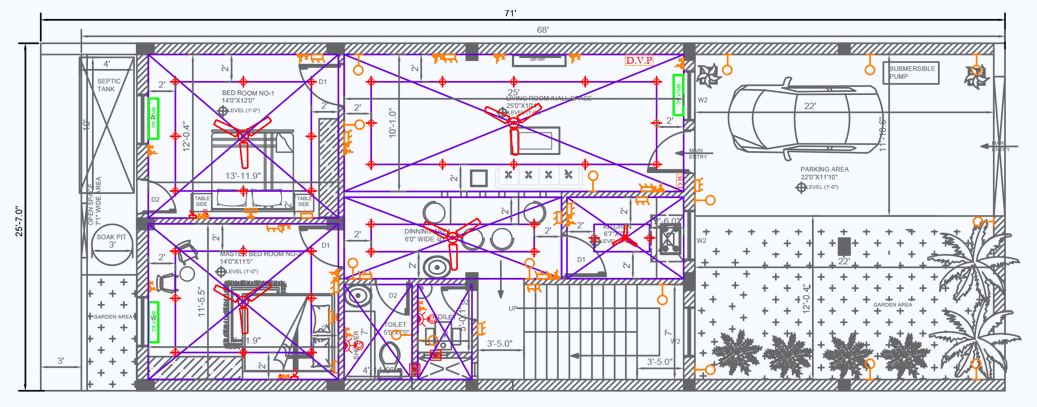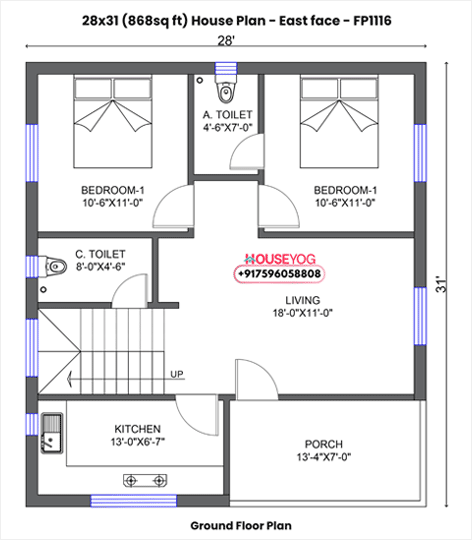100% Confidential - NDA Assured
We value your intellectual property and project confidentiality. All outsourced CAD drafting work is governed by strict Non-Disclosure Agreements (NDA). Your files, concepts, and project details are handled with the highest level of data security and privacy.


