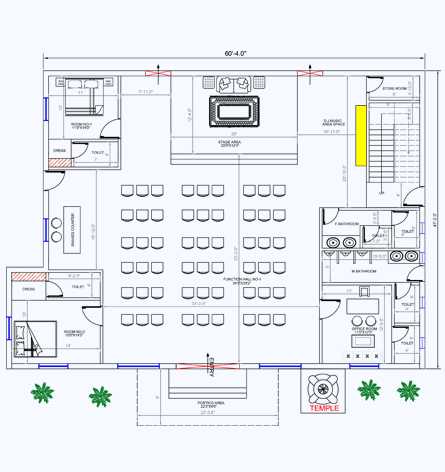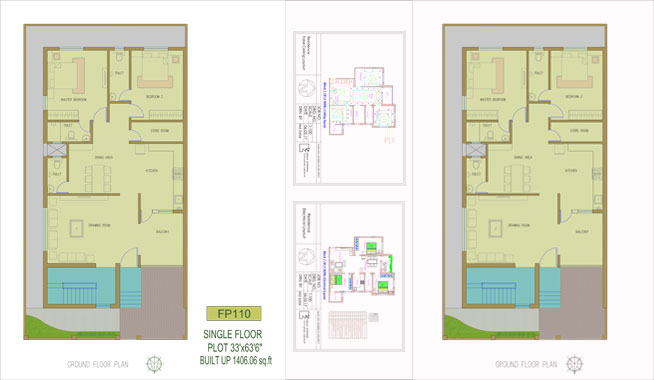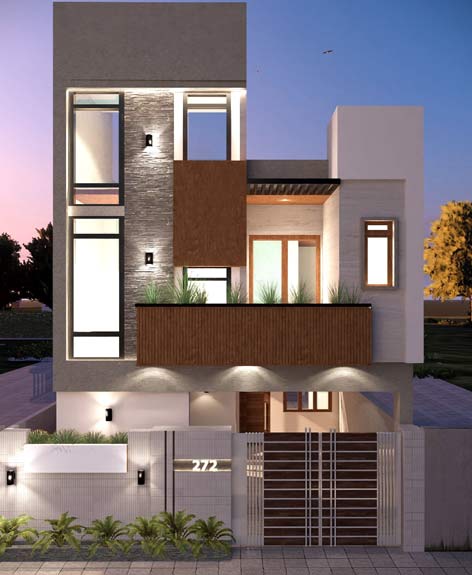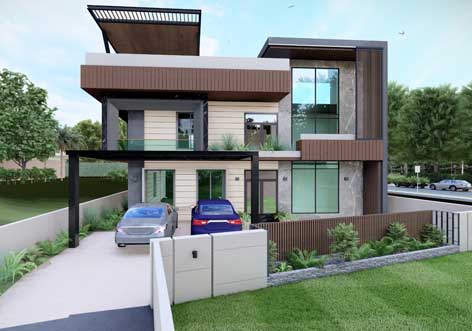CAD Drafting Services UK - Accurate, Affordable, and Standards-Compliant CAD Support
Looking for reliable CAD drafting services in the UK? Outsource to Houseyog and get professional-grade AutoCAD drawings that meet British standards and exceed expectations.
At Houseyog, we specialize in delivering high-quality CAD Drafting Services to clients across the United Kingdom, including architects, structural engineers, MEP consultants, contractors, and manufacturers.
We help you meet tight deadlines and complex project demands with accurate, editable DWG drawings, delivered quickly and cost-effectively from India.
We understand the needs of UK-based AEC and engineering firms, and we tailor every drawing to meet BS standards, RIBA stages, and local council submission formats.
Our Full-Spectrum CAD Drafting Services for UK Clients
We offer a comprehensive range of 2D CAD drafting services, ideal for UK construction and engineering projects:

Architectural CAD Drafting
- Floor plans, elevations, sections, site plans
- Drawings aligned with RIBA Plan of Work, UK Building Regs, and BS 1192
- Learn more »
Structural CAD Drafting
- RC detailing, steel framing, rebar drawings, beam layouts
- BBS and GA drawings compliant with Eurocodes and BS EN 1992
- Learn more »
MEP CAD Drafting
- HVAC, lighting, plumbing, fire protection layouts
- Drafted as per BS 7671, CIBSE, and UK building standards
- Learn more »
Mechanical CAD Drafting
- Assembly, fabrication & machine component drawings
- BS 8888-compliant detailing for UK manufacturers
- Learn more »
PDF to CAD Conversion
- Convert scanned drawings, blueprints, or sketches to layered DWG
- 100% manual tracing, no auto-software mess
- Learn more »
Engineering Drafting Services
- Site layouts, piping, plant diagrams, utilities
- For infrastructure, civil engineering & energy sectors
- Learn more »
Industries We Serve in the UK
- Architectural & planning consultancies
- Structural engineering firms
- MEP design consultants
- General contractors & builders
- Product manufacturers & metal fabricators
- Property developers & design-build firms
- BIM & Revit modeling firms (needing base CAD)
We’ve supported projects in London, Birmingham, Manchester, Leeds, and Glasgow, and we understand the regional council requirements for planning and technical documentation.


Standards & Codes We Follow
Our UK-focused CAD drafting services align with:
- BS 8888 - Technical drawing standards
- BS 7671, CIBSE Guides - Electrical and MEP
- BS 1192, PAS 1192 - CAD layering and file naming
- RIBA Plan of Work - Stage-wise drawing development
- Local council formats - London Boroughs, Greater Manchester, etc.
We can also use your custom templates, line weights, fonts, and title blocks for seamless integration.
Why UK Firms Choose Houseyog for CAD Drafting
Feature |
Benefit to You |
|---|---|
BS-compliant CAD drawings |
Confidence for council submissions & approvals |
24–72 hr turnaround |
Ideal for fast-paced residential and commercial projects |
Cost savings up to 60% |
Spend less on high-volume, routine drafting work |
Scalability |
From 1 drawing to full construction sets |
Secure & confidential (NDA) |
Data and IP fully protected under UK-compliant NDAs |
Dedicated UK coordinator (optional) |
Clear communication, revisions, and file delivery |


NDA + GDPR-Compliant Data Handling
We sign Non-Disclosure Agreements (NDAs) with all UK clients and follow GDPR-compliant data practices. Files are shared via secure channels like Google Drive, Dropbox, or your preferred platform.
What You Receive
- Clean, editable DWG/DXF files and PDF
- Proper layering, annotations, and dimensions
- PDF prints with borders, legends, and title blocks
- Files formatted to A1/A2 sheet sizes or as specified
- Fully editable and ready for collaboration or BIM import
Get Started with a Free Quote or Sample Drawing
Upload your sketch, concept plan, or scanned drawing, and we’ll deliver a free sample CAD drawing, no commitment needed.
FAQ - CAD Drafting Services UK
Q. Do you use BS or UK standards in your drafting?
Yes. We draft as per BS 8888, BS 7671, and other applicable UK standards. We can also match your templates and layers.
Q. Can you work with RIBA stages?
Yes. We’ve worked with UK firms delivering at RIBA Stage 2, 3, 4, and 5. We understand the level of detail expected.
Q. How do you manage time zones and communication?
We work with many UK clients and maintain overlapping hours for meetings. Email, WhatsApp, or scheduled Zoom calls are all supported.
Q. What’s your typical turnaround?
Most standard CAD projects are delivered in 24-72 hours, depending on complexity and scope.
Q. Can I outsource full architectural or MEP sets to you?
Absolutely. We’re equipped to deliver complete drawing sets across disciplines, ready for planning or tender.
Related Pages
Build Better. Draft Smarter. Partner Globally.
Whether you’re a small architectural firm in London, a MEP contractor in Birmingham, or a structural designer in Glasgow, Houseyog is your trusted offshore CAD partner. Contact Us for a quick consultation today!