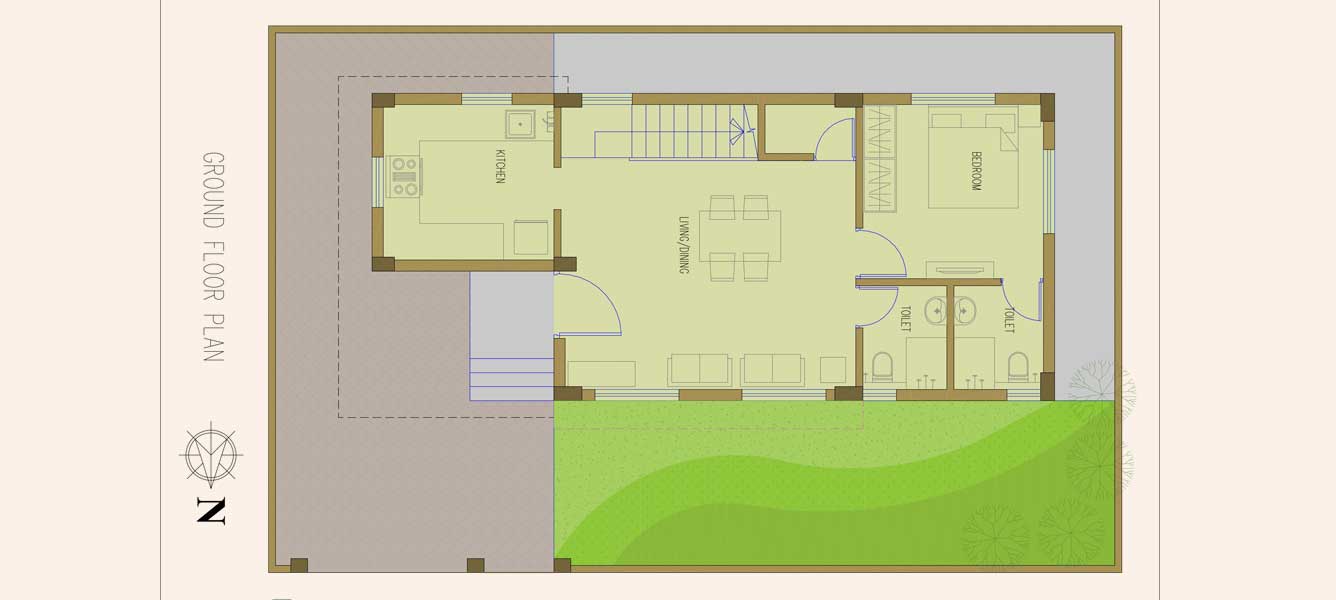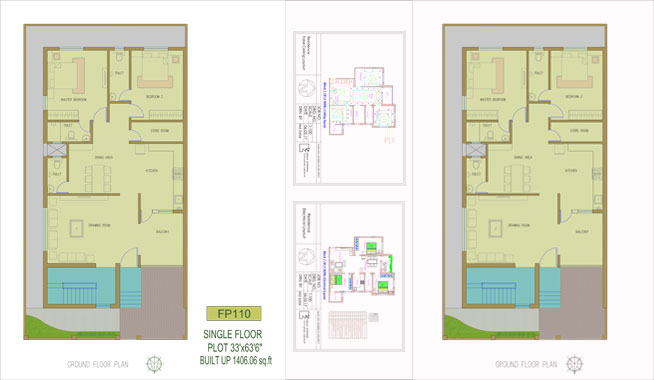How to design your own dream home the right way?
Designing and building your dream home can be an overwhelming process, right from choosing the building style to deciding on the size of the house, number of floors you want to build, you have to think through everything minutely. But, the feeling of owning a house that you are proud to live and showoff is unparalleled.
And if you are up for this amazing and exciting journey of building your own house, and you are wondering about how to design your own dream home the right way, then here’s all you need to get it right.
Here's a quick three step guide to design your own dream home the right way
Set the objective and expectation right
Anyone planning to build a house on their own has certain expectation. And the very first thing that you should do when designing your own dream home is to set the objective and expectation right.
You may be interested in building a house for living with your family after retirement, or you may simply want to build a house, and then sell it to earn some profit. Different people may have different objective and reasons to build a house.
But, whatever is the reason, knowing the main objective will help you through the process of designing your dream home.
Once you have figured out the main objective of constructing your own dream home, the next step is to note down the expectations.
What are your aspirations and expectation in terms of the final and finished house that you’re planning to design and construct?
And, you can figure it out by asking some of these questions to yourself:
- Why you are self building this house?
- What's the size and layout of the plot where you want to build your dream home?
- Do you want more open space or more rooms, garage or lift?
- Do you want to build a duplex or a single storey house?
- What kind of architectural building style do you want e.g. modern, contemporary, Victorian, classic or any other style?
- How many floors do you want to construct now or in future?
- Do you need open terrace and a roof top garden?
- What kind of construction budget do you have?
Knowing the about the tentative cost of constructing your dream home can be crucial, because rest of the construction process depends on the budget.
The idea is to question and think of every why.
Why self build a house when one can easily buy a ready to move property?
The more you ask the better.
By asking these questions, you will have a clear specification of what you want, how many rooms do you need, what kind of open space will be required and most importantly, this detailed specification will help you get much better result in designing and much accurate estimates for constructing your dream house.
Brainstorm your vision with expert architect
Now that you have a clear objective, a vision and a brief of exactly how you want your dream home design to come out, it’s the good time to talk to an architect now.
Share your objective, expectation and a detailed home design brief that you prepared in the first step along with other crucial information like plot size, layout, facing, tentative construction budget etc with the house design team.
And this is where the custom house design service from houseyog can be used. Our expert team of architect is always willing to hear you out, discuss and understand your requirements and then start designing your house that you will be proud to own.
After discussing and understanding your requirements and main objective of designing your own house, they will be able to design the complete house blue print, which may include:
- Initial floor plan sketches
- 2D floor plan drawing
- 3D Building elevation design
Once the most crucial drawings and designs of your dream house is finalized, the architects can design the rest of the drawings that are required by the building contractor for constructing the house.
You can work closely with our friendly and professional architect, share your feedback and request revisions and finalize your dream home design.
You will be happy to know that our customized house plan and elevation design service includes multiple revisions to ensure your dream home is getting designed exactly the way you wanted it to be.
Onboard professional building contractor
Once you have the completely customized house blue print and design available, you are good to take it to the professional building contractor.
Share your dream house blue print, elevation design, structural and working drawings with the building contractor and request for construction estimates. There is no problem in taking quotations from a couple of experienced, reliable and professional building contractor near you.
Evaluate their credentials, quotations and time line to complete constructing your dream house as per the final design you have created.





