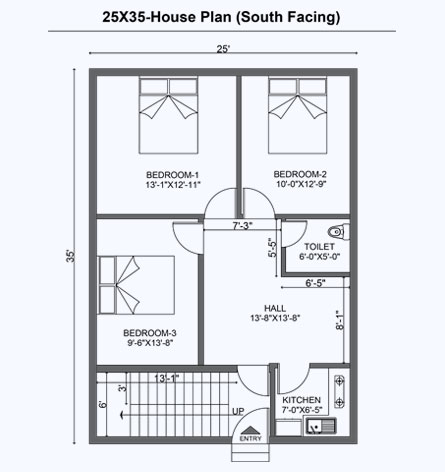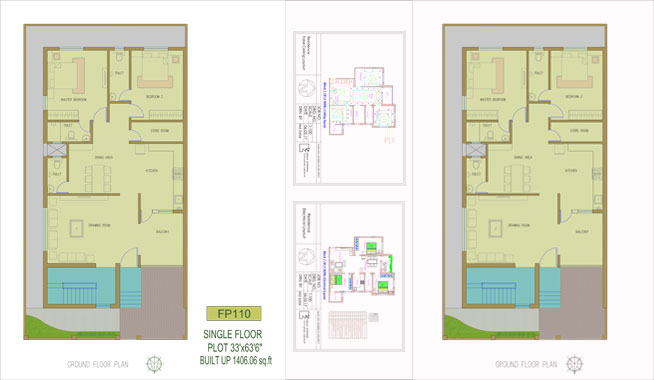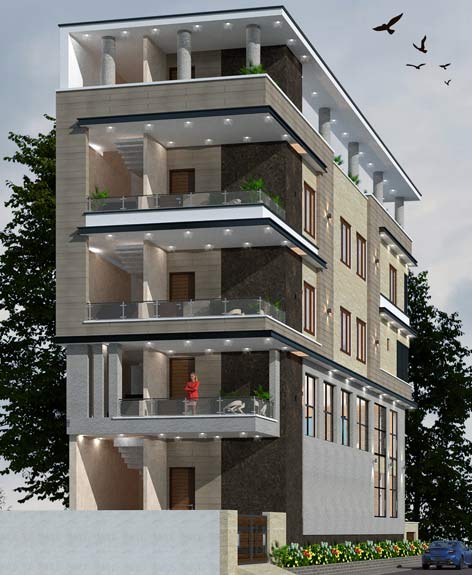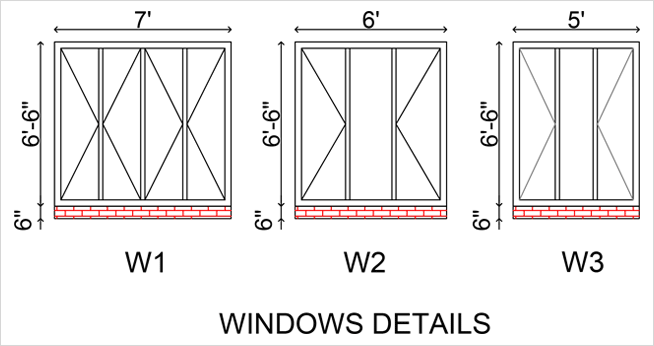Architectural CAD Drafting Services - Accurate 2D Drawings for Architects, Builders & Engineers
Need high-precision architectural drawings? Outsource Architectural CAD Drafting to India and save time, effort, and up to 60% in project costs.
At Houseyog, we offer professional Architectural CAD Drafting Services to support architects, real estate developers, construction companies, and design consultants across the globe. Whether you need detailed 2D floor plans, elevations, sections, or working drawings, we deliver them accurately, affordably, and on time.
Our AutoCAD-trained drafters and architects work closely with you to translate hand sketches, PDFs, or design concepts into precise technical drawings that align with international building standards and local regulations.
Our Architectural Drafting Services Include:
We offer a complete range of 2D architectural drafting services for residential, commercial, industrial, and mixed-use projects.
- 2D Floor Plans (with dimensions, annotations & furniture layout)
- Elevations (front, rear, and side elevations with materials & levels)
- Sections & Cross-Sections
- Site Plans & Plot Layouts
- Working Drawings for Construction
- Permit/Approval Drawings (Municipal-compliant)
- Reflected Ceiling Plans (RCPs)
- Window & Door Schedules
- As-Built Drawings
- Area & Quantity Take-offs (BOQs)
We can also convert your PDF, scan, or sketch into DWG with perfect layering, text styles, and drafting standards.

Who We Work With
Our architectural CAD services are designed for:
- Independent architects & design consultants
- Real estate developers and builders
- Construction companies
- Interior designers
- Planning consultants
- MEP & structural firms requiring coordination drawings
From single-dwelling homes to high-rise commercial towers, Houseyog has the skill and scalability to support your workflow.
When Should You Outsource Architectural Drafting?
Outsourcing is ideal when you:
- Have tight project timelines and need quick drafting turnaround
- Need to convert conceptual sketches or PDFs into editable DWG files
- Are preparing drawing sets for client presentations, planning approval, or construction
- Want to scale your team without increasing overhead
- Require working drawings for building permits or contractor use
NDA & Confidentiality Guarantee
We understand the sensitivity of architectural designs and client relationships. All drafting projects are covered under strict Non-Disclosure Agreements (NDAs) to ensure complete confidentiality and data protection.
We never reuse or share your files. Your intellectual property is safe with us.


Why Choose Houseyog for Architectural CAD Drafting?
Feature |
What You Get |
|---|---|
Team of skilled drafters |
Experienced in Indian, US, UK, Australian & GCC standards |
Clean, standards-based CAD |
Layering, annotation, and scaling per client preferences |
Flexible input formats |
Sketches, PDFs, photos, markups, old CAD files |
Fast turnaround |
As fast as 24–48 hours for standard plans |
Affordable pricing |
Cost-effective packages for short-term or long-term projects |
Communication-ready |
Email, WhatsApp, Zoom for real-time project updates |
Sample Deliverables
We typically deliver:
- In PDF formats (or DWG files when needed)
- Properly layered and dimensioned files
- Drawing sheets in A3, A2, A1, or your preferred format
- Ready-to-print and editable versions

Let’s Draft Your Next Project - Get a Free Quote
Whether you need help with a single floor plan or a full set of construction documents, Houseyog’s Architectural CAD team is ready to support you.
Call or WhatsApp us on +91 75960 58808 or Request a Free Quote today. We’ll send back a quote or sample within 24 hours.
Frequently Asked Questions
Q. Can you match my local drafting standards (e.g., RIBA, IRC, NBC)?
Yes. We adapt to UK, US, Australian, and Indian standards, or custom client standards.
Q. What if I have hand-drawn sketches or PDFs?
No problem. We specialize in PDF to CAD conversion with exact accuracy.
Q. Do you offer 3D or BIM support?
Yes, we also provide Revit-based BIM modeling services. Ask us about it.
Q. Can I outsource recurring architectural drafting work?
Yes. We offer monthly retainer models and dedicated drafting teams.
Q. What is your revision policy?
We offer free minor revisions within the scope of the original draft. Major changes are quoted upfront.
Related Services
Explore our other drafting services:
Build Smarter, Draft Faster - Partner with Houseyog
We’re not just a drafting vendor—we’re your offshore design support team. Focus on designing and managing your projects while we take care of the technical drawings.
Have a project to discuss? Get a Free Consultation »