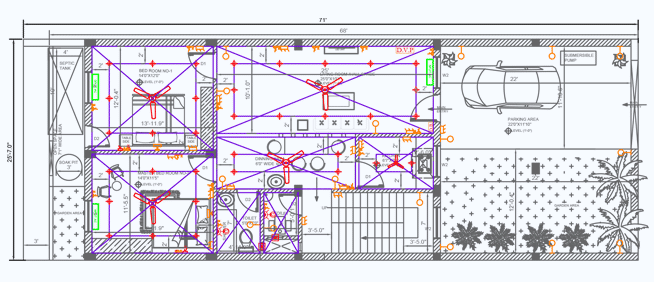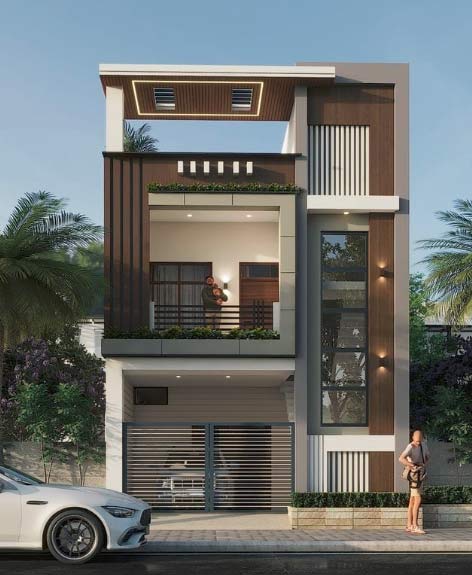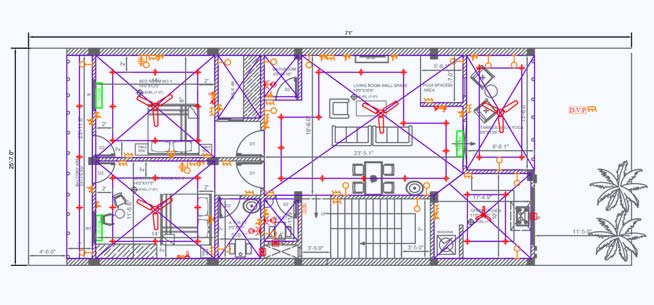MEP CAD Drafting Services - Accurate HVAC, Electrical & Plumbing Drawings
Get precise MEP drawings for engineering coordination, tenders, and construction. Outsource MEP CAD Drafting to India for accuracy, speed, and cost savings.
At Houseyog, we offer comprehensive MEP CAD Drafting Services to support mechanical, electrical, and plumbing (MEP) consultants, contractors, and engineers worldwide. Whether it’s a residential apartment, a hospital, a shopping mall, or an industrial facility, we draft coordination-ready, standard-compliant 2D MEP drawings that help reduce clashes, improve constructability, and meet approval requirements.
We specialize in producing high-quality CAD drawings from hand sketches, PDFs, marked-up designs, or concept layouts, delivered in editable DWG or DXF format.
MEP Drafting Services We Offer
Our team delivers detailed 2D MEP drawings across all services:
Mechanical (HVAC)
- Duct layout drawings
- HVAC equipment placement
- Schematic diagrams
- Ventilation plans
- Reflected ceiling plans (RCPs)
Electrical
- Power and lighting layouts
- Switchboard and panel drawings
- Fire alarm & security system plans
- Cable tray layouts
- Load distribution diagrams
Plumbing & Fire Protection
- Drainage and sewage layouts
- Hot/cold water piping systems
- Isometric plumbing drawings
- Fire sprinkler and hydrant plans
- Pump room and shaft details
All drawings are layered, dimensioned, and annotated as per international standards like ASHRAE, NEC, NBC India, or BS standards.
Who We Work With
We support a variety of clients in the construction and building services industry:
- MEP consultants & engineering firms
- HVAC & plumbing contractors
- Architectural firms & general contractors
- BIM modelers needing 2D base files
- Infrastructure & industrial plant designers
- Facility management companies
From small offices to large campuses, we provide scalable MEP drafting support customized to your project’s needs.
Use Cases & Applications
Outsourcing MEP CAD drafting is perfect when you need to:
- Prepare tender/permit drawings for MEP services
- Develop shop or installation drawings for contractors
- Convert PDF sketches to editable CAD
- Create MEP coordination drawings for clash detection
- Support design-build or facility maintenance teams
- Generate base plans for BIM modeling
NDA & Confidentiality Assured
Your project data and designs are treated with complete confidentiality. All MEP drafting work is governed under strict Non-Disclosure Agreements (NDAs) and protected through secure file-sharing systems.


Why Choose Houseyog for MEP CAD Drafting?
Feature |
Why It Matters |
|---|---|
Multidisciplinary Expertise |
Integrated HVAC, electrical & plumbing knowledge |
Code-Compliant Drafting |
ASHRAE, NEC, IPC, NBC & local building code alignment |
Coordination Ready Output |
Clear layering, labels, legends for coordination & BIM use |
Scalable Team |
Handle single-system or full-scope MEP drafting |
Affordable Global Delivery |
Cost-effective rates for US, UK, AU, and GCC clients |
Fast & Reliable Support |
Responsive communication and a revision-friendly process |
What You Get
We deliver:
- Fully editable DWG/DXF files
- Colour-coded & layer-structured drawings
- Annotations, schedules, legends & title blocks
- Files aligned to A1/A2 or custom sheet formats
- Files compatible with AutoCAD, Revit (2D base)

Need Help With MEP Drafting? Request a Quote Today
Send your sketches, marked PDFs, or concept drawings, and we’ll prepare a quote or free sample within 24 hours. Request a Free Quote, write to help@houseyog.com or Call / WhatsApp us at +91 75960 58808 today!
Frequently Asked Questions
Q. Can you draft all three MEP disciplines together?
Yes. We can create coordinated HVAC, electrical, and plumbing drawings as per your building’s scope.
Q. Do you follow my country’s codes or standards?
Yes. We adapt to ASHRAE, IPC, NEC (USA), BS (UK), NBC (India), or any project-specific guidelines.
Q. Do you provide 3D or BIM modelling for MEP?
We specialise in 2D CAD drafting, but we also support Revit-based BIM modelling upon request.
Q. How do you handle revisions?
We offer free minor revisions and transparent pricing for major changes. Revisions are typically delivered within 24 - 48 hours.
Q. Can you handle large projects with tight deadlines?
Absolutely. Our scalable team structure lets us manage bulk drafting needs without compromising accuracy or delivery.
Related CAD Services
- Architectural CAD Drafting »
- Structural CAD Drafting »
- Engineering CAD Drafting »
- PDF to CAD Conversion »
Precision MEP Drawings That Drive Efficient Construction
Don’t risk errors or delays with poor-quality MEP drawings. With Houseyog’s offshore MEP drafting services, you get reliable, cost-effective, and coordination-ready plans that accelerate your project timeline.
Talk to our MEP drafting expert at +91 75960 58808 or contact us today!