Marriage Hall & Banquet Design
Site zoning, guest circulation planning, parking strategy, kitchen layout, stage orientation, facade and elevation aesthetics. Learn more
Looking for a reliable architect in Chhapra? Houseyog offers Vastu-based house design, 2D/3D planning, structural drawings, cost estimation and full construction support for residential, commercial and marriage hall projects across Chhapra.
Every design we create is fully customised — planned as per your plot size, ventilation, Vastu, family needs and local construction conditions in areas like Shivpuri, Rajendra Nagar, Bharhopur, Sahebganj, Bypass Road and nearby localities.
From floor plans and 3D elevation to structural safety drawings, Bill of Materials, contractor guidance and site supervision, we help you design and build your project with clarity, accuracy and cost control. Whether you’re planning a compact 2BHK, duplex, G+2 home, marriage hall or a commercial complex, Houseyog provides end-to-end architectural and construction support in Chhapra.
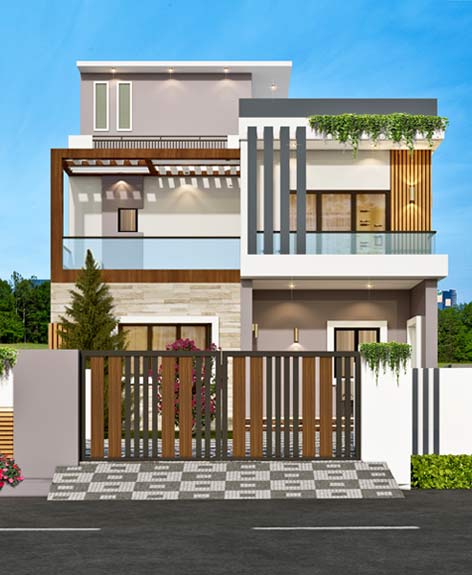
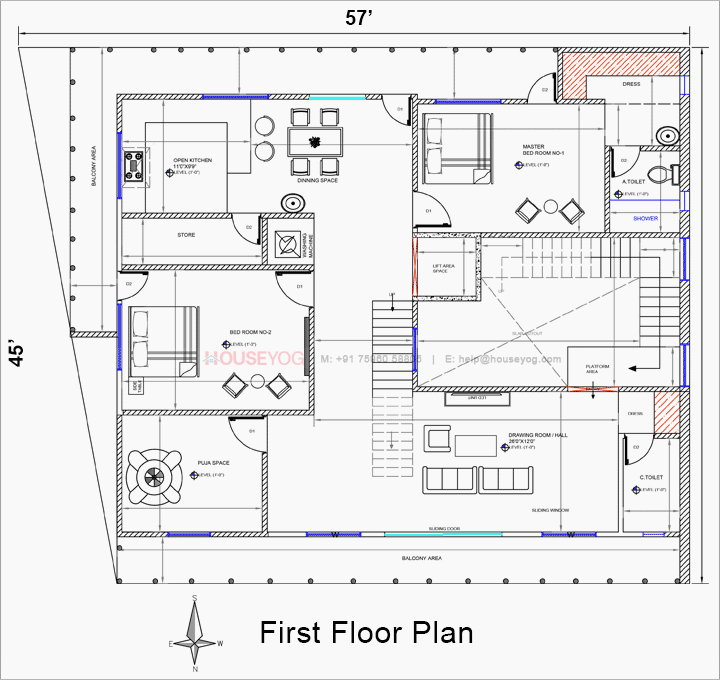
Houseyog is a trusted architect in Chhapra offering Vastu-based floor plans, 3D elevations, structural drawings, and end-to-end construction support for homes and commercial buildings.
At Houseyog, we provide end-to-end architectural planning and house design solutions for families, builders, and businesses across Chhapra. From concept to construction-ready drawings, our services are designed for clarity, accuracy, Vastu balance, and smooth on-site execution.
Whether you’re planning a compact home, duplex, or bungalow, our house design services cover every detail required to build with confidence. Explore our architectural solutions here
Our architectural drawings follow a structured, execution-ready approach that covers floor planning, structural safety, 3D visualisation, and on-site build guidance, making us a preferred choice for house design and construction support in Chhapra.
Our architecture services in Chhapra include focused planning, 3D visualisation, structural safety, and construction-ready documentation for homes and commercial buildings.
Each drawing set is aimed at zero confusion on-site, lower construction waste, and faster execution with contractor-ready clarity.
Each deliverable is created with Vastu alignment, cost efficiency, contractor clarity, and local construction conditions in Chhapra in mind, ensuring a clear understanding by contractors and hassle-free project execution.
For deeper understanding, read our Vastu Home Design Guide.
Want a quick budget idea before planning your home? Try our Construction Cost Calculator to get detailed cost breakups and material estimates.
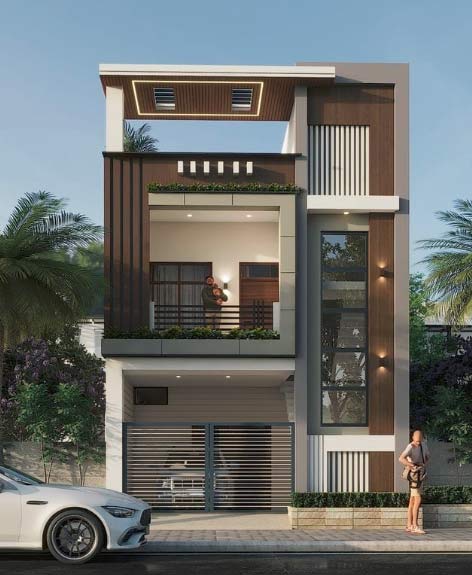
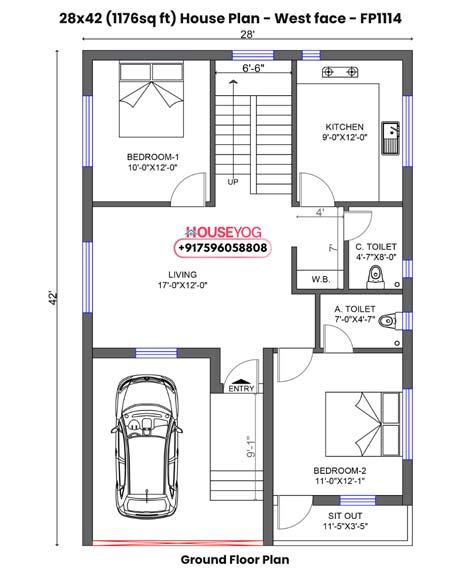
Every project we design considers real ground conditions in Chhapra, including:
If you’re searching for a reliable architect in Chhapra, expert house design in Chhapra, or a Vastu architect in Chhapra, we combine research-backed planning with regional practicality—so your home feels balanced, breathable, and built to last.
We also provide construction cost breakdowns, contractor guidance, and execution support to ensure your drawings translate perfectly on site. For budgeting insights, you can also check our construction cost guides →
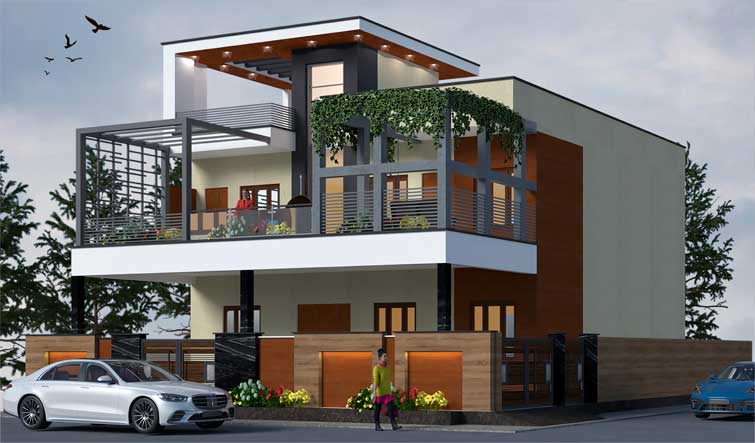
Explore trending and plot-optimised house designs in Chhapra, from compact 2BHK to duplex and G+2 family layouts.
Beyond residential projects, Houseyog is a trusted commercial architect in Chhapra, helping businesses design efficient, compliant, and cost-optimised spaces that attract footfall and support long-term operations.
From marriage halls in prime growth pockets like Sahebganj, Athena Chhapra road belt, and Bypass commercial corridors to large-span industrial shed design for manufacturing and storage needs, we deliver planning that focuses on crowd flow, safety compliance, usability, and structural efficiency.
As a trusted commercial architect in Chhapra, we design business spaces that balance crowd flow, compliance, build quality, and long-term usability.

Site zoning, guest circulation planning, parking strategy, kitchen layout, stage orientation, facade and elevation aesthetics. Learn more
Pre-engineered steel structure design, roof profiling, load calculation, natural ventilation, bay spacing, and drainage planning. Learn more

Smart retail row layouts, circulation planning, signage zones, and rental optimisation

Land utilisation mapping, FAR planning, vehicle flow, setback compliance, and zoning clarity. Read more
Every commercial plan is backed by structural safety, fire and access logic, customer flow design, material efficiency, and contractor-ready drawings, helping investors and business owners build smarter and faster in Chhapra.
When searching for an architect in Chhapra, homeowners need more than drawings—they need practical guidance, planning accuracy, budget control, and reliable execution support. Houseyog bridges the gap between design and build with solutions that are realistic, transparent, and contractor-friendly.
This is why we're a preferred choice for families searching for reliable house design in Chhapra and practical build support.
From fixing ventilation, planning usable corners, optimising circulation, to eliminating mismatches between drawings and real construction, Houseyog ensures your home is designed right and built right in Chhapra.
At Houseyog, we go beyond design to provide on-ground building support and execution clarity, making us a trusted partner for house construction service in Chhapra. With a strong network of engineers and site associates across Biha, including Chhapra, Samastipur, Darbhanga, Muzaffarpur and Patna, we ensure your project is built with accuracy, quality, and cost control.
Looking for reliable builders in Chhapra? Explore our House Construction Services for supervised, quality-controlled execution.
From blueprint to final possession, we act as your single point of accountability, whether it’s preventing on-site errors, controlling material wastage, or guiding contractors to build exactly as designed.
Explore architectural + construction support solutions →
Houseyog brings a powerful mix of architectural expertise and on-ground execution support backed by an active network of architects, civil engineers, and site partners across Bihar. This allows us to offer reliable planning, smooth coordination, and dependable construction support for homeowners and commercial projects in Chhapra.
Our operational reach includes:
With strong regional presence and structured processes, we deliver the perfect balance of smart design, contractor clarity, and supervised execution—making us a trusted choice for architectural and house construction support in Chhapra and Bihar.
Planning to build? Get end-to-end house design, supervision, and construction support in Chhapra—without costly trial-and-error.
Not sure where to begin? We guide you from plot analysis to planning and execution—without confusion or costly mistakes.
Call / WhatsApp: 75960 58808 / 75960 58805
Share: Plot size | Budget | Room requirements | Floor needs
and get started today!
Planning your home or commercial build in Chhapra? Here are the most common questions answered by our architectural and construction experts.
Q1. How much does it cost to hire an architect in Chhapra?
A. Architectural design costs depend on project size and requirements. At Houseyog, packages start at ₹4,999, which include custom floor plans, 3D elevation support, and Vastu-based layout planning. We also provide structural drawings, cost estimation, and supervision support as add-on services.
Q2. Do you provide home construction services in Chhapra?
A. Yes. We offer end-to-end house construction services in Chhapra, including design, contractor coordination, site supervision, quality checks, material validation, and turnkey execution support to ensure hassle-free project delivery.
Q3. Can you design homes as per Vastu for all directions?
A. Absolutely. We specialise in Vastu-compliant house design for north-, south-, east-, and west-facing plots, optimising sunlight, ventilation, energy flow, room placement, and internal movement based on scientific and cultural principles.
Q4. Do you conduct site visits and supervision in Chhapra?
A. Yes, when needed. However, 90% of design coordination happens remotely using WhatsApp, calls, drawings, and 3D views to save time and cost. During construction, we offer scheduled site supervision, contractor guidance, and quality monitoring to ensure accurate execution.