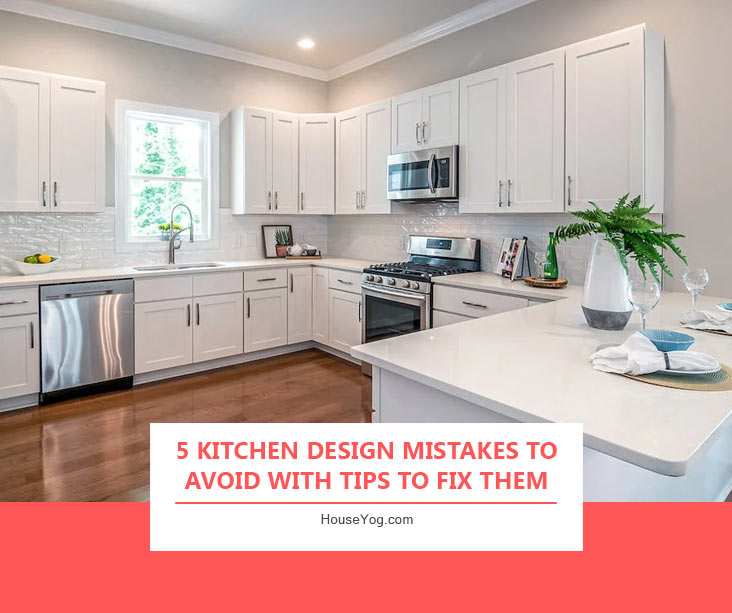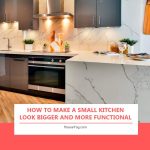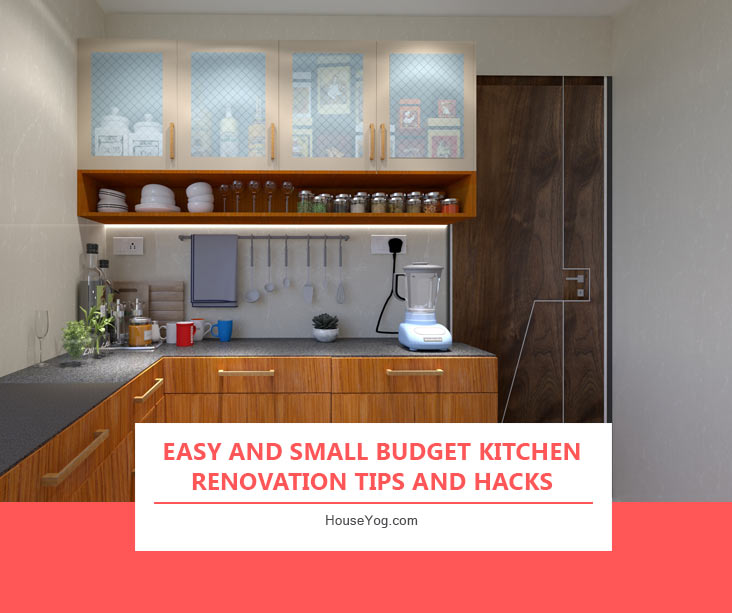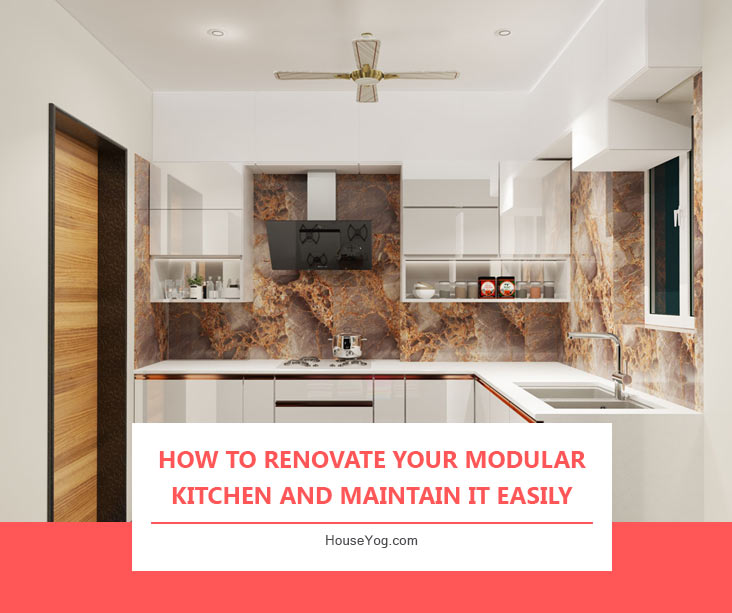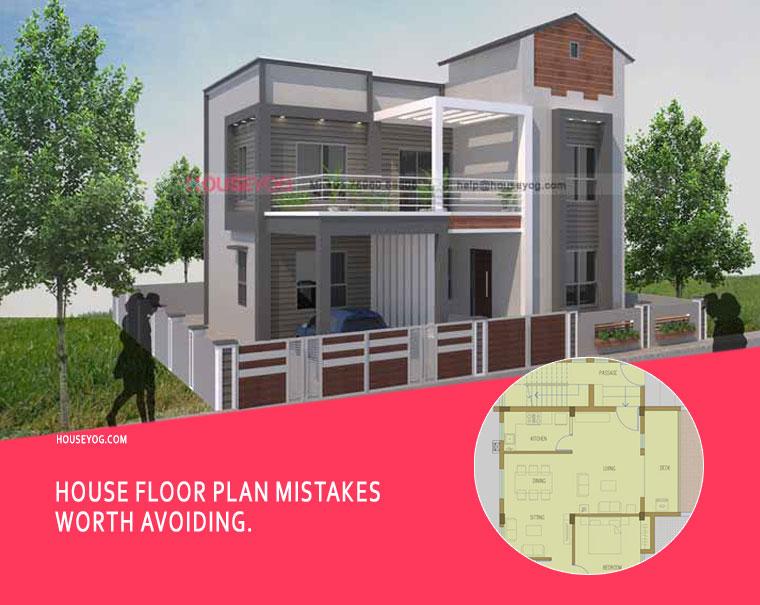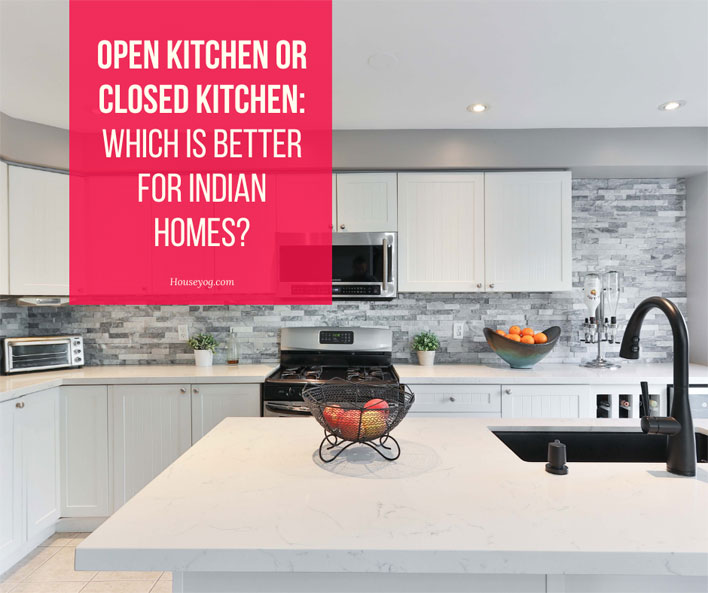We all want a kitchen design that is visually appealing and functional at the same time. So, in any way it should not remain confined to just fancy lightings and attractive kitchen countertops. In a word, an effective kitchen design must serve the desired purpose aside from appearing utterly beautiful to its users.
However, in this process of attaining our dream kitchen design, there are a few common kitchen design mistakes that we tend to make though unintentionally.
Common kitchen design mistakes, and tricks to fix them
These kitchen faults can be avoided through effective space planning strategies. Most of these kitchen design faults are fixable with little effort.
Besides, you can also hire experienced kitchen interior specialists to get the job done. These professionals use high-end equipment and can restore the silly pitfalls that have put down the true beauty of your kitchen design effectively.
Having said that, below are five common kitchen design mistakes and how to get them fixed.
Let’s begin!
Avoiding using vertical space
One of the most prominent kitchen design mistakes to avoid is not maximise the vertical space of your cookhouse. This rule of thumb especially applies to those who have smaller kitchens.
Vertical space if utilized well can render your kitchen adequate space. On the contrary, if that same space is not used properly, it can end up creating an unappealing and non-functional kitchen for you.
So, make sure that you install open shelves or overhead cabinets to evade this mistake at any cost. This will provide your kitchen with a little bit more space for storage. While doing so, ensure that these components reach the height of your ceiling. As a result, no unwanted space would be left at the top, thereby making your kitchen more utilitarian.
Alternatively, you can combine open shelves with mixed closed cabinets too for adding that oomph factor to the overall beauty of your kitchen.
Insufficient lighting
Proper lighting can impact the appearance of your kitchen to a great extent. No matter how beautifully you have decorated your kitchen, if it doesn’t have that much-needed lighting, then, neither the space would remain worth using nor it will be visually pleasing to your eyes in any way.
This is one of the greatest kitchen design mistakes that homeowners generally make. So, make sure that you research this aspect rigorously and then get the proper and expected lighting for your kitchen as fast as possible.
Pendant lights are amazing options in this matter. Just the way these lights function right above the kitchen island, they can drastically alter the look and feel of your kitchen as well. Aside from that, under-cabinet lighting is also a fabulous choice to go with when it comes to illuminating your kitchen. Furthermore, you can add recess lighting to the remaining parts so that your kitchen appears a lot clearer than before.
Pro tip:
Avoid installing overhead lights in any way as they can be extremely harsh inside your kitchen and can create shadows unnecessarily. Selecting task light over the former is why that’s considered a better option.
Choosing cabinets and appliances of the wrong size
This is again one of the most notable kitchen design mistakes that many of us make either while building a new kitchen or reconstructing it. So, make sure that you don’t end up selecting appliances and cabinets of the wrong size when revamping your kitchen.
In fact, microwaves, refrigerators, dishwashers, overhead cabinets and ovens that are too big or too small can significantly hamper the space utilization factor in your kitchen. So, to avoid this particular mistake, you must measure the space of your kitchen properly first.
Based on that, buy the appliances, if need be, a little ahead of time. Subsequently, check the size of each of these appliances really well, and repeat this process quite a few times. Doing so will let you incorporate the appropriate appliance set and cabinetry for your kitchen that fits in every nook and cranny of that space properly.
Also, take the measurement of these things while their doors are open and check out whether they are occupying more space or not. Even if some of them do, consider replacing them.
Evading the work triangle
To ensure an effective flow of work inside the kitchen, it is imperative that you get your kitchen work triangle right. Avoiding doing so means making one of the biggest kitchen design mistakes to be precise.
As the rule of thumb goes, the triangle links the sink, cooktop and refrigerator of your kitchen together, so that a streamlined workflow takes place between each of these spaces. So, make sure that the distance between these spaces is at least four to nine feet, which allows you to store the stuff, clean the kitchen and cook over there effortlessly.
Also, keep in mind that this triangle zone shouldn’t be preoccupied or overcrowded with unnecessary components in any way. Or else, chances are there that you won’t be able to do any of the things comfortably in that area.
To the best of suggestions, take the advice of a kitchen design expert in this matter and he or she will guide you accordingly.
Bad-quality circulation
Dire circulation within the kitchen can hinder one from moving freely in that space and you are no exception. No matter if you have a tiny or massive kitchen, pay utmost attention to the circulation of this room for sure.
This is one of the worst kitchen design mistakes a person can commit and it can make any kitchen appear utterly cramped and less spacious at the same time. To get rid of this issue, the only solution is to create adequate space between the island and countertops of your kitchen, with a gap of at least four feet amidst each of the areas.
In case, your kitchen is exceptionally small, then ensure a space of at least 3.5 feet, as much as it can allow and not more than that.
Attain a prim and proper kitchen design this time!
So, what are you waiting for? Avoid the five kitchen design mistakes mentioned above and attain a layout for your kitchen that not only looks stupendous but proves to be an immensely functional area for your culinary needs too.
Relying on a DIY approach in this matter may not be a feasible option always. Hence, try and hire a reputed kitchen design specialist within your locality as quickly as possible. Such a professional has the knowledge and expertise to design the finest kitchen for you devoid of any unwanted pitfalls.
