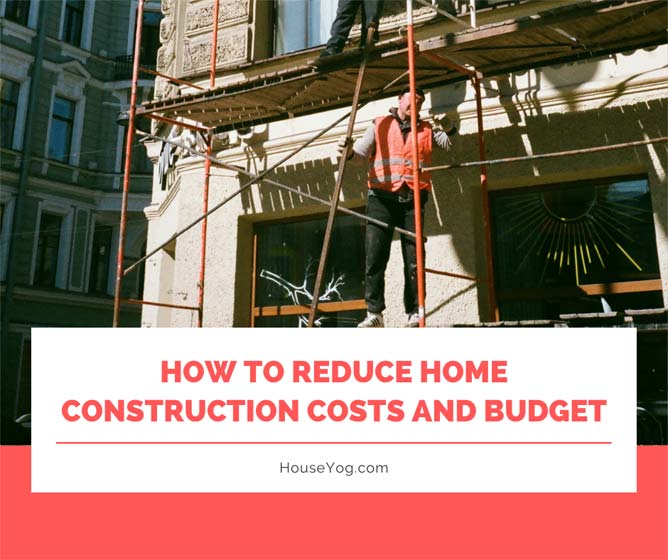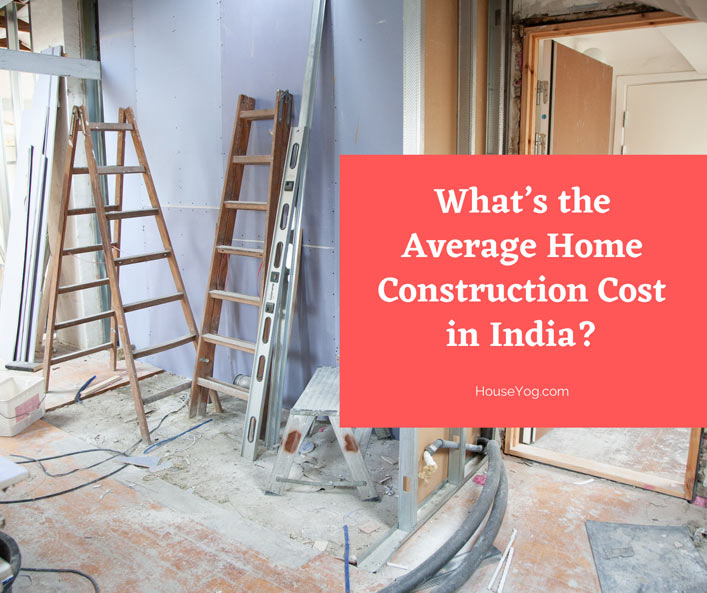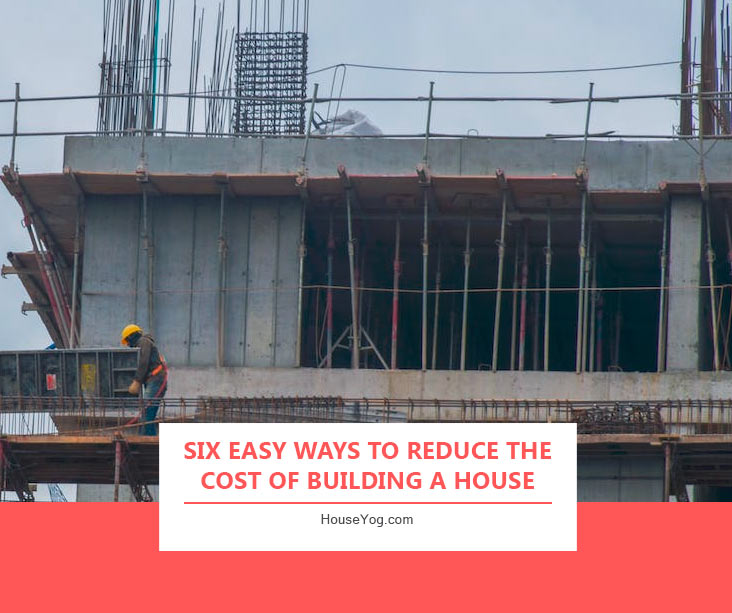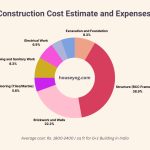Per square feet cost for home construction in India with standard quality materials was around Rs. 1000 per sq ft in 2018. But today, the prices have gone up to Rs. 1300 per sq ft in 2021 with the same build quality. Naturally, that’s because of the rising prices of raw materials, labor costs, professional fees, and rental costs of tools and equipment. If you are planning to build your dream home and you are looking for ways to reduce the home construction cost then continue reading. As, today in this post I am sharing a few quick and simple ways that’ll help you to bring the construction costs down to a good extent.
The major home construction cost heads that we’ll be discussing today:
- Land and land preparation expenses
- Architectural services charges
- Documentation costs
- Material sourcing expenses
- Labor charges
- Finishing costs
Therefore, if you want to reduce home construction cost then you have to find ways to adjust some of the expenses under some of these cost heads.
So, how do we do that?
That’s what we are going to discuss next.
Simple tips to reduce home construction cost in India
New home construction costs have grown significantly in recent years. Prices of raw materials like brick, cements, sand and steels keeps on changing dues to different factors. Also, labor charges and rentals for equipment and machinery keep rising every year. Needless to say, constructing a new house has already become a costly affair.
Home construction costs primarily depend on the size of the house you want to build. Secondly, the kind of materials you use and the quality of finish you want. And therefore, you should plan everything minutely and may be make a home construction checklist to manage and track everything correctly.
But how do we reduce the new home construction costs and budget? Well, that’s what I am going to help you with in this post.
Save on cost of land
Prices of residential lands have gone up substantially in recent times and therefore it’s important to choose the right plot. If you buy the right plot at the right price, you can save a good amount of money on construction.
Here are a few ways to save money on home construction by choosing a good land or plot.
Land preparation cost
Overall cost of construction will go up in case the land require some preparation like filling and leveling. If you end up buying low lying land then you have to prepare and level the land. Land filling cost can go in hundreds of thousands of rupees, especially when you have a substantially large parcel of land of over 2000 sq ft area.
However, if you have not purchased a land yet, then you should look for a parcel of land that does not require leveling or filling. Ideal plot should not be too low or too high from the road levels. Otherwise, you have to spend extra money in leveling the land and that may increase your home construction cost and budget.
Floor area ratio
This is another important thing to note when buying a plot. Different municipalities and development authorities have different regulations for floor area ratio. In simple terms, floor area ratio is the maximum permissible floor area.
FAR calculation is different for different places or municipal areas and it keeps on changing as well. Width of the approach road to access your plot plays an important role in FAR calculation. Hence, you should always buy plots that have wider access roads, even though it will be a little costlier, you can build multiple floors on the same plot size.
For instance if you buy a plot of 40×30 =1200 sq ft, and the FAR is 2 then you’ll get the buildup area of approx 2400 sq ft. However, with a FAR of 1.5 you only get 1800 sq ft of built up area. And hence, it is important to look for areas or plots where you get a higher FAR.
Saving on architectural services charges
And therefore you must consider hiring an Architect. We often consider architect fees and charges as an additional expense. But trust me, it’s totally worth it. An experienced and professional architect have a crucial role in helping you design and build your house cost-effectively.
However, there are a few things to note when working with an architect to get a house plan designed.
- It’s always better to work with an architect or an architectural firm with real experience as they can design cost-effective house plans and elevation designs.
- Don’t just choose an architect coming your way. Rather check architectural service prices from a few local architects to know of the standard architectural service charges.
- Even consider online architectural services as they tend to offer comparatively better price and hassle-free house designing services.
- If you have an even dimension plot e.g. rectangular or square shaped land, then check if you can get a ready to use house plan and elevation design.
- Cost of construction is calculated based on total built up area, so be mindful of the total buildup area in your house plan.
- A ready to use house plans can be customized as per your requirement. It also costs a lot less than a custom made house plan.
- It costs less when you want to build a rectangular and square shaped building, than an L shape or an H shaped or any such odd shaped structure.
- Always insist on getting the full architectural drawing that include, master plan, floor plan of the building for each floor, elevation, structural and working drawing etc.
- Having a full set of architectural drawings and perspective views in 3D can help avoid construction error and save construction costs.
Saving in documentation charges
Before starting the construction work for your home, there are certain legal formalities that have to be done. You need to get the house plan approved prior to starting construction. If you are working with an architect, then the chance of getting the house plan approved is higher.
Since you are already going through the process of plan approval, it’s better to get the full building plan approved. That means, if you plan to build single floor now, and second floor later, then it’s always recommended to get both the plans approved now. Otherwise, you may have to go through the same process to get the approval for the second floor.
Moreover, instead of going through a third party, you can approach the authority on your to get your house plan approved and save more.
Tips to save costs on building materials
A good portion of construction budget will go towards buying building materials. Needless to say, you have to choose the right kind of materials available at cheaper rates.
Here’re a few of the ways to save money on building materials and bring down the home construction cost and budget:
- Cement, sand, steel and bricks are the main building blocks for your new home. Majority of your home construction budget will be spent on these materials and therefore it is important to choose these materials wisely.
- By choosing the right quality and grade of cement, brick, steel etc, you can save as much as up to 20-30% of the cost.
- When choosing the cement, instead of looking for the national brand, look for similar grade materials available from the regional brands, which will cost a little lower than the national brands.
- Use the right grade of materials as per the advice of your architect. For instance, there are two grades of cements usually available in India i.e. OPC and PPC. OPC cement is a little costlier than the PPC cement and both have different applications.
- You can use OPC cements for structural work like pillars, beams, roof etc. However, for brick work like plastering, tiling etc, PPC cement may be the best choice.
- Similarly, when it comes to bricks, you have multiple choices like ‘A’ grade red bricks and ash bricks and both these bricks are equally good. But, you got to choose a brick that is available cheaply and for less.
- If you are after a multi storied building, you may even consider concrete blocks, for they are lighter in weight. And therefore, you can save on structural elements and as it keeps the building cooler, you can save on cooling expenses moving forward.
- Another major cost head is for wood work i.e. door frames and doors. Wooden door frames and doors for all your rooms can become costlier.
- But, you can choose to install laminated flush doors for all rooms except the main door. Similarly in the washrooms, you can use PVC doors which are available in fancy designs; they are more durable, and available at much cheaper rates.
- Roof railing can be done with a little gap (the jail pattern) for it offers ventilation as well as help reduce the construction costs.
- For electric work, always use the best quality wire and accessories, but that does not mean you have to use the costliest products and accessories available. Basically, you should look at the quality and grade of the materials, not the fascinating brands.
- While choosing lights and light fittings, you should look for regional brands with adequate warranty and if you choose right, you can save up to 50% of the total lighting and light fitting expenses.
Saving on labour and contractor expenses
Different types of contractors, subcontractors and labor are required to build a new house. And a good portion of your home construction cost will go towards labor and contractor payments. However, if you hire the right kind of contractors and labour, you may end up saving some extra money and that will help you reduce your home construction costs and budget to a good extent.
Here are a few of the best ways to save money on labour and contractor expenses.
There are many benefits of working with a team of experienced contractors and labour. They tend to make no mistakes, work efficiently and can help complete the construction on time and that in turn help you save money indirectly.
However, when you work with inexperienced contractors and labour, they tend to make more mistakes, which may be expensive in terms of build-demolish and rebuild. And sometimes, they will end up with irreversible construction mistakes and that may turn out to be expensive, even though they may charge a little less than the experienced contractors.
Another important way to keep the labor charges low is to go with simple elevation design. Simple elevation can be finished quickly. However, it may take extra manpower to finish a complicated building elevation design and thus, it will cost more.
Saving on finishing costs
Once the basic construction like structure, brick work and plastering is done, it’s to give finishing touch to the house. And this is an area, where you need to be very mindful while choosing the materials like paints, lighting, floor tiles etc.
Here are a few tips to save on finishing expenses and bring the overall home construction costs down.
- For flooring, tiles and marbles are available in different ranges. But if you want to keep the costs low, you can use mosaic flooring instead of tiles as this will help reduce home construction costs significantly.
- While choosing tiles and other flooring materials, you will get several options in different price ranges. Review and evaluate all the options available and then choose the tiles carefully to keep the overall construction costs low.
- False ceiling could cost you well, especially in a duplex building. But, you can get rid of the false ceiling to keep the construction costs low.
- Alternatively, you can even consider creating a tray for lighting around the walls as it serves the purpose and costs under 10-15% than false ceiling cost for the entire ceiling area in a room.
- For plumbing and fixtures, you will get tons of options in different price ranges. The national brands are generally costlier for the range of products they offer.
- But, as I said, there are tons of options and as far as durability is concerned, they are mostly durable. It’s the brand name and the looks and finishes that costs more. So, if you choose the sanitary and plumbing materials wisely, you can save over 30-40% of the total expense towards bath fittings.
- You can also save substantially in wall painting expenses by choosing reasonable wall paints like semi-acrylic wall pains, instead of getting fascinated by the high end paints.
- Using a lot of tiles on external walls to get luxurious elevation can shoot up your construction budget, so you can use wall paints instead to reduce home construction costs.
Other tips to save money on home construction
Apart from what we have already discussed, here are a few other ways to save money when constructing a new house in India.
- Make a comprehensive plan and budget, and stick to it.
- Never start construction unless you have figured everything well, from permission to house floor plans to budget to the kind of materials you will be using in construction.
- It’s natural to get impressed with those shiny tiles, but don’t get carried away and fascinated or you will end up spending more.
- Check prices from multiple builders and contractors to ensure you are not being overcharged and that you are paying the fees as per market rates.
- When possible, buy materials from bigger suppliers and bargain for a better deal. When your order size is bigger, you can easily negotiate better rates from the building material suppliers.
- Working randomly may result in misuse of your funds and if in case you run short of cash then you may have to pause or halt the construction.
- Always work with experienced hands, their fees may be a little more, but there are long term benefits of working with people who know what they are doing.
Conclusion
Building a house is considered to be a costly affair. And due to lack of proper planning and budgeting, the total cost of constructing a new house can easily go up by 10-25%. Needless to say, if you are planning to construct a new house, you go to be very careful with everything.
I have already shared the major home construction cost heads, and how you can cut these costs to reduce the overall cost to construct a new house.
Hope these cost cutting tricks and ideas will come handy for you.
What else do you think once can do to reduce the home construction costs in India in 2021? Share your tricks and hacks by commenting below.
Happy home constructing!






