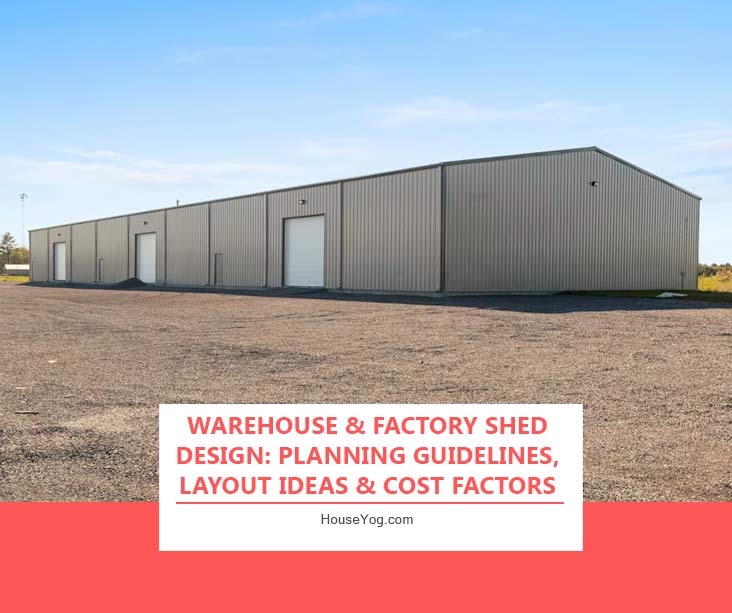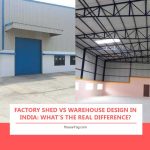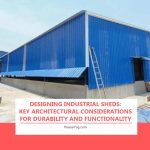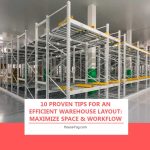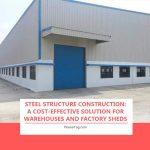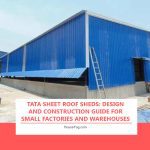Planning to build a Warehouse or Factory Shed? Start with a Smart Design.
Whether you’re building a warehouse for storage or a factory shed for production, the right design can save you space, cost, and help you avoid long-term headaches.
In India, especially in industrial zones of Bihar, Jharkhand, and West Bengal, poorly planned sheds often lead to:
- Waterlogging
- Poor ventilation
- Excessive heat buildup
- Inefficient material flow
- Structural issues
This warehouse & factory shed design guide covers the essential guidelines, layout considerations, and cost factors for designing a high-performance industrial shed that meets your business needs.
1. Shed Size & Layout Planning
The layout of your warehouse or factory should align with your operational flow — from receiving to storage to dispatch.
Key considerations:
- Determine usable area based on built-up vs. open space
- Plan for vehicle movement: loading bays, parking, turning radius
- Design column-free spaces for better stacking and material handling
- Keep storage zones separate from utility or office zones
Pro tip: Use CAD planning or Get site planning support to optimize space and flow and avoid space wastage.
2. Structural Type: PEB vs RCC
Most industrial sheds in India are built using PEB (Pre-Engineered Buildings) due to speed, flexibility, and cost-efficiency.
| Type | Use Case | Pros | Cons |
| PEB | Warehouses, Workshops | Fast, Expandable, Lightweight | Limited insulation |
| RCC | Heavy-duty or multi-story | Durable, Soundproof | Expensive, Slower build |
You can read more on this in our detailed comparison:
PEB vs RCC Shed Design
3. Ventilation & Natural Lighting
Proper ventilation is not optional — it directly impacts safety, comfort, and energy use.
Guidelines:
- Ridge ventilators for heat release
- Turbo vents or exhaust fans for air circulation
- Clearstory windows or polycarbonate roofing sheets for daylight
- Louvered side walls to enhance cross-ventilation
This is especially important for regions like Jharkhand, Odisha or North Bengal where summer temperatures can rise drastically inside metal sheds.
4. Shed Height, Width & Clear Span
The dimensions of your shed affect storage height, forklift movement, and equipment installation.
Ideal warehouse shed size ratios:
- Height: 20 to 35 ft (minimum 22 ft for racking + ventilation)
- Clear span width: 40–60 ft or more without internal columns
- Bay spacing: 5–6 meters (standard for PEB frames)
Need taller heights? Plan for wind load and foundation adjustments.
5. Flooring & Load Capacity
The flooring must support your inventory load and equipment movement.
Essentials:
- Use high-grade RCC with a min. 150 mm thickness
- Plan for uniform load vs point load zones
- Consider anti-dust coatings for food-grade or pharma warehouses
- Don’t ignore flooring slope for drainage near loading bays
6. Utility Planning: Electrical, Plumbing, Drainage
A factory shed isn’t just a box — it needs working systems.
Checklist:
- Electrical room with 3-phase supply
- Cable trays or trench routing
- Provision for water tanks & fire systems
- Rainwater harvesting + stormwater drainage around shed
7. Safety, Security & Expansion
Design with tomorrow in mind — not just today. Consider these safety measures.
- Plan for CCTV, alarm, and fire exits
- Include side or rear access for future expansion
- If you expect staff, provide toilet blocks & resting area
- Include a boundary wall layout from the beginning
8. Warehouse Construction Cost (Per Sq Ft)
| Structure Type | Cost Estimate (India, avg) |
| PEB (basic) | ₹900 – ₹1,200 / sq ft |
| RCC Shed | ₹1,500 – ₹2,200 / sq ft |
| PEB + Insulation | ₹1,200 – ₹1,500 / sq ft |
| Civil + PEB Combo | ₹1,000 – ₹1,600 / sq ft |
These rates vary by region, soil condition, and materials.
Want help with design and budgeting? Explore our industrial shed design services
FAQs About Warehouse and Factory Shed Design in India
Check out these commonly asked question and answers people ask about warehouse and factory shed designing.
For most warehouses and factory sheds in India, PEB (Pre-Engineered Building) structures are more suitable due to faster installation, cost savings, and design flexibility. RCC is better for heavy-duty, permanent, or multi-storey structures.
PEB sheds generally cost ₹900–₹1,500 per sq ft depending on design, materials, and location. RCC sheds may range from ₹1,400–₹2,200 per sq ft due to heavier construction and higher material costs.
The recommended minimum height is 20 ft, with clear spans of 40–60 ft and bay spacing of 5–6 meters. Actual dimensions depend on your storage and operational needs.
Yes, in most municipal and industrial zones, you’ll need layout and structure approval. At Houseyog, we help you prepare and submit approval-ready drawings and designs.
Absolutely. With Houseyog’s online architecture services, we offer remote consultations and design delivery, including layout plans, 3D visualizations, and cost estimates.
Final Thoughts
A well-designed industrial shed isn’t just a storage space — it’s a business asset. Whether you’re setting up a godown in Patna, a cold storage in Ranchi, or a production shed near Asansol, the right layout, materials, and structure make all the difference.At Houseyog, we help you design industrial sheds that are cost-effective, compliant, and built to last. Need expert help planning your warehouse or factory shed? Call us at +91 75960 58808 for a free consultation today!
