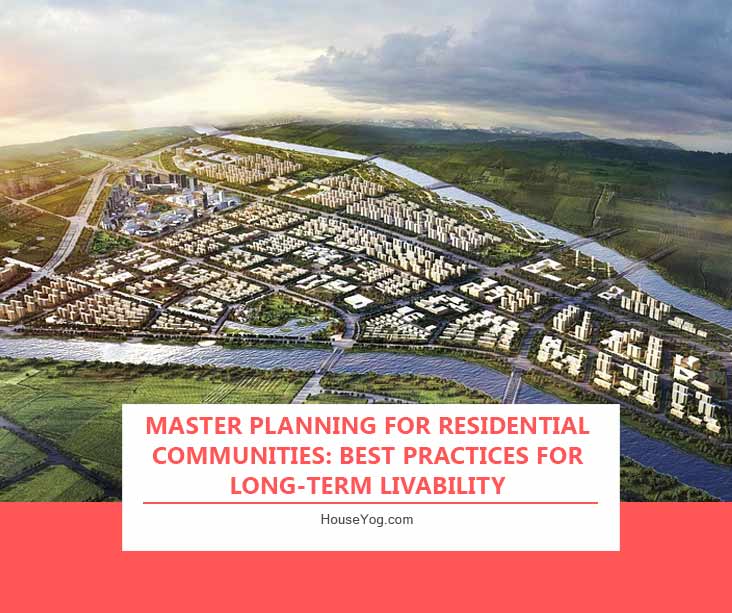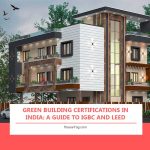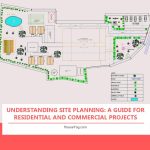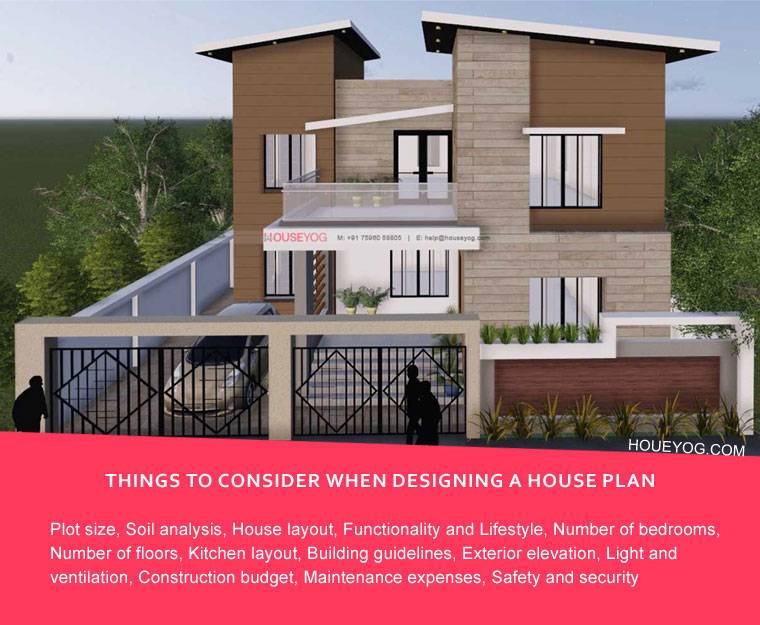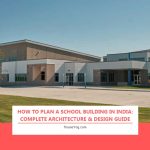What Is Master Planning in Residential Projects?
Master planning is the strategic design of an entire residential layout – not just individual homes, but the streets, parks, utilities, zoning, security, and infrastructure that support the community.
Unlike designing a single house, master planning ensures that the entire neighborhood functions as one cohesive, sustainable system – balancing human comfort, safety, aesthetics, and long-term utility.
Why Master Planning Matters in India’s Growing Townships
As more families move from rural to semi-urban or peri-urban areas, the demand for well-planned, livable neighborhoods is rising – especially in Tier 2 and Tier 3 cities like Patna, Ranchi, Bhubaneswar, and Durgapur.
A poorly planned community results in:
- Congested roads
- Inefficient drainage
- Random construction
- Safety issues and poor resale value
Master planning prevents these problems by offering clarity, vision, and value right from the layout stage.
1. Zoning and Land Use Distribution
Proper zoning defines how each parcel of land in a layout will be used – residential, commercial, recreational, or utility. This sets the foundation for balanced development.
A good master plan avoids over-clustering of houses and ensures essential facilities are included – like parks, shops, schools, and future expansion zones.
Best practice:
Follow a 40:30:20:10 rule – 40% for residential units, 30% for roads, 20% for parks/open spaces, 10% for commercial, utilities and other amenities.
2. Road Network Design and Circulation
A well-designed road system ensures smooth traffic flow, pedestrian safety, and emergency access – while also enhancing the community’s visual appeal.
Key strategies:
- Create hierarchies: main roads, feeder roads, internal lanes
- Use cul-de-sacs to reduce through traffic
- Maintain minimum 30 ft roads for 4-wheeler-friendly movement
Bonus tip: In flood-prone areas (like parts of Bihar and Bengal), plan road levels with proper slope for stormwater drainage.
3. Utility and Infrastructure Integration
Utilities like water, sewage, electricity, and waste management need to be seamlessly embedded into the master plan — not added as an afterthought.
Checklist:
- Design centralized water and septic systems
- Leave space for electric panel rooms
- Reserve duct lines for fiber, gas, or future utility upgrades
- Avoid running utilities across internal roads when possible
4. Open Space Planning and Green Zones
Green spaces aren’t just for beauty – they regulate temperature, support biodiversity, and improve mental well-being.
Your master plan should allocate at least 15–20% for open spaces:
- Central parks
- Walking tracks
- Community gardens
- Buffer zones near highways or drains
Use native tree species to lower maintenance and improve ecological balance.
5. Safety, Security, and Gated Community Design
Thoughtful planning of gates, boundary walls, and surveillance points can enhance both real and perceived safety.
Elements to include:
- Limited, controlled entry/exit points
- Security cabins with CCTV zones
- Street lighting every 20 – 25 meters
- Space for future boundary expansion (in case of township growth)
6. Sustainability and Environmental Planning
With rising awareness and climate impact, modern communities must be planned for eco-friendliness and resource efficiency.
Eco-planning strategies:
- Recharge pits & rainwater harvesting
- Tree-lined streets and shaded pedestrian zones
- Solar streetlights & greywater recycling
- Minimize concrete surfaces with paving blocks or grass pavers
7. Phased Development and Scalability
A well-planned township doesn’t have to be built all at once. Designing for phased growth allows developers to scale without disrupting livability.
Divide your layout into self-sufficient zones, each with access to roads, utilities, and green space. This makes construction, sales, and occupancy smoother.
Final Thoughts
Master planning is where good communities are born – on the drawing board. Whether you’re planning a gated colony of 25 plots or a township of 500 units, investing in smart layout design today ensures safety, comfort, and profitability for years to come.
If you’re looking to design or re-plan a layout in Bihar, Jharkhand, Odisha or West Bengal, the Houseyog team can help you bring clarity and compliance to your master plan.
Are you planning a residential layout, township or industrial site planning?
Call us at +91 75960 58808 for a free consultation.
Frequently Asked Questions About Master Planning for Residential Communities
Master planning is the process of designing the layout and infrastructure of an entire residential community, including roads, utilities, green spaces, zoning, and safety features to ensure long-term functionality and livability.
Zoning helps distribute land for specific purposes – such as housing, parks, shops, and infrastructure. Without zoning, residential communities can become overcrowded and disorganized.
For internal roads, a minimum of 20-30 feet is recommended. For main access roads, 40 feet or more is ideal to ensure smooth vehicle movement and emergency access.
Experts suggest allocating at least 15-20% of the total layout area for open spaces, parks, or tree-lined buffers for sustainability and community well-being.
Yes. Phased development allows you to build self-contained sections of a township over time, making execution and marketing easier while maintaining design consistency.
