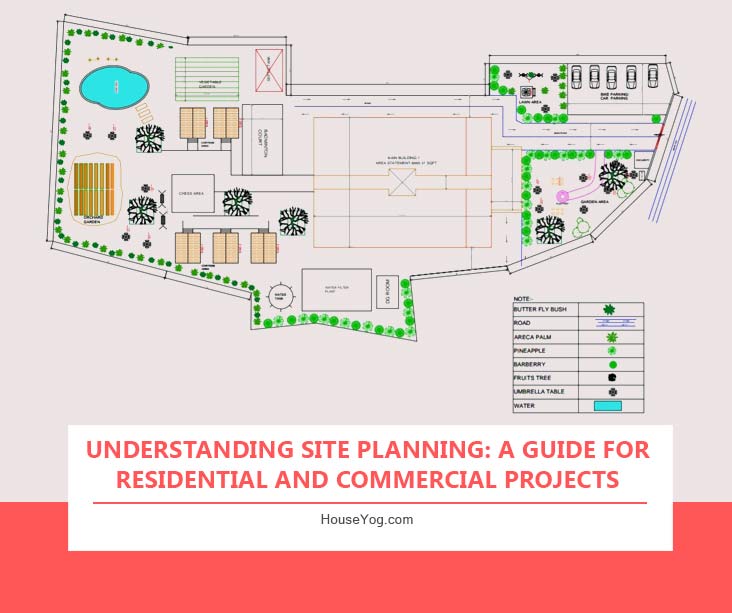Site planning is one of the most critical early stages in any architectural or construction project. Whether you’re building a home, a commercial complex, or a warehouse, a well-thought-out site plan lays the groundwork for success. It ensures not only functionality and efficiency but also safety, aesthetics, and long-term sustainability.
In this guide, we’ll walk you through what site planning means, why it matters, and what to consider when planning for residential and commercial spaces.
What Is Site Planning?
Site planning is the process of arranging buildings, roads, utilities, landscape elements, and open spaces within a plot of land. It involves evaluating the natural and man-made features of the land to create a functional and aesthetically pleasing layout.
Key objectives of a good site plan include:
- Optimal use of land
- Proper orientation of buildings
- Safe access and circulation
- Effective drainage and utility planning
- Visual appeal and harmony with surroundings
Importance of Site Planning in Residential Projects
In home construction, thoughtful site planning ensures that you not only get a beautiful home but also a livable and future-ready space.
Key Elements in Residential Site Planning:
- Building Orientation: Aligning the home for optimal sunlight and ventilation.
- Zoning Setbacks: Respecting distance from boundaries as per local building codes (e.g., in Bihar and Jharkhand).
- Open Space Allocation: Ensuring enough space for gardens, lawns, or future extensions.
- Parking and Pathways: Sufficient and safe vehicle and pedestrian movement.
- Water Drainage and Sewage: Planning natural flow of rainwater and connections to sewage lines.
- Vastu Compliance (optional): Many homeowners consider traditional principles during site layout.
Explore our Architectural Design Services for New Homes →
Site Planning Considerations for Commercial Projects
Commercial spaces like shops, offices, factories, or showrooms require efficient layout planning to ensure optimal usability, footfall handling, safety, and regulatory compliance.
Key Elements in Commercial Site Planning:
- Loading & Unloading Zones: Especially critical in warehouse or retail facilities.
- Parking Layout: For staff, visitors, and commercial vehicles.
- Building Access and Fire Exits: Following safety norms and ease of navigation.
- Utility Zones: Placement of power, HVAC, and drainage systems.
- Green and Open Areas: Especially for buildings with public footfall, such as educational or healthcare facilities.
- Traffic Flow Management: Site access should support smooth traffic without congestion.
Check our Factory Shed and Warehouse Design Solutions →
Site Planning Process: How It Works
Here’s a general process that we follow when developing site plans for clients across Bihar, Jharkhand, and nearby regions:
- Site Visit and Analysis – Studying terrain, soil, sun direction, road access, and existing utilities.
- Client Needs Discussion – Understanding the building use, preferences, and expansion goals.
- Concept Plan Drafting – Rough sketches showing building placement, roads, parking, open spaces, etc.
- Iterative Design – Refining layout as per client feedback and local regulations.
- Final Plan Submission – Providing a CAD layout with details ready for approval or construction.
Why Site Planning Can Make or Break Your Project
Poor site planning can lead to numerous issues—overheating rooms, poor water drainage, traffic bottlenecks, underutilized land, or non-compliance with building bylaws.
Good site planning, on the other hand:
- Reduces future maintenance costs
- Enhances property value
- Supports environmental sustainability
- Makes daily use more comfortable and efficient
Whether you’re planning a farmhouse, a school, a commercial complex, or an old age home, your site’s layout can determine long-term success.
Final Thoughts
Site planning is not just about drawing building outlines—it’s about imagining how people will live, work, and move through a space. It’s about designing for today and planning for tomorrow.
If you’re planning to build a residential or commercial property in Bihar, Jharkhand, or nearby regions, our expert team can help you with comprehensive site planning and architectural design services.
👉 Need help with your project?
Get in touch for a free consultation or quote →
Frequently Asked Questions About Site Planning
Site planning focuses on how the building and other elements like roads, utilities, and open spaces are arranged on the plot. Building design, on the other hand, deals with the architecture and structure of the building itself—floor plans, elevations, materials, etc.
Even in small plots, smart site planning helps maximize space, ensure proper ventilation, maintain privacy, and comply with local building regulations. It can also plan for future expansion, parking, and landscaping.
Yes. Poor site planning can lead to waterlogging, structural issues due to wrong orientation, fire hazards from improper access routes, and non-compliance with zoning rules. It can also reduce the lifespan of the building.
Yes, in most cases. For both residential and commercial construction, local authorities often require a site plan to approve building permits. It ensures legal compliance, safety, and orderly development of urban or rural areas.
Yes. Even in rural areas, a proper site plan helps in optimal land use, safe construction, and planning for future infrastructure like water supply, electricity, and access roads. It also helps avoid disputes over boundaries or regulations later.
The cost depends on the project size, location, and complexity. For residential plots, site planning can be relatively affordable. For commercial or industrial projects, costs may vary based on utilities, traffic studies, and environmental factors. Contact us for a tailored quote.
Modifications are possible but may require re-approval from local authorities. It’s best to finalize the layout in the early stages to avoid delays or extra costs during construction.






