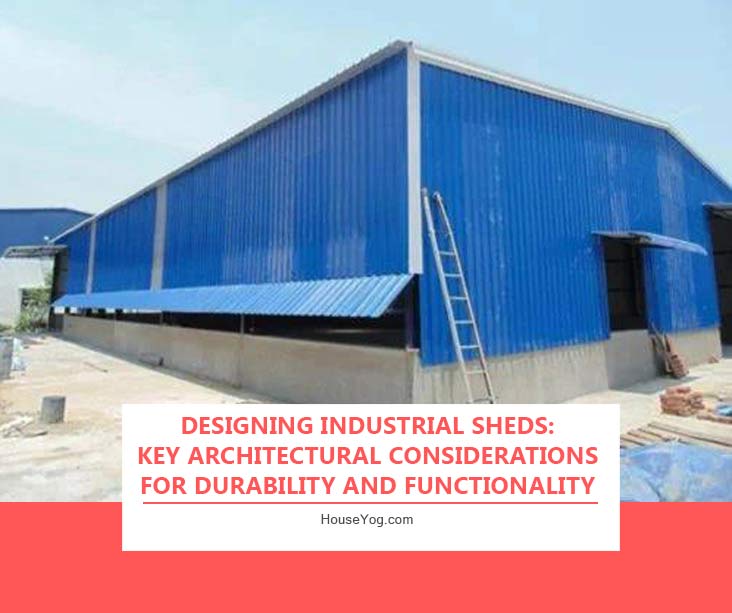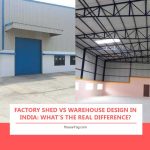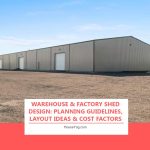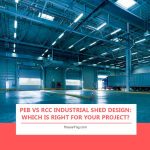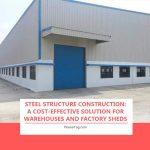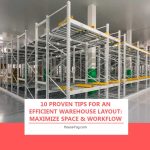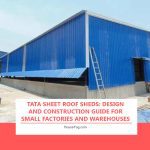Smart Design Matters in Industrial Shed Construction
When it comes to building warehouses, factory sheds, or logistic hubs, the architecture isn’t just about walls and roofs. A well-designed industrial shed ensures functionality, structural integrity, safety, and long-term cost efficiency.
Whether you’re planning a small-scale factory or a 10,000+ sq ft logistics hub, paying attention to key architectural elements like ventilation, natural lighting, access zones, and material selection can make a big difference. In this guide, we’ll explore crucial design considerations that can help your industrial project perform better—functionally and financially.
1. Steel Frame Design for Factory and Warehouse Buildings
Steel structures are the backbone of modern industrial sheds. The design of the steel frame must consider:
- Load-bearing capacity: To support roofing sheets, cranes, solar panels, etc.
- Span width: Longer spans reduce the need for columns, allowing free movement of machinery and vehicles.
- Column placement: Strategically spaced for material flow and structural stability.
- Ease of expansion: Leave room for future additions without disrupting current operations.
Steel Structure Construction: A Cost-Effective Solution for Warehouses and Factory Sheds
2. Ventilation and Airflow Design
Poor airflow leads to heat buildup, machinery overheating, and uncomfortable working conditions. A good industrial shed design should include:
- Turbo vents and ridge ventilators
- Louvered side openings
- Roof extractors for hot air escape
- Cross ventilation planning
These elements are low-cost and energy-efficient, yet they significantly enhance air quality and worker productivity.
3. Natural Lighting and Artificial Illumination
Industrial operations benefit greatly from ample daylight. Smart roof and wall design should include:
- Polycarbonate or FRP skylight sheets
- High bay lighting fixtures
- Translucent side panels
This reduces dependence on artificial lights during the day—helping lower electricity bills and carbon footprint.
4. Loading Bays and Material Handling Zones
One of the most critical but overlooked parts of an industrial shed design is the loading/unloading area.
Key tips:
- Provide canopied loading bays
- Ensure truck turning radius and parking slots
- Use ramp access if loading at different levels
- Include dock-levelers if necessary for warehouse logistics
A well-planned loading zone helps reduce turnaround time and improves supply chain efficiency.
5. Parking and Circulation Design
Employee and goods movement must not conflict. Designated parking areas, pedestrian paths, and movement lanes for forklifts or trucks are critical.
Design checklist:
- Employee and visitor parking near entry
- Goods circulation paths separate from personnel zones
- Marked entry and exit lanes
- Fire escape paths and safety exits
6. Insulation and Weatherproofing
Industrial sheds in India face extreme temperatures, monsoon rains, and humidity. Insulating materials help protect both workers and machinery.
Use:
- PUF panels or Rockwool insulation
- Double-layer roofing with air gap
- Waterproof coatings on roof joints
- Drainage slope and gutter design
Pro Tip: Investing in insulation saves huge power bills in long-term HVAC costs.
7. Space Efficiency and Floor Planning
Your floor layout should optimize usable space for:
- Production zones
- Raw material and finished goods storage
- Office cabins
- Maintenance zones
- Toilets and utility areas
We often use zoning techniques and future expansion planning when designing factory sheds for long-term use.
8. Compliance and Safety in Industrial Shed Design
Don’t overlook regulatory compliance and worker safety:
- Ensure fire exits and extinguishers
- Follow local industrial building codes
- Add stormwater and rainwater drainage
- Plan for CCTV, emergency lighting, and power backups
Final Thoughts: Get It Designed Right, the First Time
Designing an industrial shed isn’t just about erecting a steel frame and roof. It’s about understanding workflow, machinery layout, worker safety, and cost optimization.
At Houseyog, our team of experienced architects and engineers help you design factory sheds and warehouses that are cost-effective, durable, and fully optimized for your business.
Need a Custom Industrial Shed Design?
Let’s talk. Our design experts can help you plan a high-performance, low-maintenance shed—anywhere in Bihar, Jharkhand, Odisha, West Bengal or other cities across India.
Call us at +91 751800 58808 for a free consultation.
