Building a home in India is exciting — but even minor mistakes in door and window dimensions can lead to expensive rework, poor ventilation, weak aesthetics, and delayed handovers. One of the most crucial planning documents that most homeowners miss is a Door and Window Schedule.
This guide provides accurate standard door and window sizes in India (feet and mm), including room-wise recommendations, sill height rules, sliding standards, commercial vs residential sizes, contractor-ready formats, practical tips, and FAQs.
Homeowners, architects, and contractors commonly search for:
- Standard door height, width, and thickness in India
- Standard door handle height
- Main door, bedroom, kitchen, and bathroom door sizes
- Sliding window and sliding door sizes
- Room-wise window sizes (bedroom, living, kitchen, bathroom)
- Commercial vs residential door standards
- Contractor-ready door & window schedule format
Quick Standards Snapshot: Door & Window Sizes (India)
- Standard door height: 7 ft (2134 mm)
- Main door size: 7 × 3.5 ft (2134 × 1067 mm)
- Bedroom door size: 7 × 3 ft (2134 × 914 mm)
- Bathroom door size: 7 × 2.25 ft (2134 × 686 mm)
- Standard door thickness: 30–35 mm (flush), 40–45 mm (solid wood)
- Standard door handle height: 1050 mm (3.5 ft from floor)
- Bedroom window size: 4 × 4 ft (1219 × 1219 mm)
- Kitchen window size: 4 × 3 ft (1219 × 914 mm)
- Living room window size: 5 × 4 ft or 6 × 4 ft
- Bathroom window size: 2 × 1.5 ft (610 × 457 mm)
- Sliding door size (standard): 7 × 6 ft or 8 × 6 ft
- Sliding window size: 4 × 3 ft to 6 × 4 ft
- Window sill height: 2–2.5 ft (bed/living), 3.5–4 ft (kitchen), 5 ft (bathroom)
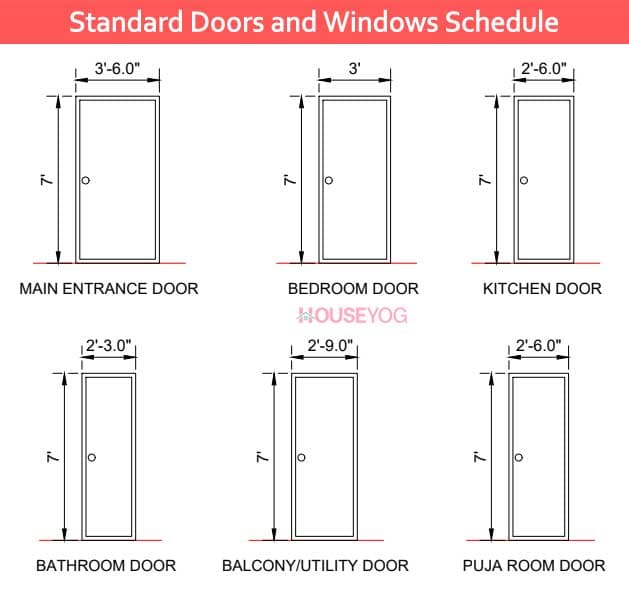

Scroll below for room-wise size charts, contractor schedule format, Vastu tips, and cost-saving best practices.
Now that you know the most important door and window size standards, let’s understand what a Door & Window Schedule is and why every home must have one.
What is a Door & Window Schedule (And Why You Absolutely Need It)?
A Door and Window Schedule is a technical chart that lists all openings in a building, specifying:
✔ Height × Width
✔ Material & frame type
✔ Shutter style (hinged, sliding, double, etc.)
✔ Thickness & handle height
✔ Sill level (base height)
✔ Quantity & location
It is a key document used by architects, contractors, fabricators and site teams to avoid size errors during construction.
Benefits:
- Eliminates size confusion on-site
- Reduces fabrication and rework costs
- Improves ventilation and interior comfort
- Maintains elevation symmetry
- Speeds up execution and installation
Standard Door Sizes in India (Feet and mm)
The standard door height in India is 7 ft (2134 mm), with widths ranging from 2.25 ft to 3.5 ft, depending on the room. Below are the most commonly used standard door sizes in India for homes, listed in feet and millimetres (mm) to help you plan openings accurately for each room type.
| Door Location / Type | Size in Feet (H × W) | Size in mm (H × W) |
| Main Entrance Door | 7 ft × 3.5 ft | 2134 × 1067 mm |
| Bedroom Door | 7 ft × 3 ft | 2134 × 914 mm |
| Kitchen Door | 7 ft × 2.5 ft | 2134 × 762 mm |
| Bathroom Door | 7 ft × 2.25 ft | 2134 × 686 mm |
| Balcony / Utility Door | 7 ft × 2.75 ft | 2134 × 838 mm |
| Puja Room Door | 6.5 ft × 2.5 ft | 1981 × 762 mm |
Standard Door Sizes by Building Type
The standard door size for residential buildings is 7×3 ft for single doors and 7×5 to 7×6 ft for double doors, while commercial doors are 7.5×3.5 ft (single) and 7.5×6 to 7.5×7 ft (double).
| Building Type | Recommended Size |
| Residential Single Door | 7 × 3 ft |
| Residential Double Door | 7 × 5 to 7 × 6 ft |
| Commercial Single Door | 7.5 × 3.5 ft |
| Commercial Double Door | 7.5 × 6 to 7.5 × 7 ft |
| Sliding Glass Door | 7 × 6 ft or 8 × 6 ft |
Door Technical Specifications (Must-follow Standards)
The standard door height in India is 7 ft (2134 mm), residential door width ranges from 2.5–3.5 ft, door thickness is 30–35 mm (flush) or 40–45 mm (solid wood), and handle height should be 1050 mm from the floor. Please refer to the table below for details.
| Feature | Standard Specification |
| Standard Door Height | 7 ft (2134 mm) |
| Standard Door Width (Residential) | 2.5 – 3.5 ft |
| Standard Door Thickness | 30–35 mm (flush) / 40–45 mm (solid wood) |
| Door Frame Width | 4.5 inches (114 mm) |
| Door Frame Thickness | 2.5 – 3 inches |
| Standard Door Handle Height | 1050 mm (3.5 ft from floor) |
Pro Tip: Keep all door heights uniform across the house for symmetry and cost efficiency.
Standard Window Sizes by Room
In Indian homes, the standard window size is 4×4 ft for bedrooms, 5×4 ft or 6×4 ft for living rooms, 4×3 ft for kitchens, and 2×1.5 ft for bathrooms, depending on ventilation and privacy needs. Below is the recommended standard window size guide for different rooms.
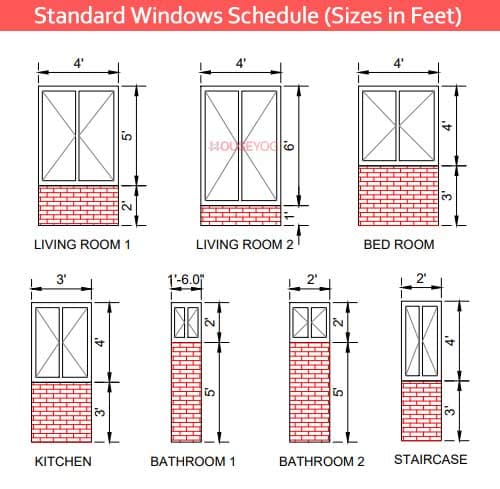

| Room | Size in Feet (W × H) | Size in mm (W × H) |
| Living Room | 5 × 4 ft or 6 × 4 ft | 1524 × 1219 mm |
| Bedroom | 4 × 4 ft | 1219 × 1219 mm |
| Kitchen | 4 × 3 ft | 1219 × 914 mm |
| Bathroom | 2 × 1.5 ft or 2 × 2 ft | 610 × 457 / 610 × 610 mm |
| Staircase | 4 × 2 ft | 1219 × 610 mm |
| Ventilator Window | 2 × 1.5 ft | 610 × 457 mm |
Standard Sliding Door, Window & Gate Sizes
In India, the standard sliding door size is 7×6 ft or 8×6 ft, sliding windows range from 4×3 ft to 6×4 ft, and main sliding gates are typically 12–18 ft wide with a height of 5–6 ft. Below are the standard sliding size guidelines for homes and buildings.
| Type | Standard Size |
| Sliding Glass Door | 7 × 6 ft / 8 × 6 ft |
| 2-Track Sliding Window | 4 × 3 ft or 5 × 3.5 ft |
| 3-Track Sliding Window | 6 × 4 ft |
| Sliding Gate (Main Gate) | 12–18 ft wide, 5–6 ft height |
Ideal Window Sill Heights
The window sill height plays a crucial role in privacy, furniture placement, ventilation, and natural light. In Indian homes, the ideal sill height ranges from 2 ft in living spaces to 5 ft in bathrooms — room-wise standards are listed below.
| Room | Sill/Window Bottom Height from Floor |
| Living Room | 2 – 2.5 ft |
| Bedroom | 2 – 2.5 ft |
| Kitchen | 3.5 – 4 ft (above slab platform) |
| Bathroom | 5 ft (for privacy) |
Contractor-Ready Door & Window Schedule Format
A door and window schedule helps contractors, carpenters, and fabricators execute accurately by listing size, material, type, and required quantity for each opening. The quantity may vary based on the house size and number of rooms, but the sample schedule below shows the correct format for on-site use.
| Room/Location | Type | Size (ft) | Size (mm) | Material | Quantity |
| Main Entrance | Single Hinged | 7×3.5 | 2134×1067 | Teak Wood | 1 |
| Bedroom 1 | Flush Door | 7×3 | 2134×914 | Flush | 1 |
| Kitchen | Glass Door | 7×2.5 | 2134×762 | Aluminum + Glass | 1 |
| Bathroom | PVC Door | 7×2.25 | 2134×686 | PVC | 1 |
| Living Room | Sliding Window (2T) | 5×4 | 1524×1219 | Aluminum | 2 |
| Kitchen | Sliding Window | 4×3 | 1219×914 | Aluminum | 1 |
| Bathroom | Ventilator | 2×1.5 | 610×457 | Aluminum | 1 |
Tip: Use this schedule as a fill-ready template and adjust the quantity based on your floor plan and room count.
Hardware & Fittings Checklist
Choosing the right door and window hardware improves durability, safety, and functioning. Below is a quick checklist of standard fittings and recommended specifications for Indian homes.
| Item | Specification |
| Door Handle Height | 1050 mm (3.5 ft from floor) |
| Main Door Lock | 10–12 lever or Smart Lock |
| Hinges | 4-inch SS heavy-duty |
| Sliding Track | 2 or 3 track aluminium |
| Door Stopper | Magnetic or Rubber |
| Tower Bolt | 8–10 inch SS |
| Door Frame | 4.5-inch frame standard |
Measurement Guidelines & Best Practices
Following standard measurement guidelines for doors and windows ensures better ventilation, safety, cost efficiency, and a cleaner elevation design—here are the essential best practices every Indian homeowner and contractor should know.
✔ Maintain uniform door height (7 ft) across the house for visual symmetry.
✔ Door handle height should be 1050 mm (3.5 ft) from finished floor level.
✔ Window sill height for living/bedrooms: 2–2.5 ft; Kitchen: 3.5–4 ft; Bathroom: 5 ft.
✔ Minimum 10% of the room carpet area should have openable windows for ventilation.
✔ Avoid custom sizes unless critical — standard sizing cuts cost by 15–30%.
✔ Always account for grill and track clearance in sliding windows.
✔ Bathroom doors should ideally open outward for safety.
✔ Use 30–35 mm thickness for flush doors; 40–45 mm for solid wood doors.
Common Mistakes to Avoid
Small mistakes in door and window sizing can lead to poor ventilation, higher costs, privacy issues, and improper fittings—here are the most common errors to avoid during home construction.
- Using random custom sizes leads to a higher cost
- Making bathroom windows too low affects privacy
- Ignoring ventilation in bedrooms and kitchens
- Keeping doors shorter than 7 ft creates a boxy look
- Not considering the grill space for sliding windows
Vastu + Practical Recommendations
Combining Vastu principles with practical design helps improve airflow, sunlight, and positive energy. Below are the recommended Vastu and functional guidelines for door and window placement in Indian homes.
| Element | Best Practice |
| Main door direction | North, East, or North-East |
| Door opening | Always open inside (except bathrooms) |
| Bedroom windows | East or North facing |
| Kitchen windows | East or South-East |
| Ventilation | Minimum 10% of the room carpet area |
When Should You Customise Sizes?
Consider customisation only when:
✔ Plot is narrow
✔ You want premium elevation design
✔ Using large glass façades
✔ Installing villa-style wide doors
Otherwise, always stick to standard sizes to save 15–30% on fabrication.
Downloadable Door & Window Schedule (Tip for Users)
A properly formatted, printable door and window schedule includes:
- Room-wise opening list
- Quantity and material
- Size in feet + mm
- Frame and shutter type
Download Door & Window Schedule Guide (Free PDF)
FAQs on Door and Window Size and Height
A: 7 × 3 ft (2134 × 914 mm)
A: 4 × 4 ft (1219 × 1219 mm)
A: 1050 mm (3.5 ft from floor)
A: 30–35 mm (flush), 40–45 mm (solid wood)
A: 5 × 4 ft or 6 × 4 ft
Build Better with Houseyog
A professionally designed house plan always includes a detailed door and window schedule, saving money, time and execution errors.
🔹 Get custom architectural plans
🔹 Browse ready-to-build floor plans
📞 Call/WhatsApp: +91-7596058800
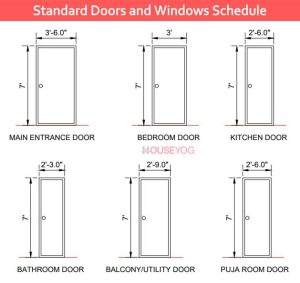

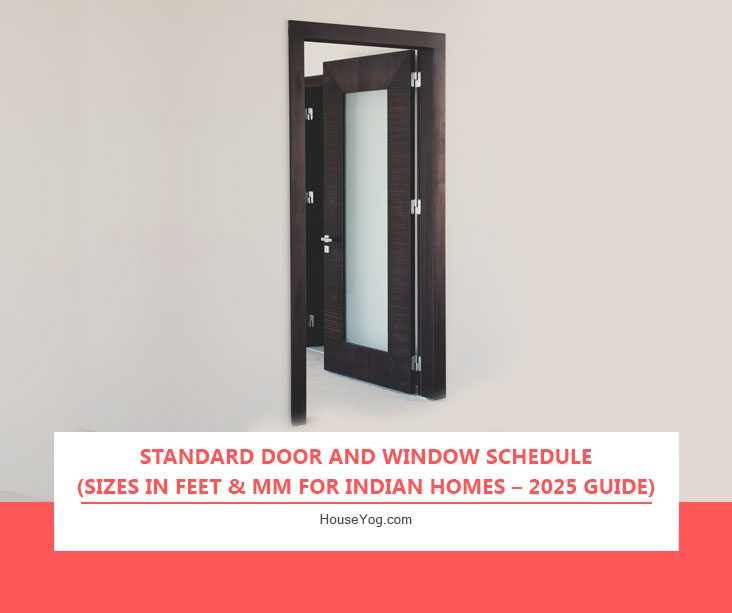



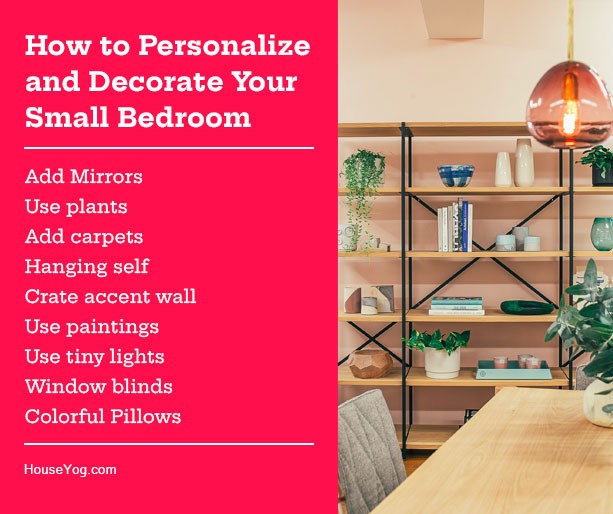

![2BHK House Renovation and Interior Design in Kolkata [Site Update] 2BHK House Renovation and Interior Design in Kolkata [Site Update]](https://www.houseyog.com/blog/wp-content/uploads/2bhk-house-renovation-and-interior-design-in-kolkata.jpg)