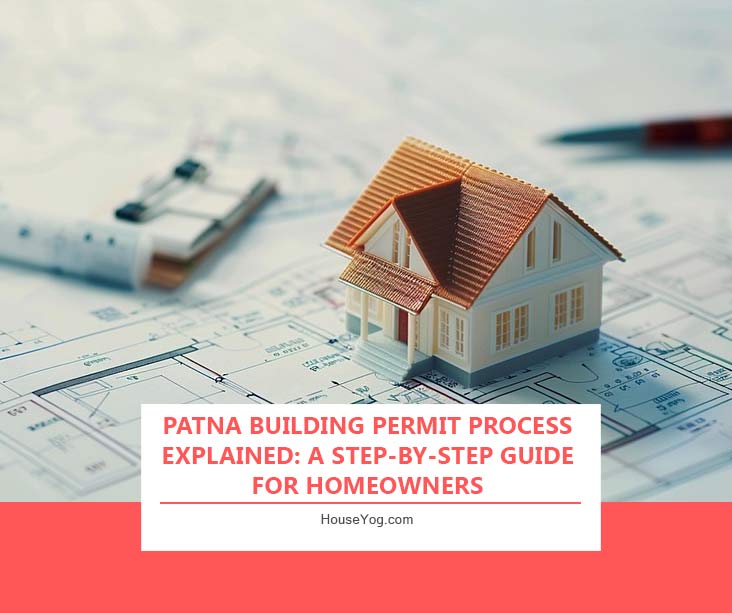If you are planning to build a house, shop, or any other structure in Patna, getting a building plan approval is the first and most important step. Many homeowners and builders in Bihar are often confused by the process and don’t know where to start.
In this guide, we’ll explain the Patna building permit process in simple words, step by step, so you can avoid mistakes and delays in getting the building plan approval. We’ll also give you an overview of the Patna building bylaws and how they affect your house design and construction plans.
What Is a Building Permit and Why Is It Required?
A building permit is an official permission from the Patna Municipal Corporation (PMC) that allows you to construct, extend, or modify a building legally. It ensures that your building follows:
- Safety rules
- Fire and environmental standards
- Local development rules
- Building bylaws (setback, height, parking, etc.)
Without a building permit, your construction can be stopped or even demolished. It may also cause issues in property registration or resale in future. Needless to say, proper building permit before constructing the building is a non-negotiable.
Step-by-Step: Patna Building Permit Process (Online)
The government has made the building plan approval process online through the AutoMap Portal. Here’s how the process works:
1. Register on the Patna BPAS Portal
Visit the official portal and create an account. You’ll need basic contact details and login information.
2. Add a Technical Person (Architect or Engineer)
You cannot submit the application directly as an end user. You must appoint a registered architect, planner, or engineer who will help create and upload the design as per the municipal norms and guidelines.
Note: At Houseyog, our architects are experienced in PMC norms and ready to assist you.
3. Enter Plot Details and Land Use Type
Fill in your land information, such as:
- Plot size
- Khesra/Khatian or survey number
- Ward number
- Type of land use (residential, commercial, industrial, etc.)
4. Prepare and Upload the Drawing File
Your appointed technical person will prepare a CAD drawing (called APZ file) and upload it through their login. This file includes:
- Site plan
- Floor plans
- Elevation
- Section drawings
Make sure the drawing follows the Patna Building Bye-Laws 2014.
5. Submit Supporting Documents
Some of the commonly required supporting documents for building permits in Patna are:
- Land ownership proof (mutation or registry)
- Affidavit of ownership
- Recent property tax receipt
- No objection certificates (if required)
- Structural safety certificate
6. Pay the Application Fee
The fee is calculated based on:
- Built-up area
- Land use
- Building height and type
It must be paid online through the portal.
7. Application Review and Approval
Once submitted, your application will be reviewed by municipal officials. If everything is correct, you will get approval digitally. If changes are needed, the system will show the remarks for required edits and correction.
Patna Building Bye-Laws: Key Points to Know
These bylaws are the rules set by PMC that must be followed while designing your house or building.
Here are some important highlights:
- Setbacks: Minimum open space required around the building, depending on plot size.
- FAR (Floor Area Ratio): Defines how much area you can build based on your plot.
- Building Height: Maximum allowed based on road width and plot location.
- Parking: Mandatory parking provision for larger plots.
- Staircase and Ramp: Standards for safety and accessibility.
- Rainwater Harvesting: Compulsory for plots above a certain size.
Download the Full Bye-Laws PDF →
Common Mistakes to Avoid
- Starting construction without approval
- Using old or unregistered building plans
- Not checking road width and applicable setbacks
- Not submitting proper documents
- Selecting the wrong land use type
Pro Tips for a Smooth Approval
- Work with a registered architect who understands local rules
- Double-check plot dimensions and khesra details
- Keep all your property papers handy and updated
- Avoid last-minute design changes after submission
- Track your application status regularly on the portal
A Quick Word of Caution
Building rules and approval processes are often updated or revised by the municipal authority. The details shared in this post are accurate as of now, but we strongly recommend visiting the official PMC portal or consulting with your architect to stay updated.
Official Portal – Patna Building Permit System →
Conclusion
Understanding the Patna building permit process is important if you want to build your dream home or commercial property without legal or construction issues. With the online approval system, things have become more transparent. But it’s still important to follow the rules carefully.
If you need help preparing your house plan or site plan layout, our team of architects at Houseyog can help design a fully compliant plan and guide you through the approval process smoothly.
Call us at +91 751800 58808 or Contact us online →
Frequently Asked Questions (FAQs)
Yes. It is legally required by the Patna Municipal Corporation. Starting construction without approval can result in fines, stop-work notices, or even demolition.
No. You must apply through a registered architect or technical person who is authorized on the PMC portal. They will prepare and submit your building drawings for approval.
It typically takes 15 to 30 working days, depending on the correctness of your documents and design. Delays may happen if any corrections or NOCs are required.
The cost depends on your plot size, built-up area, land use type, and other factors. It includes application fees, architect fees, and drawing preparation costs.
FAR (Floor Area Ratio) is the maximum allowed built-up area on your plot. It depends on your plot size, location, and road width. Exceeding FAR limits can lead to rejection of your plan.
Minor changes may be allowed, but major changes like increasing floor area or building height will require fresh approval or plan revision






