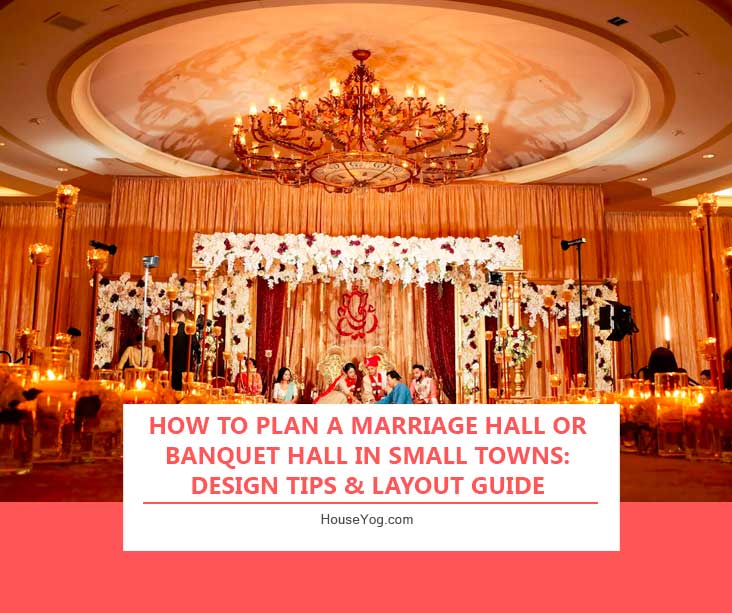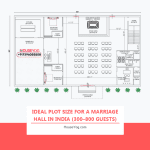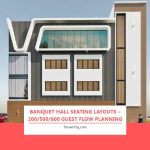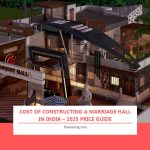Build a hall that’s functional, luxurious, and truly works for Indian weddings.
In India, weddings are not just events, they’re grand, emotional, multi-day celebrations. With growing demand in Tier-2 and Tier-3 cities like Darbhanga, Hazaribagh, Madhubani, and Samastipur, many landowners and investors are exploring marriage hall and banquet hall construction as a viable business.
But while the demand is high, not every hall gets it right. Many lack proper layout, ventilation, parking, or even basic guest flow planning. A poorly designed hall often leads to chaos, discomfort, and negative word-of-mouth, which hurts repeat business.
This guide is here to help you get it right from day one. Whether you’re building a small-town marriage hall or a full-scale banquet venue in Bihar, Jharkhand, or beyond.
1. Understanding Your Site and Audience Capacity
Before designing a marriage hall or banquet, it’s essential to assess your land’s size, shape, and location, and align it with your expected guest count and local needs. This ensures efficient space planning and better cost control from the start.
Key Questions to Ask:
- What is the total plot area available?
- Is the land roadside with easy access?
- What is the average gathering size (300? 500? 1000 guests)?
- Will it operate year-round or seasonal?
Based on these, your architect can decide the setback rules, built-up area, and zoning. At Houseyog, we specialize in creating efficient site layouts that balance open space with covered facilities.
2. Key Zones to Include in a Marriage Hall
A well-planned marriage hall layout balances beauty with utility. From the stage to dining and green rooms, every zone must be designed to serve a purpose, while offering comfort, ease of access, and smooth guest flow.
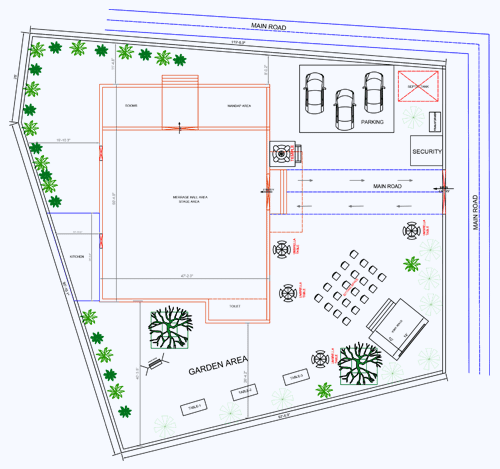

Essential Spaces Worth Considering:
- Main Hall / Function Area: For stage, rituals, audience seating
- Stage / Mandap Area: Well-lit, slightly raised, with backdrop options
- Dining Area / Buffet Zone: Preferably separate, with proper queue space
- Kitchen / Service Entry: Located at the back, ventilated, easy access
- Green Room / Bride-Groom Room: Private, close to stage, with attached toilet
- Common Toilets (Ladies/Gents): Easily accessible, cleanable, and well ventilated
- Admin Room / Reception Desk: For bookings, billing, and security
Design these zones with clarity and movement in mind, avoiding crisscrossing paths.
3. Parking, Entry, Exit and Guest Movement Planning
One of the biggest pain points in wedding venues is traffic and guest movement. Smart planning for parking, drop-off zones, and clear entry/exit pathways ensures hassle-free arrival and departure for guests and vendors alike.
Parking Tips:
- Allocate separate entry and exit gates if possible
- Keep porch/drop-off zone near main entry
- Design parking for at least 40–60% of expected guests
- Separate staff/service parking from main parking
- Include ramp or wheelchair access
Bonus: Add signage and lighting to guide vehicles and people at night functions.
4. Design Tips for Comfort and Luxury
Guests remember how a space feels such as cool, open, well-lit. To create a memorable experience, pay close attention to ceiling height, ventilation, AC provisions, and overall ambience during the design stage.
Must-Have Features:
- Ceiling Height: 14–16 feet minimum in main hall for ventilation and grandeur
- AC Provisions: Split or ductable units, based on budget and capacity
- Natural Ventilation: Use of jalis, ventilators, and high windows
- Lighting: False ceiling with LED, spotlights on stage, ambient lighting
- Finishes: Glossy floor tiles (anti-skid), neutral-colored walls, easy-to-clean paint
Good design makes your space look bigger, feel cooler, and perform better.
5. Vastu Considerations for Marriage Hall Design
In Indian towns and cities, Vastu-compliant marriage halls often enjoy higher trust and bookings. While not mandatory, integrating basic Vastu principles can make your layout more aligned with cultural preferences and traditional beliefs.
Vastu Tips:
- Main Entrance: East or North direction
- Stage / Mandap: West or Southwest (so guests face East)
- Kitchen: Southeast
- Toilets: Northwest or West
- Water Tank / Borewell: Northeast
We always recommend balancing Vastu with practical layout. At Houseyog, we include Vastu review in our architectural design packages.
Want to learn a more in-depth breakdown of minimum plot size and best Vastu placement for different utilities? Check this post on Marriage Hall Design Plans in India
6. Common Design Mistakes to Avoid
Many marriage halls are built without proper architectural plannin, leading to poor circulation, unusable spaces, or awkward layouts. Avoid these common design pitfalls that can hurt guest experience and reduce business potential.
Here’s what you should avoid when designing the layout:
- Narrow or shared entrance for guests and service
- Kitchen next to stage
- No ventilation or false ceiling
- Poor lighting or echo in main hall
- Inaccessible toilets
- Overuse of space for unnecessary ornamentation
Avoiding these early saves major regret later.
7. Cost Optimization and Material Planning
Marriage halls can be both elegant and economical, especially if it’s designed with cost-efficiency in mind. Choosing the right materials, finishes, and structural solutions helps reduce upfront costs and long-term maintenance.
Cost-Saving Tips:
- Use steel truss with Tata roofing sheets for large spans
- Opt for brick + RCC for side walls and key rooms
- Use Vitrified or Kota stone flooring — durable and affordable
- False ceiling can be done in gypsum + POP for style and insulation
- Modular toilet fittings can save water and cleaning effort
With Houseyog’s construction services, we offer phased plans to keep your budget in control.
8. Marriage Hall + Lawn Combo Planning
Combining a covered hall with an open lawn allows you to host both formal and informal functions seamlessly. With the right layout, you can offer clients flexibility, while maximizing your return on investment.
Plan it such that:
- Hall is used for functions/stage
- Lawn handles food, gathering, selfie points
- Separate approach for caterers
- Lawn has basic light poles, drainage, and backup shelter/tent space
Combo halls can earn higher rentals and cater to more diverse functions.
9. Why You Need a Professional Architect
From layout efficiency to safety and aesthetics, a professional architect brings vision, structure, and functionality to your project. Investing in expert planning leads to fewer mistakes and a higher-quality end result.
Hiring an experienced architectural firm like Houseyog ensures:
- Optimized layout for guest flow and cost
- Vastu-compliant and functionally zoned spaces
- Structural safety and long-term durability
- Aesthetics that attract bookings
- Future expansion potential (add first floor, dorms, etc.)
10. Download Free Planning Checklist
To help you plan your dream marriage hall or banquet, we’ve prepared a free downloadable checklist. It includes zone sizes, Vastu directions, room planning, parking ratios, and much more. Click here to download the Marriage Hall Planning Checklist (PDF)
Over to You
Designing a marriage hall or banquet space in a small town is a smart business move. But only if it’s planned right from the ground up. A well-designed venue doesn’t just look good — it performs well during every function, creates happy guest experiences, and earns repeat bookings.
Whether you’re starting from scratch or renovating an existing space, the key lies in getting the layout, zoning, and amenities right, all while staying within budget and keeping future scalability in mind.
At Houseyog, we’ve helped dozens of property owners across Bihar, Jharkhand, and nearby states design marriage halls, banquet spaces, and community venues that are functional, Vastu-friendly, and profitable.
Whether you’re building in Darbhanga, Samastipur, Hazaribagh, or anywhere in India, we’re here to help. Call or WhatsApp us at +91 75960 58808 or contact us online for a free expert consultation today.
And don’t forget to download our free marriage hall planning checklist — a handy tool to help you plan with clarity and confidence.
FAQs About Marriage Hall Planning
It depends on the number of guests you expect. For 300–500 guests, a built-up area of 5,000 to 7,000 sq. ft. is usually sufficient. Add an additional 2,000 to 3,000 sq. ft. if you’re including a lawn or open buffet space. Proper zoning and circulation make more impact than just size.
While not legally required, many customers prefer Vastu-compliant venues — especially in Bihar, Jharkhand, and other traditional regions. Basic Vastu rules (like entrance in the east, mandap in the west, kitchen in southeast) can be followed without affecting layout efficiency.
Yes, you can. In fact, many clients first build the covered hall and add the lawn or open seating areas in phase two. Just make sure the site layout and drainage are planned ahead so the expansion feels seamless and doesn’t disrupt the original structure.
For larger spans (like 40 feet or more), steel truss with roofing sheets (e.g., Tata, Jindal) is more cost-effective and easier to build than full RCC. For smaller spaces or multi-floor structures, RCC may be better. A hybrid approach can also work well.
Ideally, allocate parking for 30–50% of your total guest capacity. For example, if your hall holds 500 people, plan for 50–70 cars and 100+ two-wheelers. Also ensure proper entry/exit gates and a drop-off area near the hall entrance.
Yes. At Houseyog, we offer complete architectural services — including floor plans, 3D elevation, Vastu layouts, structural drawings, and approval-ready documents. We also assist with building plan permissions in select cities.
