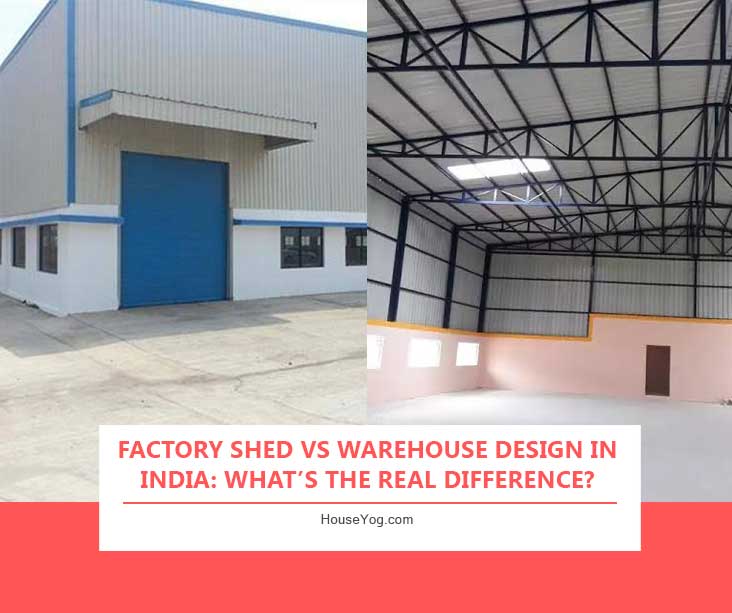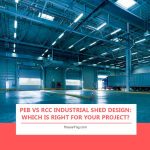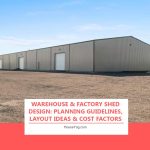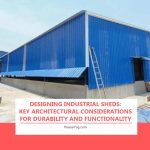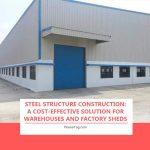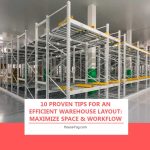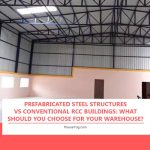They’re Not the Same. And, Here’s Why It Matters
If you’re planning to build an industrial structure in India, whether in Bihar, Jharkhand, or any Tier 2 or 3 city, one of the first questions is:
Do I need a factory shed or a warehouse?
At first glance, they look similar: steel-framed, large-roofed buildings, often with open floors. But the design intent, layout planning, ventilation, structure, and usage of a factory shed is vastly different from that of a warehouse.
Choosing the wrong layout or design can lead to:
- Poor workflow efficiency
- Legal compliance issues
- Structural limitations
- Higher maintenance costs
In this guide, we break down the key differences between factory sheds vs warehouses, in the Indian context, and help you understand which one may suit your requirement best.
1. Purpose of the Structure
Before anything else, it’s important to understand what the building is used for:
| Feature | Factory Shed | Warehouse |
| Function | Production / Manufacturing | Storage / Distribution |
| Workflow | Machines, assembly lines, manpower movement | Racking systems, forklift, dispatch |
| Activity Level | High (shift-wise operation) | Medium to Low (batch-based) |
Factory sheds are designed for work-in-progress: things get built, assembled, welded, processed.
Warehouses are for storing and dispatching finished goods, bulk items, or logistics materials.
2. Layout & Interior Space Planning
The internal space division differs based on activity:
| Feature | Factory Shed | Warehouse |
| Layout | Work zones, machine area, worker safety paths | Clear open space, optimized for storage |
| Height | Moderate (12–18 ft) with mezzanine if needed | High clearance (18–25 ft) for racks |
| Utilities | Electrical cabling, water lines, air vents | Fire systems, loading docks, security cameras |
Factory sheds need service zones, green rooms, and machine anchoring, which warehouses usually don’t.
3. Ventilation, Lighting & Climate Control
Ventilation is critical in both, but for different reasons:
- Factories need cross ventilation, roof exhausts, or ridge vents to release heat and fumes.
- Warehouses need humidity control, insulation, and ambient lighting to protect inventory.
Tata/Jindal sheet roofing with PUF panels is commonly used in both. But, factories require better heat management solutions.
4. Foundation & Structural Requirements
The load-bearing expectation from both types varies:
| Factor | Factory Shed | Warehouse |
| Foundation Type | RCC footing for machines | Spread footing/slab-on-grade |
| Floor Load | Heavy — machinery or vibration load | Light to moderate — pallets & racks |
| Steel Frame Design | May include gantry cranes, beams | Open-span with fewer supports |
At Houseyog, we offer structural design packages tailored to these needs. Check out our Industrial Shed Design Services.
5. Legal Approvals & Norms
Depending on the location (industrial area, rural, urban), you may face:
- Factory shed: Requires consent to operate, safety audits, labor norms, and possibly fire NOC.
- Warehouse: Needs FSSAI/fire license (if food), commercial zoning permission, and drainage layout.
Designing without accounting for local laws can delay or block approvals. We help clients in Bihar and Jharkhand with zoning-appropriate plans that get approved faster.
6. Cost of Construction (Approx.)
Cost of construction depends on scale, location, and materials being used:
| Type | Estimated Cost (per sq. ft.) |
| Factory Shed | Rs. 1,100 to Rs. 1,600 (with RCC base + fabrication) |
| Warehouse | Rs. 9,000 to Rs. 1,400 (with PEB or prefab frame) |
These are indicative rates. For custom cost planning, one as to evaluate many other variables. Contact us today to get accurate planning and cost estimates.
Which One Should You Choose?
Here’s how to decide:
- If you need a space to manufacture, weld, fabricate, or assemble, go for a factory shed design.
- If your primary need is storage, dispatch, or inventory holding, choose a warehouse layout.
- If your setup needs both functions (e.g., small processing unit + storage), we can create a hybrid layout with proper zoning.
Conclusion: Plan the Right Structure, Save Lakhs
While they may look similar on the outside, a factory shed and a warehouse serve very different purposes. Their design, layout, ventilation, load capacity, and legal structure differ significantly, and designing the wrong way can cost you time, money, and efficiency.
At Houseyog, we’ve helped clients across Darbhanga, Patna, Ranchi, Hazaribagh, and other growing regions in Bihar and Jharkhand with practical, budget-friendly industrial shed designs.To get a custom layout for your industrial needs call/WhatsApp: +91 75960 58808 today
Frequently Asked Questions (FAQ)
Yes, with smart zoning. We can design a layout that separates production and storage areas efficiently.
Tata/Jindal sheet roofing with insulation and ridge ventilation works best. For noise/dust-heavy work, RCC slabs may be preferred.
Yes, especially in registered industrial zones under MSME. You’ll need proper structural design and plan approvals.
Around 2–4 months with prefabricated steel structure (PEB) — depends on foundation and design complexity.
