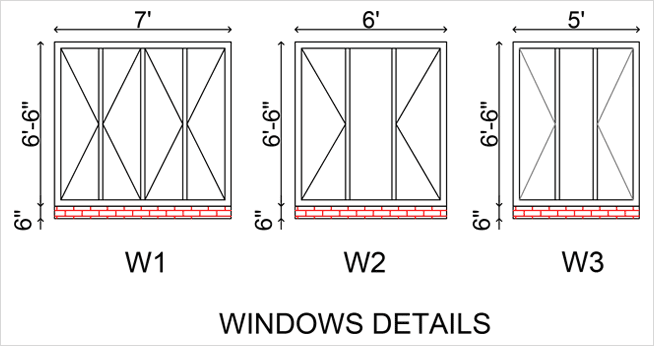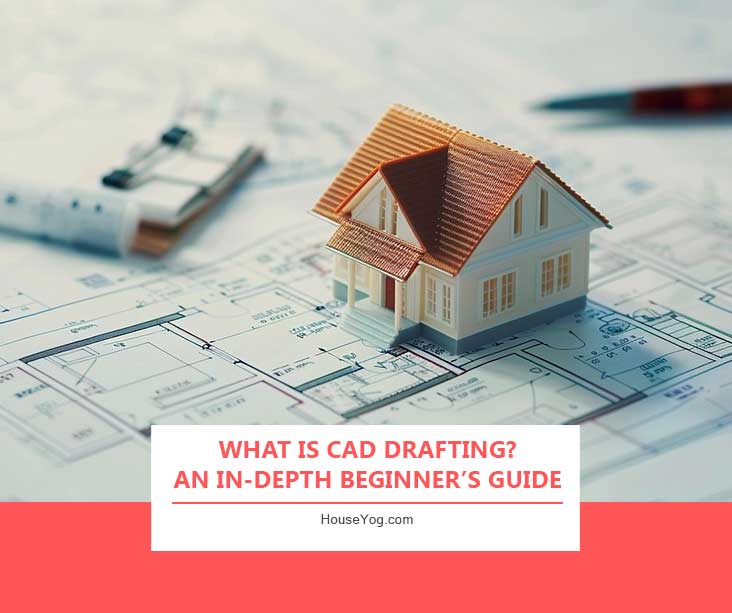Whether you’re an aspiring architect, an engineer, or a construction professional, you’ve probably come across the term CAD drafting. But what exactly is CAD drafting, and why is it such an essential part of the design and construction process?
In this beginner’s guide, we’ll break down everything you need to know about CAD drafting, what it is, how it works, its benefits, and why it’s the industry standard for professionals worldwide.
What is CAD Drafting?
CAD stands for Computer-Aided Design, and CAD drafting refers to the use of computer software to create technical drawings and documentation. These drawings can represent anything from a house plan or a piping layout to a mechanical part or an electrical system.
In simpler terms, CAD drafting replaces manual pencil-and-paper drawings with digital, precise, and scalable designs, typically created using software like AutoCAD, Revit, SolidWorks, or SketchUp.
Why is CAD Drafting Important?
CAD drafting is foundational to industries like:
- Architecture – Floor plans, sections, elevations
- Engineering – Structural details, plant layouts
- Construction – Shop drawings, as-built documentation
- Manufacturing – Mechanical part design, fabrication sheets
- Interior Design – Space planning, furniture layouts
- Urban Planning – Site development, drainage plans
These drawings are essential for planning, approvals, tendering, costing, and construction.
Types of CAD Drafting Services
Here are the major categories of CAD drafting services professionals use:
1. Architectural CAD Drafting
- Used for designing homes, buildings, and layouts
- Includes floor plans, roof plans, sections, elevations


2. Structural CAD Drafting
- Focuses on beams, columns, rebar, and RCC detailing
- Required for accurate structural construction
3. MEP Drafting (Mechanical, Electrical, Plumbing)
- Involves HVAC, lighting, water, and fire systems
- Critical for service coordination
4. Mechanical CAD Drafting
- Machine components, assemblies, and sheet metal drawings
- Used in manufacturing and industrial product design
5. PDF to CAD Conversion
- Converts hand-drawn or scanned blueprints to clean, editable DWG files
- Ideal for legacy documentation or revisions
Common CAD Software Used for Drafting
Some of the most widely used CAD tools include:
| Software | Purpose |
| AutoCAD | 2D drafting, construction, MEP, civil |
| Revit | BIM and 3D architecture |
| SolidWorks | Mechanical and product design |
| SketchUp | Conceptual 3D modeling |
| MicroStation | Civil and infrastructure projects |
| Fusion 360 | 3D CAD, CAM, and CAE for engineering |
Benefits of CAD Drafting
Precision & Accuracy: Digital drawings eliminate scaling errors and maintain uniform standards.
Easy Edits & Revisions: Changes can be made quickly without redrawing everything from scratch.
Speed & Productivity: AD significantly reduces the time taken to produce and update technical drawings.
Standardisation: CAD software supports industry standards, layers, symbols, and drawing templates.
Collaboration: Drawings can be easily shared, annotated, and integrated with BIM or project management systems.
Who Uses CAD Drafting?
CAD drafting is essential for:
- Architects – to visualise and plan residential and commercial buildings
- Engineers – to detail complex technical systems
- Drafters & Technicians – to execute working drawings
- Manufacturers – to fabricate parts or whole equipment
- Contractors & Builders – to understand the scope and build to specification
Even freelancers and small firms use CAD drafting to win tenders and present ideas professionally.
CAD Drawing Formats
The most common output formats of CAD drafting include:
- .DWG – Native AutoCAD format (industry standard)
- .DXF – Interchangeable format for CAD sharing
- .PDF – Printable version for reviews or permits
- .DGN, .RVT, .STL – Used in advanced applications or 3D modeling
Outsourcing CAD Drafting: A Growing Trend
Outsourcing CAD drafting to specialised firms (like ours at Houseyog) is becoming increasingly popular due to:
- Cost savings (especially from countries like India)
- Access to skilled professionals
- Faster turnaround for high-volume projects
- Focus on core business while external experts handle technical documentation
Why Choose Houseyog for CAD Drafting?
At Houseyog, we deliver accurate, editable, and standards-compliant CAD drawings across architecture, MEP, structural, and manufacturing domains.
- 24 – 72 hr turnaround
- International quality (AIA, ISO, BS, NCC compliant)
- Secure & NDA-protected file handling
- Free sample on request
Learn more about our CAD drafting services »
Final Thoughts
CAD drafting is a necessity today. From single-room renovations to multi-storey commercial buildings, every successful project today begins with a precise, professional CAD drawing.
Whether you’re new to CAD or looking to outsource your workload, understanding its importance is the first step to building faster, safer, and smarter.






