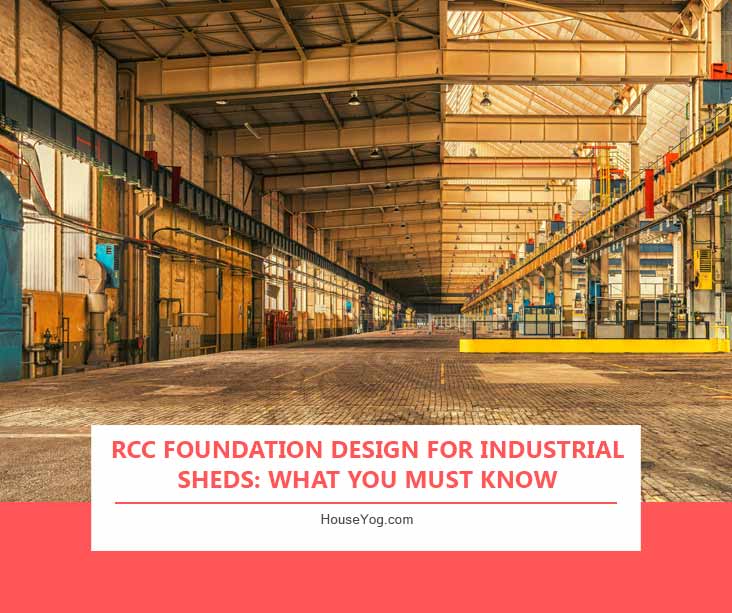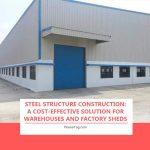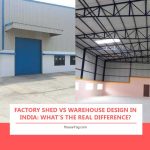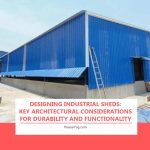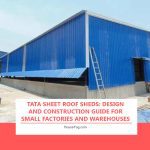Your Essential Guide to Building Strong, Durable Bases for Industrial Structures in India
When it comes to industrial shed construction, whether for a factory, warehouse, cold storage, or workshop, most people jump straight to the shed design or roofing material (like Tata sheets or steel structure). But what they often ignore is the foundation, the very thing that holds the entire structure together.
A poorly designed RCC (Reinforced Cement Concrete) foundation can lead to:
- Cracks in flooring and columns
- Water seepage and sinking floors
- Structural instability over time
- Rework that costs lakhs to fix
Whether you’re building an industrial shed in Bihar, Jharkhand, Odisha, or UP, this article will help you understand the basics of RCC foundation design for Industrial sheds, in plain language and with practical advice.
So, are you ready?
Let’s dive in.
1. What is an RCC Foundation for Industrial Sheds?
RCC stands for Reinforced Cement Concrete, a construction material that combines cement, sand, aggregate, and steel rods (rebars) to form a strong and durable foundation. Unlike temporary platforms, RCC foundations are permanent and engineered to take load, vibration, and also cope with weather impact.
In industrial sheds, the RCC foundation typically includes:
- Footings for steel columns
- Plinth beams for ground-level stability
- Flooring slabs with proper slope
- Ramps or machine bases (if and when needed)
Think of it as the skeleton and muscle of your building, hidden underground, but doing the heavy lifting.
2. Key Factors in RCC Foundation Design
Designing a strong industrial shed foundation requires certain consideration, such as:
Load Requirements
This helps decide the depth, width, and type of footing that will be appropriate for the structure.
- Dead Load (weight of structure)
- Live Load (people, materials, forklifts, racks)
- Dynamic Load (vibrations, machines).
Soil Bearing Capacity (SBC)
Get a soil test done to know how much weight your land can hold.
Typical SBC values (approx):
– Clay soil: 10 – 15 T/m²
– Sandy soil: 15 – 25 T/m²
– Gravel/murrum: 25+ T/m²
Higher SBC = smaller foundation; lower SBC = deeper/more reinforced design.
Column & Shed Design
Your RCC foundation should match your steel column layout and grid. For example, if you’re using PEB or truss-type roofing, footing sizes must align with the shed span and wind load.
3. Common Foundation Types Used in Industrial Sheds
Here are the most used RCC foundation types in Indian shed construction:
Isolated Footings
- For light sheds or small warehouses
- Individual footing under each column
- 3’x3′ to 6’x6′ size (typical), depth: 4 – 6 feet
Combined Footings
- Two or more columns share a footing
- Used when space is limited or near boundary wall
Raft Foundation
- For weak soil or heavy equipment loads
- Entire floor area is covered with thick RCC slab
- Expensive but stable and long-lasting
Plinth Beam + Slab Combo
- RCC flooring with reinforcement
- Helps withstand vehicle movement and floor loads
- 4 – 6″ thick with 8 – 12 mm rebars (usually)
At Houseyog, we help design custom foundation layouts based on your soil and shed type, to ensure you get maximum strength and minimum wastage.
4. RCC Flooring & Drainage Best Practices
An industrial shed is not just about the roof, the floor is where all the action happens.
A poorly designed RCC floor often leads to:
- Water stagnation
- Cracking under load
- Seepage and mold
Here’s what your RCC flooring should include:
- Slope of 1:100 or 1:150 for water runoff
- Polyethene membrane or PCC layer below the slab
- Joint cutting for shrinkage control
- Drainage outlets connected to soak pits or appropriate water lines
Especially in East Indian states with heavy rainfall, proper drainage is a must.
5. Common Mistakes to Avoid
Even good contractors can make these errors:
| Mistake | What Happens |
| No soil testing | Wrong footing size / sinking structure |
| Weak RCC mix | Cracks, brittle flooring |
| No flooring slope | Water stagnation, slippery work zones |
| Mixing machine base and regular footing | Uneven load distribution |
| Rebar overlap or bending errors | Structural failure risk |
A small mistake in the base can cost lakhs to fix later. Always get your RCC drawing approved by a structural engineer.
6. What Does an RCC Design Package Include?
At Houseyog, our RCC foundation design service typically includes:
- Soil SBC analysis & layout
- Column grid & footing plan
- Sectional RCC drawings (depth, reinforcement)
- Flooring slope & thickness plan
- Ramp/step details (if needed)
- Quantity & steel estimation (on request)
Starting at just Rs. 5–7 per sq. ft. for full layout + 3D elevation + RCC drawing, you can call us at +91 75960 58808 for a free consultation.
Conclusion: Don’t Build on Guesswork, Build It Right
Industrial shed construction may look simple, steel frame, roofing, done. But in reality, your entire investment rests on what’s underground: the RCC foundation.
By investing a little time and expertise in soil testing, structural design, and proper reinforcement, you ensure your shed lasts 30+ years with no structural problems.
Whether you’re setting up a cold storage in Madhubani, a welding unit in Ranchi, or a warehouse in Muzaffarpur, Houseyog offers end-to-end RCC & structural planning services to make your project strong from the ground up.
FAQ Section
Typically M20 to M30 grade concrete is used depending on load and soil conditions.
For temporary use or on hard soil, yes — but it risks structural instability, especially in monsoon areas.
Rs. 350 to Rs. 600 per sq. ft. depending on slab thickness, steel quantity, soil, and structural design.
At least 7–10 days for light load; ideally 14 to 21 days for full strength.
