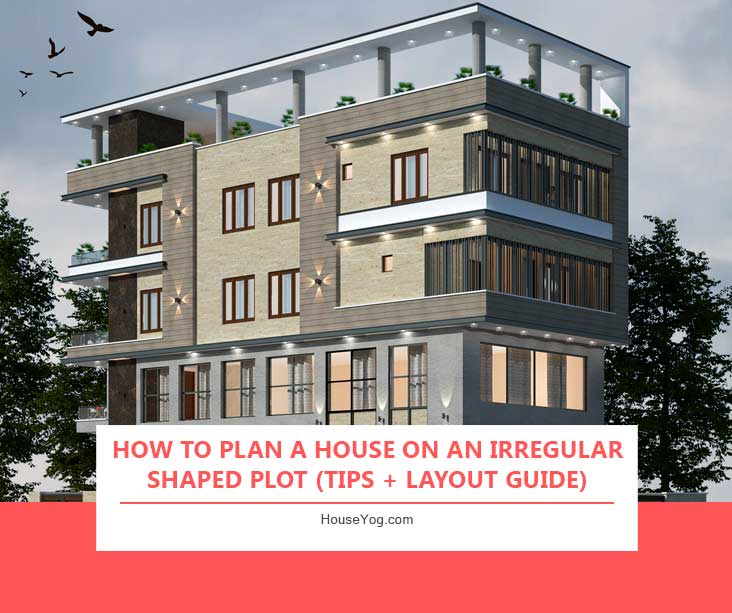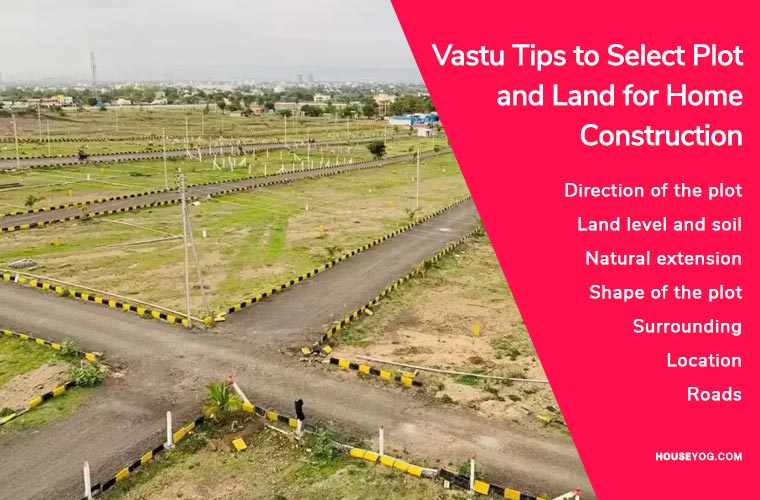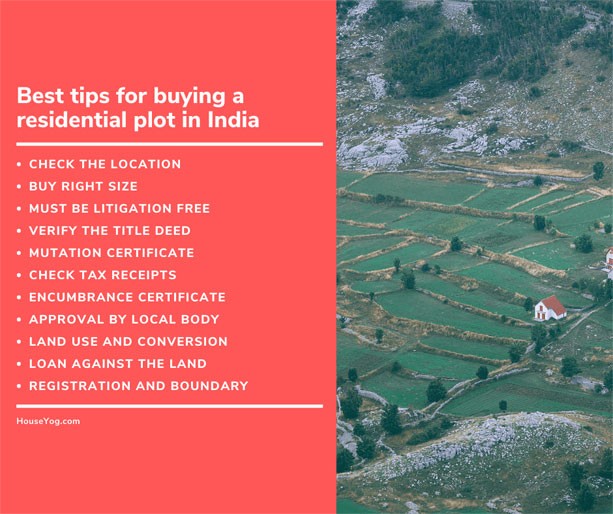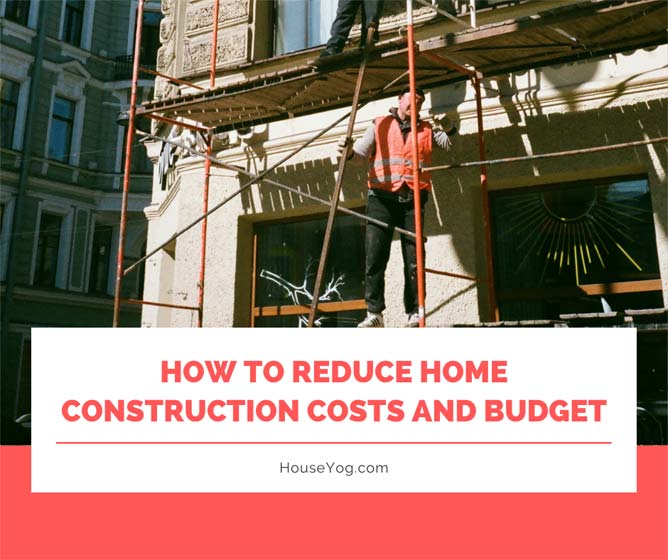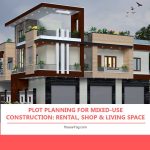Designing a functional, beautiful home on a non-rectangular plot — made simple.
Not all plots are perfect rectangles. In fact, in many parts of India, especially in old settlements, village belts, or city outskirts, plots can be trapezoidal, L-shaped, triangular, or downright odd in shape. While these plots are often more affordable or strategically located, they come with one big challenge:
How do you design a house that actually fits, functionally and aesthetically, on an irregular plot?
Most local masons or contractors struggle with this. They apply “rectangular logic” to a non-rectangular canvas, leading to wasted space, poor lighting, and awkward layouts.
In this post, we’ll walk you through:
- How to approach irregular plots logically and practically
- What mistakes to avoid
- Real layout strategies from experienced architects
- And why a custom plan matters most here
Let’s help you turn your irregular plot into a smart, vastu-compliant, and space-efficient dream home where you can live comfortably.
1. Understand the Exact Plot Shape & Angles
Before you start planning rooms, walls, or setbacks, you need to understand what kind of canvas you’re working with.
Irregular plots often come with extra sides, skewed angles, or unbalanced widths — which can confuse even seasoned builders. That’s why a proper site survey is a must. By understanding your plot’s angles, lengths, and boundaries, you’ll be able to work with its shape, not against it.
Ask these questions to yourself:
- What’s the total area in sq. ft.?
- How many sides and corners does the plot have?
- Are there any angled or curved boundaries?
- Are there road(s) adjacent? Which side?
- What is the narrowest and widest width?
We recommend a digital plot map or a physical survey before planning. If needed, Houseyog can help map your plot layout online.
2. Use a Modular Layout Approach
Designing on an odd-shaped plot doesn’t mean your house has to be odd too. A modular approach means breaking your buildable space into clean rectangles or squares, the kind of spaces furniture fits into, walls align with, and sunlight flows through. This helps balance functionality, Vastu alignment, and construction ease.
- Start by carving out the largest rectangle or square within the plot.
- Use this core for the main structure (bedrooms, kitchen, hall).
- Use angular or leftover zones for:
- Staircase
- Store room or utility
- Ducts/light wells
- Parking, garden or porch
This makes the house easy to build, cost-effective, and functional, even on tricky plots.
3. Plan As Per Entry & Sun Direction (Vastu-Friendly)
In oddly shaped plots, energy flow and functional access become even more sensitive to placement.
Designing a Vastu-compliant and sun-friendly layout ensures proper airflow, light, and mental peace. Irregular plots can sometimes skew natural direction, so planning entrances, bedrooms, kitchens, and bathrooms around sun direction and Vastu helps bring harmony into an otherwise complex plan.
Key Tips to help you get it right:
- Choose the main entry based on road position and ideal Vastu direction (North or East preferred).
- Place the kitchen in South-East, master bedroom in South-West.
- Avoid toilets in North-East.
- Use light wells or ducts to bring light into inner zones.
If you want a Vastu-checked plan, check our Vastu Compliant House Planning Services.
4. Prioritize Function, Then Fill in Form
Don’t try to stretch rooms to match the plot’s shape — build for how you live, not how the land looks.
Many people try to make every square foot count by overfitting rooms into odd angles. This leads to awkward layouts and unusable corners. Instead, decide your needs first (e.g., 2BHK with parking), then fit that requirement into the most sensible rectangle within your plot, allowing the rest to flow around it.
Don’t try to use every inch of the plot forcefully. Instead:
- First finalize your requirement list – e.g., 3 BHK + parking + Pooja room.
- Then fit these into logical rectangular rooms – even if they don’t stretch to the edges.
- Let the plot shape define boundary walls, open zones, landscaping, not the main structure.
Irregular plots offer creative edge spaces, turn them into gardens, skylights, or green zones.
5. Common Mistakes People Make on Irregular Plots
Without proper planning, homeowners often waste space or break Vastu unintentionally.
Some mistakes we frequently see are: using a shared staircase for shop and home, placing bedrooms over noisy shop areas, or putting the kitchen in an odd angle due to space limitations. These mistakes are easy to avoid, but only when you prioritize good planning over guesswork.
Here are the pitfalls you should avoid:
- Copy-pasting rectangular floor plans on angular plots
- Wasting corners or creating dark zones
- Skipping proper setbacks due to angle confusion
- Not leaving duct space, leads to ventilation issues
- Ignoring symmetry, creates an odd facade
The Easiest Solution: Get a custom layout based on YOUR plot. Houseyog offers affordable custom floor plan and customized architectural solution packages.
6. Don’t Forget the Front Elevation
An uneven plot may need a clever facade to hide or balance visual asymmetry.
The front elevation defines the first impression, not just for visitors but also for future resale or rental prospects. You can mask irregular angles with textured panels, jalis, projections, or modern design elements that give the house a sleek, proportionate look regardless of what’s behind.
Your building’s front view must hide or enhance the irregularity. Use:
- Modern asymmetrical facade designs
- Layered balconies, false walls
- Texture, materials, vertical elements
- Boundary walls and landscape elements to balance look
Need ideas? Explore our Front Elevation Design Services.
7. How Houseyog Can Help
We’ve designed homes on plots you wouldn’t believe, and made them beautiful, efficient, and fully Vastu-compliant.
Our team understands irregular plots deeply, we analyze road access, angles, directions, and your lifestyle to craft a layout that works in real life, not just on paper. Whether you need a simple G+1 plan or want a full layout + elevation + 3D rendering, we’re ready to help.
We can help design:
- Site-compatible layout
- Vastu-compliant design
- Smart 2D plan + 3D elevation
- Working drawings for construction
Conclusion: Don’t Waste Your Plot’s Potential
Your plot may be irregular, but your house design doesn’t have to be. With the right planning and a creative architect, you can turn any corner, curve, or angle into a strength.
Need help planning your irregular plot?
Let our expert architects design vastu-friendly, and space-optimized, custom layouts for you. Call or WhatsApp: +91 75960 58808 or Contact Houseyog today!
Frequently Asked Questions (FAQ)
Yes! With the right layout strategy, L-shaped or odd plots can be highly functional and unique.
Not necessarily. A smart design can utilize 90–95% of usable space even in tricky layouts.
Vastu becomes even more important in non-standard layouts. Entry, kitchen, and master bedroom placement must be done carefully.
Houseyog offers plot-specific custom planning starting from Rs. 4449 onwards.
