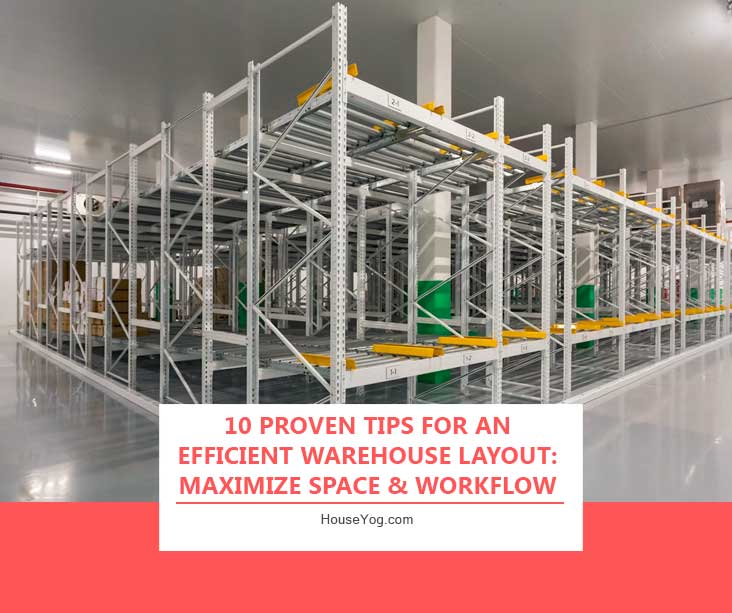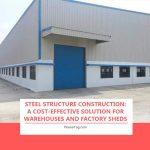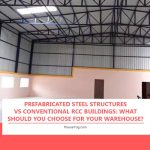Design smarter, move faster, and reduce costs with a layout that works.
A well-planned warehouse layout is the foundation of an efficient supply chain. Whether you’re managing a 2,000 sq ft godown in Bihar or a large logistics hub in Dankuni, optimizing your warehouse layout can help you reduce operating costs, improve safety, and boost productivity.
Today, in this guide, we’ll walk you through proven warehouse layout tips that work in real-world Indian conditions, especially for small to mid-size warehouses, PEB sheds, and factory spaces.
Why Warehouse Layout Matters
Most warehouses lose valuable productivity due to inefficient layout planning. A poorly planned warehouse layout leads to wasted space, delayed movement, higher labor costs, and inefficient workflows. Whether you’re setting up a new warehouse or optimizing an existing one, your layout is the backbone of operational success.
With smart warehouse layout strategies, you can:
- Increase usable storage space
- Minimize travel time for workers and goods
- Improve safety and accessibility
- Reduce material handling costs
In this guide, we’re share the top 10 actionable warehouse layout tips that works magically for Indian conditions and business needs, especially for SMEs and industrial hubs in Bihar, Jharkhand, West Bengal, and beyond.
1. Understand Your Operational Flow
Every warehouse has a unique workflow. Designing around that flow, rather than copying standard layouts, ensures smoother movement, better productivity, and reduced delays.
Before picking up a pen or CAD software, map out how materials and goods move through your warehousing facility.
Whether it’s inbound → storage → packing → dispatch, or a more complex manufacturing + storage model, knowing your workflow helps you design zones that eliminate bottlenecks and reduce movement.
Tip: Use spaghetti diagrams to track real-life movement across the warehouse.
2. Prioritize Accessibility Over Density
Don’t fall into the trap of cramming every inch with racks and shelves.
Trying to use every inch of space might seem efficient, but it often backfires. Prioritizing clear paths, safety zones, and breathing room is essential for long-term functionality and faster operations.
Always allow for clear aisles, turning radius (especially for trolleys or forklifts), emergency exits, and staging areas. A compact but breathable layout prevents blockages and improves safety.
Aisle Width Tip:
- Manual pickers: 3.5 to 4 feet
- Pallet jacks: 5 to 6 feet
- Forklifts: 10 to 12 feet
3. Use Zoning: Separate Storage, Staging, and Operations
A cluttered warehouse can slow down every step of your process. Clear zoning improves organization, makes staff more efficient, and ensures better inventory control. Efficient warehouses are divided into clearly marked zones, such as:.
- Storage Zone: Racks, pallets, shelves
- Staging Zone: Space for preparing orders, loading/unloading
- Packing/Dispatch Area: Packing tables, labeling, weighing
- Return/Quarantine Area: For damaged or unsorted goods
Mark zones with color-coded floor paint and signs.
4. Go Vertical – Don’t Just Expand Outwards
Land costs in India are rising and therefore you can’t afford to waste space. And if you’re running out of floor space, think height. In many Indian warehouses, underutilized vertical space can be tapped to double or triple storage without expanding the footprint.
Use mezzanine floors, taller racks (with safety nets), or vertical carousels. Just ensure compliance with structural safety and fire norms.
Structural Design Tip:
Consult your architect or industrial shed designer to ensure your steel or PEB structure supports vertical storage loads.
5. Choose the Right Storage System
Storage is not one-size-fits-all. Selecting the right shelving or racking system based on your inventory type helps reduce damage, speed up picking, and boost space efficiency.
Your layout should match your inventory type and picking strategy.
- Bulk Storage? Use floor stacking or drive-in racking
- Fast-Moving Items? Use flow racks near dispatch area
- High Variety? Use bin shelving or modular units
- Heavy Items? Use pallet racks or cantilever racking
Every storage decision affects layout, movement, and costs.
6. Create One-Way Aisles for Smooth Flow
Movement is the backbone of warehouse productivity. One-way traffic lanes reduce collisions, prevent confusion, and keep goods and people flowing smoothly.
Design a clear flow from receiving to storage to shipping, with minimal cross-over. Mark arrows on the floor and use rack orientation to guide movement.
7. Digitize Layout Planning with CAD or BIM Tools
Pen and paper layouts are outdated. A digital floor plan saves time and helps you simulate workflows. Using digital planning tools lets you simulate movement, visualize zoning, and plan for future expansions with precision.
Use tools like SketchUp, AutoCAD, or BIM-based software for:
- Space planning
- Equipment placement
- Fire escape routes
- Future expansion forecasting
Need help planning a steel-frame warehouse or PEB factory shed? Check out our industrial shed design services for end-to-end support
8. Ensure Ventilation, Lighting & Safety Compliance
A good warehouse layout isn’t just functional, it’s safe and comfortable as well. Proper ventilation, lighting, and fire safety should be embedded in the design, not added later.
- Place ceiling fans or turbo ventilators for airflow
- Ensure natural lighting through side panels or skylights
- Keep fire extinguishers, exits, and first-aid within reach
Pro Tip: Well-lit warehouses are not only safer but also reduce picking errors.
9. Plan for Growth & Scalability
Most warehouses in India are maxed out within 3–5 years due to poor planning. Business grows, and so should your space. Leaving room for expansion or modular upgrades ensures that your warehouse stays efficient even years later.
Leave buffer space near dispatch areas or along a side bay for future expansion. If planning a steel structure, keep truss spacing and column placement modular.
10. Consult a Professional Warehouse Designer
DIY is fine for small storage rooms, not for commercial or industrial warehouses. You may have a strong operations team, but an expert in warehouse architecture can help optimize space, avoid costly errors, and deliver a scalable, regulation-compliant design.
A professional layout ensures:
- Structural and architectural feasibility
- Optimized space utilization
- Compliance with fire and local regulations
- Future scalability and automation readiness
Need help designing a warehouse in Patna, Ranchi, or Kolkata? Reach out to our expert team at Houseyog for a free consultation today.
Over to You
Designing an efficient warehouse layout isn’t just about fitting racks, it’s about optimizing flow, space, safety, and scalability. Whether you’re building a new PEB warehouse or upgrading an old godown, following these layout tips can improve performance and reduce long-term costs.
Looking to design or redesign your warehouse layout? Call us at +91 75960 58808 for industrial shed planning, steel structure design, and construction help.
FAQs on Efficient Warehouse Layout
The most efficient layout is one that aligns with your specific operational workflow. Commonly used layouts include U-shaped, I-shaped (through-flow), and L-shaped models, each optimized for receiving, storing, and shipping based on your goods and movement patterns.
It depends on your equipment:
Manual picking: 3.5 to 4 feet
Pallet jacks: 5 to 6 feet
Forklifts: 10 to 12 feet
Always allow sufficient turning radius and clearance for safety and movement efficiency.
Yes. Even small warehouses can be optimized by improving zoning, vertical storage, flow layout, and inventory categorization. Basic planning can deliver big improvements in space utilization and worker productivity.
Architects help plan space usage, ventilation, lighting, compliance, and future expansion. For steel or PEB sheds, they ensure structural integrity, material compatibility, and long-term performance, which saves you from costly redesigns.
Yes! Houseyog provides complete warehouse and industrial shed planning services, including architectural drawings, 3D layout plans, structural design, and construction in Bihar, Jharkhand, and nearby states. Call +91 75960 58808 to get started.






