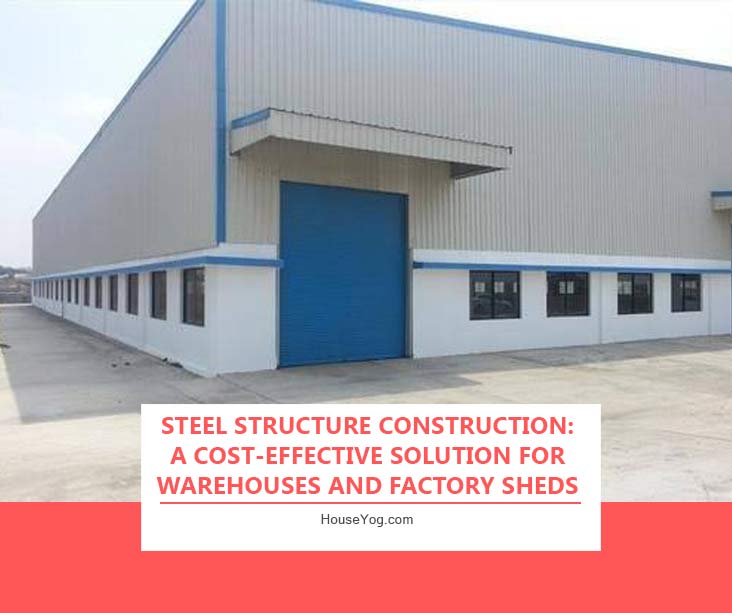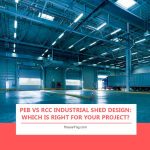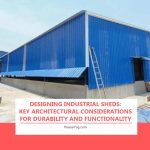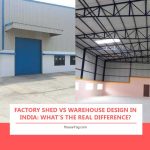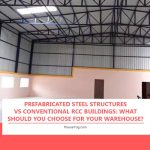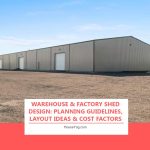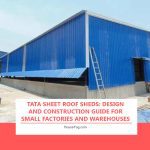When it comes to building durable, cost-effective industrial structures like warehouses, factory sheds, or storage units, steel frame construction has emerged as one of the most efficient and versatile methods. This construction method combines strength, speed, and affordability—making it ideal for both commercial and industrial needs.
In this guide, we’ll walk you through the key benefits, planning process, materials used, and important considerations when opting for steel structure construction. Whether you’re building a warehouse, a workshop, or a factory shade, understanding how it works will help you make more informed decisions.
Why Steel Structure Construction Makes Sense
Steel-framed buildings have become popular in industrial construction due to their several advantages over traditional brick-and-mortar methods:
- Faster construction time – Prefabricated components can be quickly assembled on-site, reducing project timelines.
- Lower labor cost – Pre-engineered designs require less manual effort during installation.
- High durability – Steel is resistant to pests, weather damage, and fire.
- Scalability – Easy to expand or modify as per your future requirements.
- Flexible design options – Can be customized for height, width, and usage (office, storage, manufacturing, etc.).
Applications of Steel Frame Structures
Steel structures are highly adaptable and used in various types of projects:
- Industrial warehouses
- Cold storage units
- Factory sheds and manufacturing plants
- Garages and workshops
- Agricultural sheds
- Commercial godowns and logistics hubs
They’re especially suitable for large-span buildings where unobstructed internal space is critical.
Key Materials Used in Steel Structure Construction
Most steel structures are built using a combination of:
- Steel Columns & Beams – These form the skeleton of the structure and are engineered for load-bearing capacity.
- Purlins – Support the roofing sheets and help evenly distribute load.
- Roofing Sheets – Typically made of Tata, Jindal, or other branded metal sheets, offering corrosion resistance and insulation options.
- Anchor Bolts – Secure the steel frame to the RCC foundation.
- Wall Cladding – Can be steel sheets, sandwich panels, or other materials based on insulation needs.
- Foundation – Usually a RCC (Reinforced Cement Concrete) base or raft footing designed based on soil load and structure weight.
How to Plan and Build Steel-Frame Warehouses and Sheds
Here’s a general outline of how a steel structure project is typically executed:
1. Site Assessment and Requirements Gathering
Start with a professional site visit and discuss requirements like space, purpose, height, load, utilities, and access.
2. Architectural & Structural Design
An architect or structural engineer prepares the complete layout:
- Floor plans
- Elevations
- Foundation layout
- Steel frame structural detailing
- Roofing and ventilation plans
For those looking to explore online architect services, it’s possible to consult and plan remotely using shared measurements and Google Maps views.
3. Foundation Construction
The foundation—typically made of reinforced concrete—is laid based on the approved structural drawing. Proper drainage and soil compaction are important steps here.
4. Steel Frame Fabrication & Installation
Based on the final design, steel components are fabricated (often off-site), transported, and assembled on location. This phase is faster than conventional RCC construction.
5. Roofing, Cladding & Finishing
Once the skeleton is ready, roofing sheets and cladding materials are installed. You can also include skylights, ventilation units, and rainwater harvesting systems.
Cost Considerations for Steel Frame Construction
The total project cost depends on:
- Size and dimensions
- Steel grade and thickness
- Roofing sheet brand (Tata, Jindal, etc.)
- Height of the structure
- Insulation or sandwich panels
- Labor and local logistics
As a ballpark figure, steel structure construction costs can range between ₹180 to ₹350 per sq ft, depending on the scope of work, size of the structure, design complexity and finishes. For a detailed estimate, it’s best to consult with a professional architect or construction service provider.
Tips for an Efficient Steel Construction Project
- Get soil testing done to avoid foundation issues later.
- Choose reputed steel brands like Tata or Jindal for roofing and structure.
- Ensure your drawings are approved by an experienced structural engineer.
- Use pre-engineered designs for cost and time savings.
- Plan for future expansion or modular growth during design.
Conclusion
Steel structure construction offers a practical, fast, and budget-friendly solution for warehouses, sheds, and factory buildings. With proper planning and expert guidance, it’s possible to design a structure that is long-lasting, low-maintenance, and scalable for your future needs.
If you’re looking to design or build a steel-framed shed or warehouse in Bihar or Jharkhand, consult a professional team to get a detailed plan and quote tailored to your site and budget.
✅ Have a Project in Mind?
For expert guidance and custom steel structure plans, call us at +91 751800 58808 or contact us online. Our team of experienced architects and engineers is here to help you build smarter.
Frequently Asked Questions (FAQs)
The cost typically ranges from ₹180 to ₹350 per sq ft depending on size, roofing material, insulation needs, and location. A custom quote is always recommended.
Most medium-sized projects can be completed in 30–60 days, including design, foundation, and installation.
Tata and Jindal branded sheets are most commonly used due to their durability, corrosion resistance, and warranty-backed performance.
Yes, steel structures are highly flexible and can be designed to accommodate equipment, mezzanine floors, or future expansions.
Absolutely. Soil testing helps determine the type of foundation needed and ensures structural safety over time.
