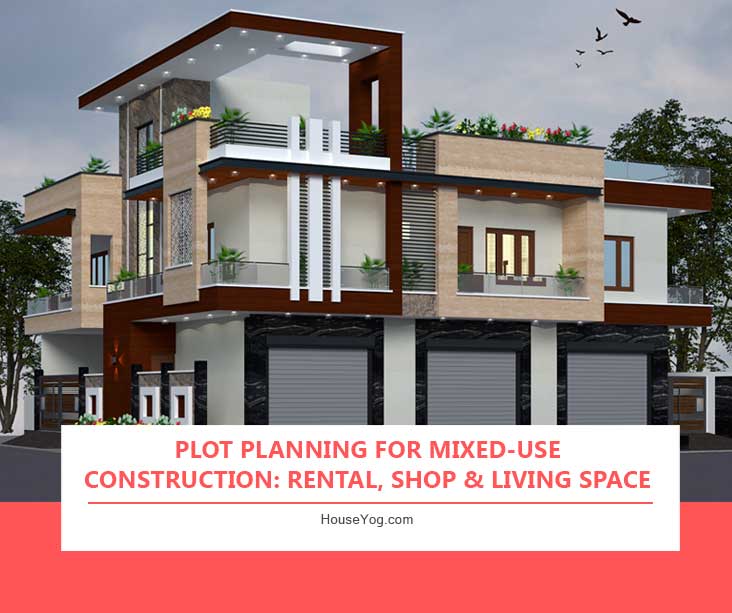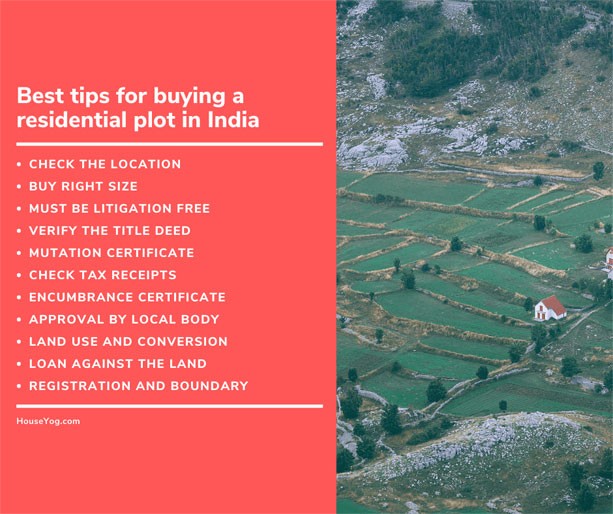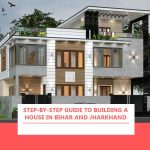How to Design a Profitable Multi-Purpose Building on a Small Plot in India
If you own a plot in a small town, city outskirts, or a developing area, mixed-use construction could be the smartest investment you’ll ever make. Instead of building just a house or a shop, why not combine both, and earn rental income while also securing your own living space?
In India, especially in states like Bihar, Jharkhand, Odisha, and Uttar Pradesh, landowners are increasingly choosing to build G+1 or G+2 buildings that combine:
- Shops on the ground floor
- Family living on the upper floors
- And even 1BHK or 2BHK rental units for extra income
In this guide, we’ll help you understand how to plan your mixed-use plot smartly, design for function and growth, and avoid common mistakes, whether you’re building on a 20×40 or a 30×60 plot.
1. Understand Your Plot and Zoning Regulations
Before you start sketching layouts, it’s critical to know what’s legally and practically possible on your plot. Local building bylaws, road width, setbacks, and usage zoning (residential, commercial, or mixed) all play a major role in shaping what you can build on your plot.
Before designing, check the following:
- Plot size, width, and depth
- Road access (at least 10–12 ft for commercial use)
- Zoning regulations (residential, commercial, or mixed)
- Local bylaws (setbacks, height limits, FAR)
If you’re unsure about it, our expert site planning services can help you get clarity.
2. Decide the Right Floor-Wise Usage Strategy
Every floor of your building should serve a purpose, whether it’s for your own use or for rental income generation.
Defining the purpose of each level early helps you plan access, privacy, and long-term returns more effectively.
Here’s a proven structure:
- Ground Floor: Shops (2 to 4 units based on plot width), with shutter access
- First Floor: Your personal home or a 2BHK flat
- Second Floor (Optional): 1BHK rental units or guest accommodation
And the benefits:
- Constant footfall on the ground floor increases value
- Upper floors maintain privacy
- Rentals provide steady income
Pro Tip: If you are considering renting out in future, then plan an independent staircase for upper floors.
3. Estimate Cost & Returns Early
Mixed-use buildings are an investment, and smart planning ensures you get the best returns on every rupee spent.
A simple cost vs rental income comparison can help you avoid overbuilding or underutilizing your space.
Before starting, prepare a basic cost vs return analysis:
- Construction cost per sq ft (RCC: Rs. 1300 – Rs.1800 depending on finish)
- Expected rental from shops and flats
- Return timeline (most recover in 6 – 8 years)
4. Vastu Tips for Mixed-Use Planning
In small towns and cities, Vastu still plays a big role in construction decisions, especially when mixing home and business.
A well-aligned Vastu-compliant plan brings peace at home and better energy for business success.
- Shops should face North or East if possible
- Residential entry should be separate, ideally North-East
- Kitchen: Southeast; Bedrooms: South or West
- Stairs: Southwest or South
Our Vastu-compliant planning service ensures both functionality and spiritual balance.
5. Common Layout Mistakes to Avoid
Many first-time homeowners make simple but costly mistakes when planning a multi-use building.
From improper staircases to shared entries, these issues can hurt resale value and cause long-term friction. Avoid these pitfalls we often see in small-town G+2 projects:
- Same staircase for shop & residential, leads to conflicts
- No setback at front, blocks visibility and approvals
- Bedrooms over shops without sound insulation
- Kitchen directly over commercial space, Vastu and fire risk
A professional architect can easily plan around these and future-proof your building.
6. Add a 3D Elevation that Attracts
The elevation of your home is the first thing everyone sees, and the first thing your renters will judge. A modern, balanced design helps attract customers for your shops and tenants for your flats.
Design your front:
- With a modern look that stands out
- Separate visibility for shops and residence
- Add signage zones and balcony railings
Houseyog offers the best affordable 3D elevation design starting at Rs. 4,449 only.
7. Future-Proof Your Construction
Design for tomorrow, not just today. What works today may not work five years from now, future-proofing ensures your building grows with your needs.
Flexible partitioning, rooftop provisions, and smart duct planning can save you lakhs later.
- Use modular wall partitions to repurpose rooms
- Leave provision for an additional floor
- Add electrical/plumbing layouts that support future split usage
- Create ducting for solar or water tank additions
We can help with structural design and full construction planning if you’re looking for a turnkey design and construction solution.
Conclusion: Make Every Square Foot Count
Mixed-use buildings are the smart choice for plot owners in growing towns. Whether it’s a 20×40 rental house with shops or a 30×60 multipurpose G+2 setup, proper planning can maximize your ROI and give you peace of mind.
Let our experienced architects help you design a layout that balances commercial, residential, and rental needs, all in one well-optimized building.Need help planning your mixed-use plot? Get started with a personalized layout and floor plan. Call or WhatsApp: +91 75960 58808 to get started today!
Frequently Asked Questions
A 20×40 (800 sq ft) plot can work with ground floor shop + 1 floor above. Larger plots like 25×50 or 30×60 offer more flexibility.
Yes, if your local building bylaws allow residential + commercial on the same plot. Our team can help check this for you.
Usually 2 shops of ~8 ft width + shared staircase can fit. Wider plots (25 ft and above) offer better frontage options.
Not much, but the returns are higher. It needs thoughtful space planning, so hiring an architect is a smart investment.






