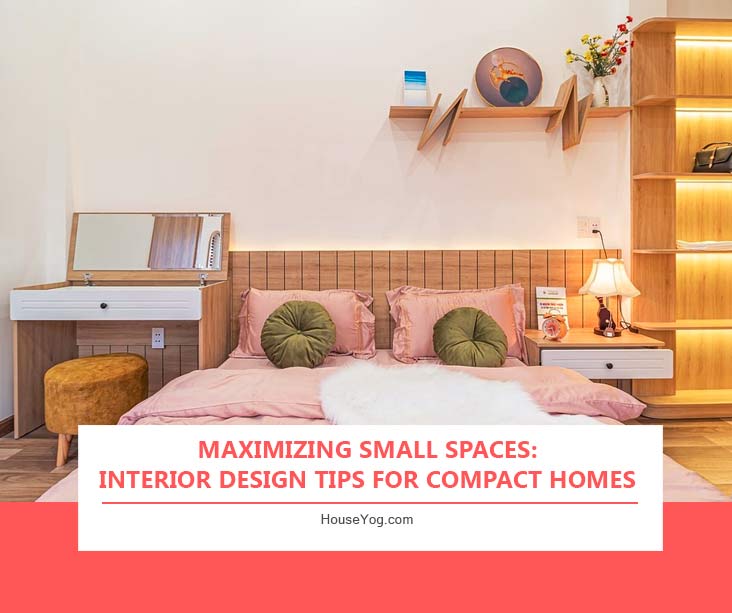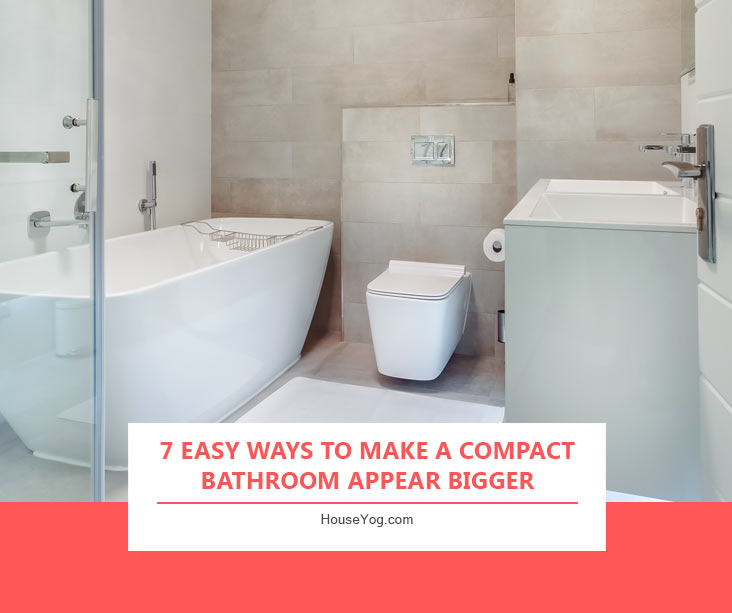Designing a small home doesn’t mean compromising on comfort or style. With the right planning and interior design strategies, even the most compact homes can feel open, organized, and elegant.
In this guide, we’ll walk you through practical, budget-friendly interior design tips to help you maximize every inch of space in your 1BHK, 2BHK, or small duplex home. Whether you’re building a house in Patna, Ranchi, or Darbhanga, these expert-backed ideas will help you turn small into stunning.
1. Embrace Minimalism: Less Is More
In compact homes, clutter is the enemy of space. The first rule of small-space design is to embrace minimalism.
- Choose furniture with clean lines and neutral colors.
- Stick to a functional layout with only essential pieces.
- Add personality through texture and color in small doses—cushions, rugs, or artwork.
Tip: Our interior designers at Houseyog specialize in space-saving modular interiors for 1BHK and 2BHK homes. Explore Interior Design Ideas »
2. Choose Multi-Functional Furniture
When space is limited, every piece of furniture should do double duty.
- Use sofa-cum-beds, folding dining tables, or storage ottomans.
- Beds with drawers or wall-mounted study units are perfect for small bedrooms.
- A shoe cabinet that also works as a sitting bench near the entrance? Yes, please!
3. Open Up the Space with Smart Design
Structural changes can also help open up cramped interiors.
- Knock down non-load-bearing walls to create open-plan layouts for the kitchen and living room.
- Use glass partitions or sliding doors to separate spaces without visually cutting them off.
- Mirrors, especially opposite windows, reflect light and make rooms look twice as large.
4. Use Light Colors and Natural Light
Color can affect how spacious a room feels.
- Use light, neutral shades for walls—like off-white, beige, pale grey, or pastel tones.
- Allow as much natural light as possible. Avoid heavy curtains and use sheer drapes or blinds.
- White ceilings and glossy tiles can reflect more light and add a sense of openness.
Planning a compact home in Bihar or Jharkhand? Our architects ensure optimum ventilation and natural light in every house plan. Talk to Us »
5. Use Vertical Space for Storage
In a small home, storage should go up—not out.
- Install floor-to-ceiling wardrobes and kitchen cabinets.
- Use wall-mounted shelves in living rooms and study corners.
- Add hooks, racks, and organizers behind doors and in corners.
At Houseyog, we offer smart modular storage solutions designed for compact Indian homes. Interior Design Solutions »
6. Keep It Clean and Organized
Even the best-designed space can feel cramped if it’s messy.
- Use boxes and baskets inside wardrobes and under beds to keep clutter hidden.
- Label and organize items you use regularly, especially in the kitchen and bathroom.
- Schedule monthly decluttering to keep your small space fresh and breathable.
7. Plan Every Inch During the Design Phase
Good interior design for compact homes starts on paper.
- Finalize your layout, furniture placement, and storage ideas during the planning stage.
- Avoid last-minute changes that could cramp your space or require costly rework.
- Get help from professionals who understand compact living and design accordingly.
We design custom house plans and interiors for small homes, flats, and low-budget houses across Bihar and Jharkhand. Get a Free Consultation »
Conclusion: Small Space, Big Potential
A small home doesn’t mean small possibilities. With the right approach, you can design a compact home that is cozy, practical, and beautiful. From choosing the right layout to investing in smart furniture and storage, every design decision counts.
Whether you’re building your first home or revamping an existing flat, our team at Houseyog is here to help you make the most of your space—without going over budget.Call us at +91 751800 58808 or Schedule a Free Consultation »






