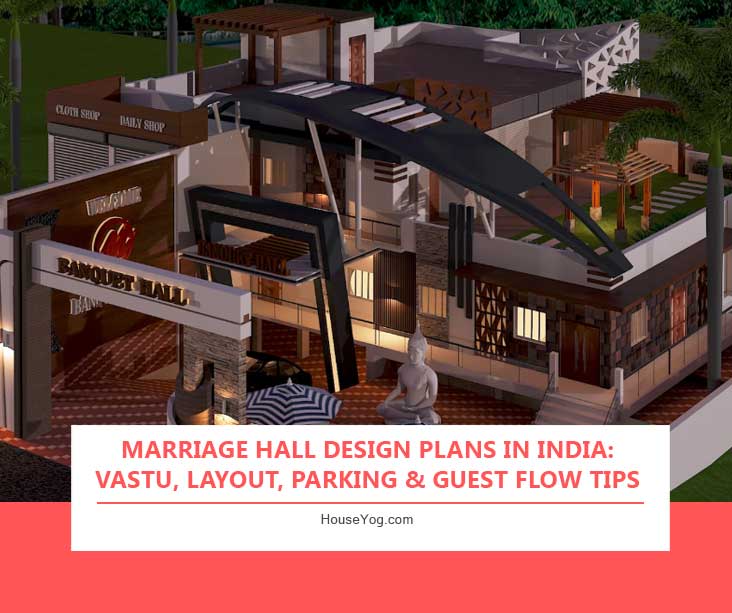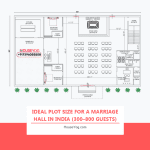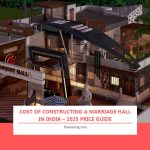Planning a marriage hall in India, whether in a growing small town or a busy semi-urban city, requires more than just space and budget. From optimising the layout to ensuring smooth guest movement and following Vastu principles, every detail can make or break your marriage hall project’s success.
In regions like Bihar, Jharkhand, Odisha, and West Bengal, the demand for well-designed marriage halls with banquet and lawn combinations is increasing. With the right floor plan and beautiful exterior and interior design, you can not only build a functional event venue but also generate consistent rental income throughout the year.
In this detailed guide, we’ll explore the complete planning process for marriage hall design, including layout zones, Vastu placement, parking strategies, minimum space requirements, and smart design tips suited for villages and small towns in India.
1. Key Requirements of a Marriage Hall Design
Designing a marriage hall that works well for both hosts and guests requires more than just floor space. From structural needs to guest flow and comfort, several must-have features define a well-planned wedding venue. Whether you’re planning a small village banquet or a mid-sized town hall.
Here are the key design requirements for a beautiful Indian marriage hall:
- Stage area (mandap + backdrop)
- Guest seating area
- Dining zone (separate veg/non-veg sections in some cases)
- Kitchen & prep area
- Green rooms (changing/waiting)
- Toilets and handwash zones
- Parking space
- Outdoor lawn or waiting lounge
- Reception desk/ticket counter
- Beautiful entry area
Pro tip: Prioritise clear entry and exit flow, especially in busy locations or plots with narrow access roads.
2. Minimum Plot Size and Hall Dimensions
Planning a marriage hall starts with choosing the right size plot. The minimum plot size depends on guest capacity, parking needs, and whether you plan to add a lawn, rooms, or an open kitchen.
There’s no one-size-fits-all answer, but here are some benchmarks based on practical Indian projects’ design experience:
| Type | Min Plot Size | Ideal Built-up Area |
| Small Hall (200–250 guests) | 50×80 ft (4,000 sqft) | ~3,000 sqft |
| Mid-size Hall (300–500 guests) | 60×100 ft (6,000 sqft) | ~4,500–6,000 sqft |
| Full-fledged Marriage Lawn + Banquet | 100×120 ft+ | 8,000+ sqft |
Even a simple marriage hall design in a village can be done on a 40×60 ft plot by optimising layout zones and using cost-effective materials.
3. Layout Planning: Zones You Must Include
A functional marriage hall layout is not just about fitting everything under one roof. It’s about organising functional zones that allow smooth operations and an enjoyable experience for guests. From the stage and dining area to the green room and wash zones, every section must be thoughtfully placed. In Indian weddings, where rituals, food, and crowd flow happen simultaneously, proper zoning is the foundation of efficient design.
Whether you’re designing a simple marriage hall in a village or a modern banquet in a tier-2 town, these core zones must be part of your marriage hall project floor plan:
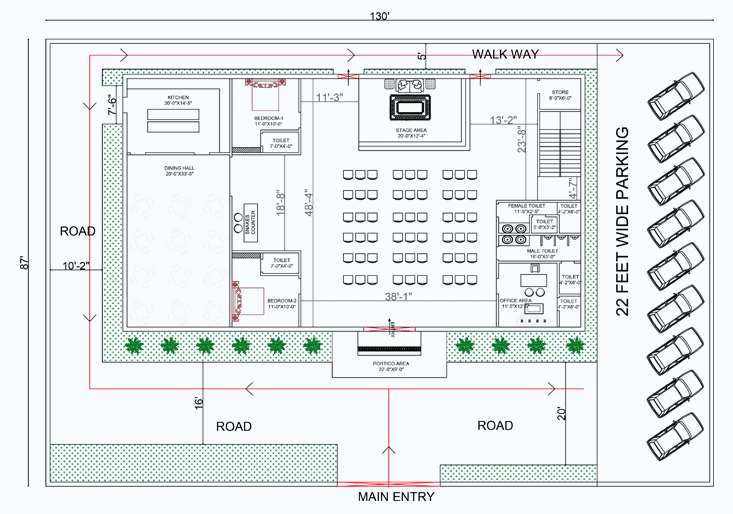

Front Zone:
- Entry gate with security desk
Reception/Check-in counter - Parking space
Central Hall:
- Stage/Mandap area (elevated)
- Guest seating (aisle style or round tables)
- Ventilation points or AC vents
Rear Zone:
- Dining space (seating + buffet counters)
- Kitchen + store + water points
- Green rooms (separate for bride/groom)
- Washrooms
Remember to use ramps and wide passages for elderly guests and wheelchair access.
4. Parking, Guest Movement & Entry Planning
One of the most overlooked yet very critical parts of marriage hall planning is managing guest entry, parking, and internal movement. In Indian weddings, especially in small towns and rural areas, guests often arrive in large groups.
Without a well-planned entry and exit system, traffic congestion, confusion, and poor first impressions are common. A good layout should ensure smooth vehicular movement, drop-off points near the entrance, and ample, organised parking spaces for cars, buses and bikes. Efficient circulation not only improves the guest experience but also helps avoid chaos during peak hours or in any emergency situation.
Parking is often overlooked in small-town marriage hall projects. Here’s how to plan:
- Provide at least 30-50% of the total area for 2-wheeler and 4-wheeler parking.
- Keep separate entry and exit gates if road width permits.
- Create covered waiting areas for the elderly and guests arriving early.
- Use directional signage for guest convenience.
On a 100×120 plot, aim for at least 20-25 car capacity and extra space for 2-wheeler parking.
5. Vastu for Marriage Hall Design
In many parts of India, especially in towns and semi-urban areas, Vastu Shastra continues to influence how buildings are planned and built. And marriage halls are no exception to this.
A Vastu-aligned layout is believed to bring prosperity, ensure the smooth flow of events, and create a positive atmosphere for both hosts and guests. While modern architecture prioritises structural strength and functionality, integrating basic Vastu principles into the design of your marriage hall can enhance its appeal and spiritual value.
From the direction of the main entrance to the location of the kitchen and the mandap, careful alignment can make a meaningful difference, especially if you are targeting Hindu clients.
Here’s what you must keep in mind to design a marriage hall layout according to Vastu:
| Element | Ideal Direction |
| Entry/Main Gate | East or North |
| Mandap / Stage | West (Facing East) |
| Kitchen | Southeast |
| Toilets | Northwest or Southeast |
| Water Tank/Borewell | Northeast is the best. But, avoid constructing underground water tanks in the South or Southwest corners. |
| Office/Reception | North or East corner |
6. Construction Material & Budget Tips
Budget plays a huge role in shaping how your marriage hall will look and function, especially in tier-2 and tier-3 towns where margins matter. But a low budget doesn’t have to mean poor design. With the right materials and structural planning, you can build a durable, attractive marriage hall that meets both guest expectations and your ROI goals.
Here are the two different types of construction options:
1️. Shed-Type Structure with Steel Roofing
This is ideal for budget-conscious projects that still require large covered spaces for events.
Materials:
- Steel frame with Tata roofing sheets or PUF panels
- Brick or AAC block side walls
- MS railings, aluminium windows
- Cement flooring or vitrified tiles
Approximate Cost (as of 2024): Rs 1,000 – Rs 1,250 per sq ft
Includes foundation, steel frame, side walls, and basic interior finishes
2️. Full RCC Structure with Slab Roofing
Best suited for more premium marriage halls or multi-storey banquet setups.
Materials:
- RCC frame structure with slab roof
- AAC or fly ash bricks
- Weather-proof exterior paint, false ceiling
- Tiling, lighting, plumbing and fittings
Approximate Cost (2024): Rs 1,700 – Rs. 2,200 per sq ft
Depends on design complexity, location, and finishes
Remember that the RCC structures cost more upfront but offer better sound insulation, temperature control, and long-term value. Steel shed halls are quicker to build and more economical for single-floor venues.
Need help choosing the right construction type? Contact Houseyog for a free consultation: +91 75960 58808 today!
7. Sample Marriage Hall Layout Plan
Based on our recent projects in Bihar, here’s a typical layout plan for a 90×50 ft marriage hall in small towns:
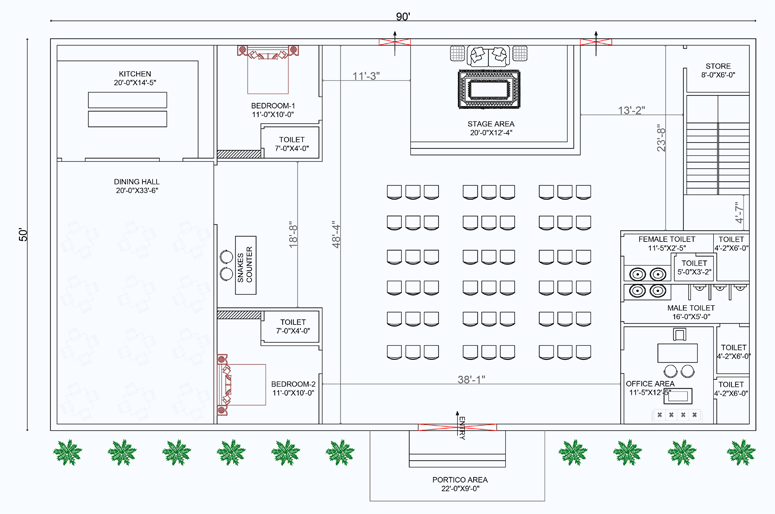

- 10 ft Front open space (entrance + signage)
- 38×48 ft Central hall including (stage + seating)
- 20×12 ft Main stage area
- 20×33 ft Dining space
- 20×15 ft Kitchen
- 2x Green rooms (11×10 ft each) with attached bath (7×4 ft)
- Separate toilets for male and female guests with two wash basins in each toilet
- 11×12 Office area with attached toilet
- 1 Main entry and two emergency exit towards the back
- Green zone at the front for nursery/potted planters
- Parking zone: 25×60 ft (rear or side entry)
Feel free to contact us to request a site plan, floor plan and 3D views.
8. Should You Add a Lawn or Open Area?
In many parts of India, especially in smaller towns and rural areas, guests expect marriage venues to offer both indoor and outdoor spaces. A well-planned open lawn not only adds visual appeal but also enhances guest comfort and venue flexibility. Whether it’s for mandap setup, buffet dining, or a cultural performance, lawns and open areas can significantly improve the functionality and profitability of your marriage hall.
But they also require thoughtful space planning, lighting, and drainage arrangements to truly add value. So if you have enough land, adding a lawn or covered shed area offers:
- Versatility for outdoor events
- Dual bookings (same-day reception + engagement)
- Greater seasonal demand
- Extra income from tent/decoration partners
Ideal lawn size can be around 40×60 ft or more with partial paving + plantation.
9. Common Mistakes to Avoid
Even with a solid plan, small oversights during the marriage hall design stage can lead to big issues later, affecting everything from usability to compliance and guest comfort. In our experience designing marriage halls across small towns in India, we’ve seen some frequent mistakes that often go unnoticed until it’s too late. These errors can affect ventilation, parking, event coordination, or even approval from local authorities, i.e.. Municipality or Nagar Panchayat.
Whether you’re a builder, owner, or investor, avoiding these common mistakes will save you time, money, and reputation.
Let’s look at what not to do when designing your marriage or banquet hall.
- Ignoring road width and plot access
- Poor kitchen-to-dining flow
- Not planning for power backup (generator room)
- Shared toilets for guests and staff
- No stormwater drainage near kitchen/wash zone
- Building without Vastu check (many still value this)
10. Why Work with Houseyog for Marriage Hall Design?
We help you with:
- Functional floor plan with accurate zoning
- Vastu-compliant layout and orientation
- Steel structural planning + RCC design
- 3D elevation and front design
- Full construction cost estimation and site support
- End-to-end project support (if needed)
WhatsApp us now at +91 75960 58808 or contact us here.
FAQs
You can start with a 40×60 ft plot for a basic marriage hall, but 60×100 or larger is ideal for banquet-style seating + parking.
Basic hall construction costs Rs 1,200 – Rs 1,500 per sq ft. Add Rs 2 – Rs 5 lakh for interiors, kitchen, and décor-ready finishes.
Many owners prefer Vastu for business success. While optional, we recommend Vastu alignment for the stage, kitchen, and water placement.
Yes, we offer comprehensive marriage hall planning, including layout, structure, Vastu, elevation, and budget guidance.
Over to You: Start Right, Design Smart
Marriage hall construction is not just about putting up walls; it’s about planning flow, function, and future demand.
At Houseyog, we help plot owners, entrepreneurs, and hospitality builders plan marriage halls that stand out, serve guests comfortably, and generate steady revenue year-round.
Let’s build your marriage hall, the smart, structured, and stress-free way. Connect with us on call / WhatsApp: Call/WhatsApp: +91 75960 58808 today!
