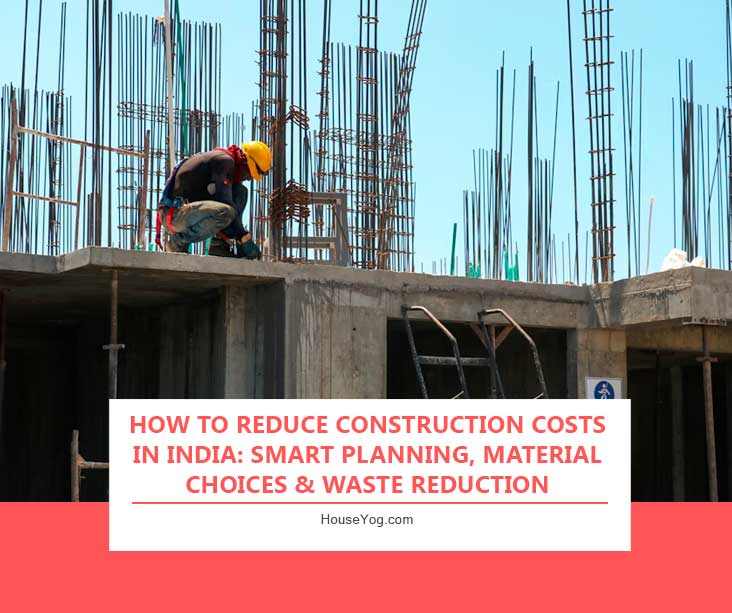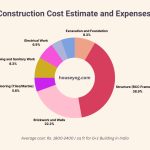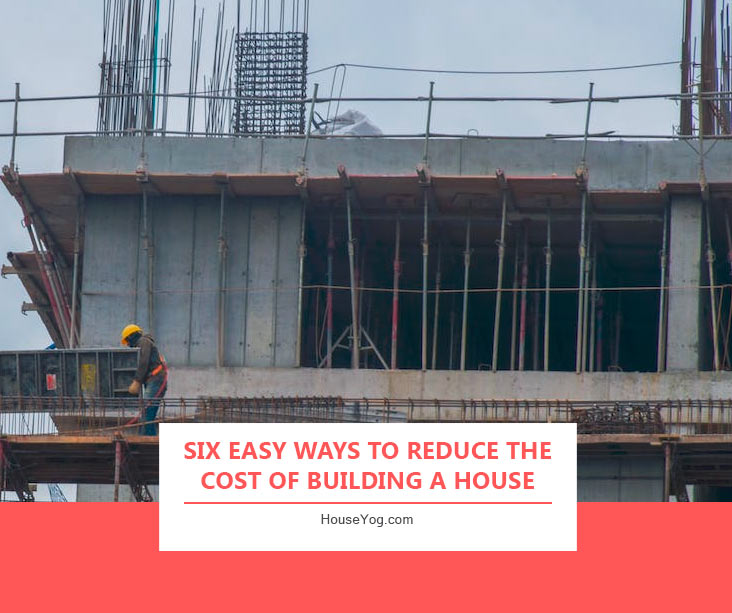All You Need To Know to Build Your Dream Home Without Breaking the Bank
Are you planning to build your dream home? Whether you’re building in Bihar, Jharkhand, Pune or anywhere in India, you already know how fast construction costs can spiral out of control. From unexpected material hikes to labour mismanagement, home construction without cost control is like driving without brakes.
But what if we told you that with a few smart strategies, you could easily save 10%-20% on your home construction costs, without compromising on quality?
In this guide, we’ll show you how. Whether you’re building a small G+1 house in Patna or a 3BHK duplex in Ranchi, these tips can help you build smarter, better, and for less.
1. Smart Planning is the Foundation of Cost Control
Most people think cost savings begin on-site. But in reality, the first rupee saved is on paper, during the planning stage. In India, many homebuilders start construction with only a rough sketch in mind, often trusting local contractors without clear blueprints or budgets. This leads to expensive rework, material wastage, and endless delays.
By investing in proper planning from day one, budgeting, layout design, material estimation, and time-bound scheduling, you can save up to 15 to 20% of your total construction cost. And that too without cutting corners.
What You Should Do to Get it Right:
- Create a detailed budget breakdown
Include land cost, architectural planning, materials, labour, municipal approvals, interiors, and a 10–15% buffer for contingencies. - Use a Construction Cost Calculator
Get a quick yet fairly accurate estimate using our Construction Cost Estimator based on city, plot area, and floor count. - Stick to a defined timeline
Every delay means extended labour charges and rental costs—especially if you’re living elsewhere during construction.
Want expert help with planning and budgeting? Explore our Architectural Design Services and get your project started the right way.
2. Choose Low-Cost, High-Efficiency Building Materials
When it comes to saving money on house construction in India, materials are your biggest lever. But low cost doesn’t mean using low-quality materials. It’s about choosing the right materials that give you the best performance for the price. Most first-time homebuilders either overspend on premium materials or get tricked into using substandard ones.
Instead, you need to strike the right balance, go for materials that are durable, energy-efficient, and easy to maintain over time. The smart selection of bricks, steel, flooring, and doors can cut your construction cost by 10-15% without compromising on strength or aesthetics.
Material Tips to Reduce Cost Without Cutting Corners
- Use AAC blocks or fly ash bricks
These blocks are lighter than traditional clay bricks, which reduces the RCC load (and cost), improves thermal insulation, and speeds up construction. - Choose high-strength TMT bars wisely
TMT bars with higher yield strength (like Fe 500 or Fe 550) may cost slightly more per kg, but you’ll need fewer of them, ultimately saving money on steel quantity. - Go for budget-friendly flooring options
Cement tiles or standard vitrified tiles are affordable, durable, and stylish. Avoid granite or marble unless necessary. - Avoid wooden frames in flood-prone zones
Instead of costly wooden doors and windows (which warp and degrade in moisture), go for steel or aluminium frames. They’re termite-proof, weather-resistant, and budget-friendly.
3. Optimise Your Floor Plan for Maximum Usable Space
One of the most overlooked ways to reduce construction costs is through smart space planning. Many homeowners end up wasting lakhs by building areas they don’t use, oversized bedrooms, unnecessary balconies, or awkward layouts that increase RCC and finishing costs.
Remember: every square foot you build costs money. So why build more than you need?
A well-optimised floor plan ensures that you’re not just constructing rooms, you’re creating value. You can save big by minimising circulation space (like extra corridors) and maximising the usable carpet area for actual living.
How to Optimise Your Layout for Cost-Efficiency:
- Prioritise functionality over size
Keep rooms compact and purposeful. A 10×12 bedroom is often just as comfortable as a 12×15 one, but costs less in structure, flooring, and painting. - Avoid unnecessary architectural complexity
L-shapes, curves, or cantilevered sections increase RCC and shuttering costs. Stick to rectangular and square layouts for cost-effective construction. - Combine functions where possible
Merge dining and living areas, or combine the utility space with the kitchen to save on walls, plumbing, and flooring. - Build what you’ll use
Don’t add extra guest rooms or storage areas unless you need them. These spaces often go unused but still cost lakhs to build and finish. - Plan for future expansion
If you’re on a tight budget now, design for a G+1 or G+2 structure but only build the ground floor. This allows you to expand later without redoing the structure.
Need a custom home plan based on your budget? Explore our Customised House Plans service to get the most cost-effective layout for your needs.
4. Simplify the Structure to Reduce RCC Costs
RCC (Reinforced Cement Concrete) work, including your footings, columns, beams, and slabs, forms the most expensive part of your house construction. What many homeowners don’t realise is that complex structures mean more RCC, more shuttering, more steel, and ultimately, more cost.
The solution? Simplify your structural design. A well-planned, basic structure not only brings down construction costs significantly but also speeds up the build and reduces labour needs.
Structural Tips to Save on RCC:
- Go for a rectangular or square footprint
Irregular shapes increase the number of columns and beams, which means more steel, cement, and shuttering cost. - Keep column spacing consistent
Uneven or overly spaced columns can lead to overdesigned beams or slabs. Aim for 10–15 feet between columns, depending on the span and load. - Avoid unnecessary cantilever slabs or projections
Cantilevers (like balconies or chhajjas) require extra reinforcement and formwork — they look nice, but add to both cost and complexity. - Use flat slabs (if suitable)
Where architectural design permits, flat slabs eliminate the need for beams, reducing shuttering and steel usage. - Reduce the number of levels
Every additional split-level, drop-down slab or change in elevation adds RCC cost. Keep the structure uniform and level where possible.
Need help optimising your structural design? Our Architectural Design Services include full RCC drawings that reduce cost without compromising safety.
5. Minimise Waste Through Better Supervision
Material wastage, theft, and rework silently drain your construction budget, sometimes without you even realising it. Whether it’s leftover concrete that hardens unused, excessive wall cutting due to poor planning, or cement bags spoiled by rain, every little inefficiency adds up fast.
The solution? On-site supervision and proactive planning. When you keep a close eye on day-to-day operations and follow a system, you not only cut costs but also improve construction quality.
Ways to Minimise Waste and Save Money:
- Appoint a site supervisor or visit regularly
Having someone responsible on-site ensures proper material handling, timely deliveries, and reduced pilferage. - Avoid last-minute design changes
Reworking walls, plumbing, or electrical points leads to labour cost spikes and extra material use. - Store materials properly
Keep cement bags on raised platforms in a dry space. Cover sand and bricks to protect from weather damage. - Follow a weekly material and work plan
A checklist of what needs to be done each week avoids idle labour or misaligned deliveries. - Use leftover tiles and blocks creatively
Leftovers from flooring or wall construction can be reused in staircases, bathrooms, or parapets.
Want professional oversight for your home project? Learn more about our Construction Supervision Services designed for small-town projects across Bihar, Jharkhand, and Odisha.
6. Source Materials Locally and Smartly
One of the smartest ways to bring down construction costs is not in what you buy, but how and where you buy it from. Transport charges, middlemen, and brand markups can silently bloat your material bill, sometimes by 10-20% or more.
By sourcing locally and planning, you not only save money but also reduce delays and ensure timely material availability throughout the project.
Tips to Source Construction Materials Smartly
- Buy materials from nearby vendors or wholesalers
Transport cost can add Rs 20 – Rs 50 per bag of cement or per ton of steel if sourced from far away. - Avoid daily or piecemeal buying
Plan bulk purchases in phases and negotiate better rates. Avoiding ad-hoc buying also reduces theft and wastage on-site. - Compare rates with 2 – 3 local suppliers
Rates of cement, steel, bricks, and tiles can vary significantly between suppliers in the same city. - Use alternative local materials
In many parts of India, compressed earth blocks or stabilised soil bricks are available locally and can be used for non-load-bearing walls to cut costs. - Build a master material list early
This helps you order smartly, reduce waste, and track expenses effectively.
7. Don’t Overbuild: Match Design with Actual Needs
Too many homeowners make the mistake of “building for guests or future needs.” That’s not wrong, but be realistic.
Example:
- If your family needs 2 bedrooms, don’t plan for 4 unless you’re building a rental unit.
- That extra floor may seem like a good idea, but unused space is wasted money.
Instead, plan for future expansion (e.g., staircase provision) but don’t build what you won’t use in the next 5-7 years.
Over to You
Reducing construction costs is not about cutting corners; it’s about planning smart, choosing better materials, and executing efficiently. Whether you’re building a 600 sq ft home or a 2500 sq ft duplex, these tips can help you save lakhs while maintaining quality and standard of the building.
What else do you think a new home builder can do to bring down the construction cost? Share your tips, hacks and strategies by commenting below.
Follow these practical strategies and tips to stop wastage and save more while building your home. Also, if you want expert help with budgeting, planning, or BOQ, feel free to call or whatsapp us at +91 75960 58808 today!






