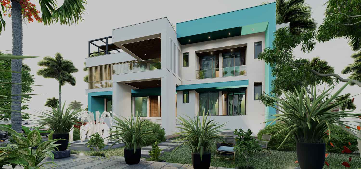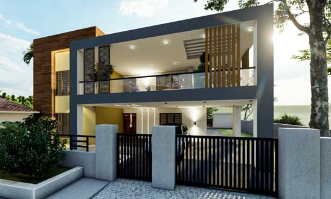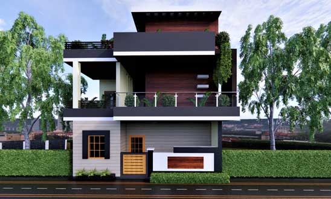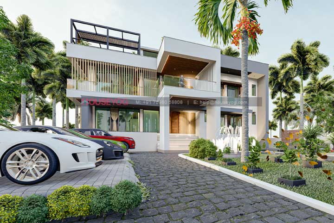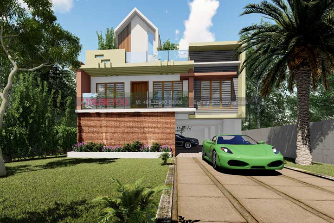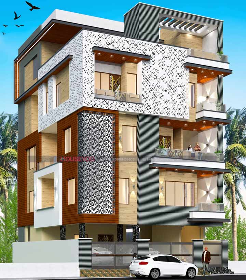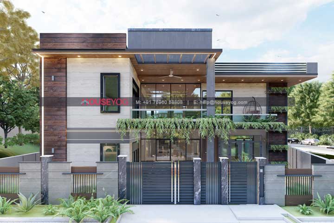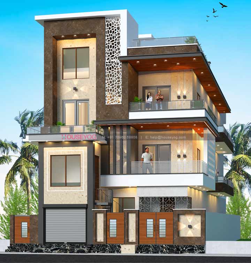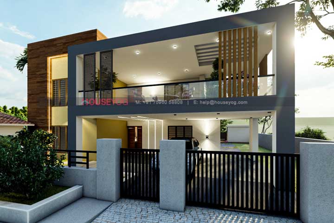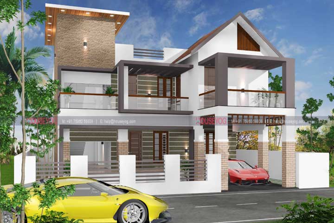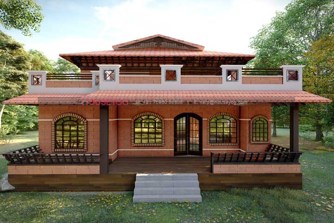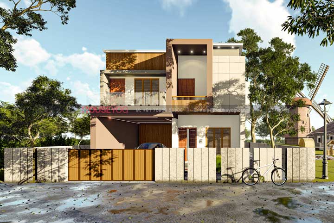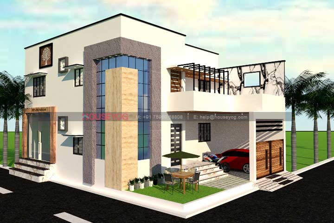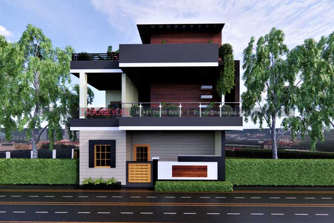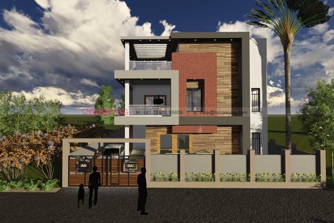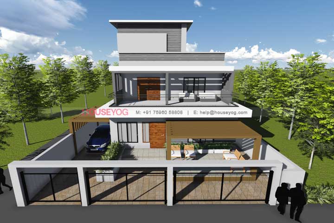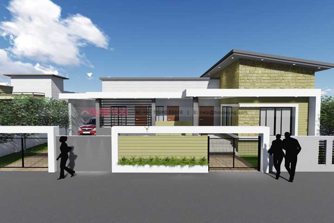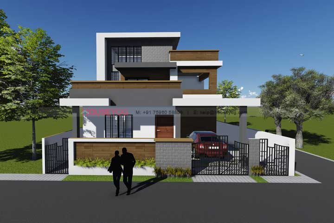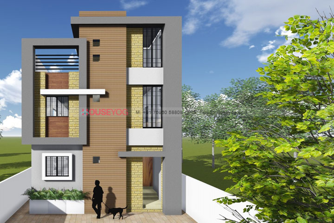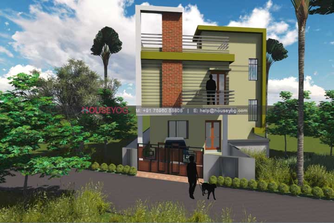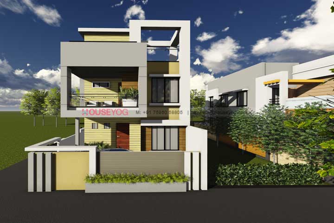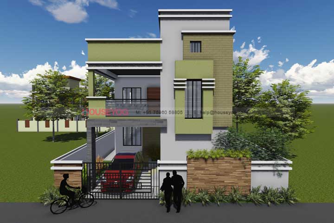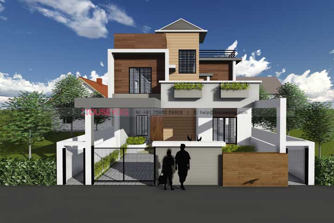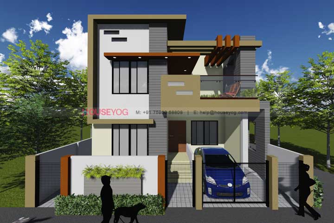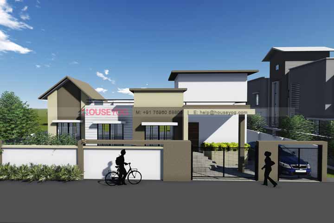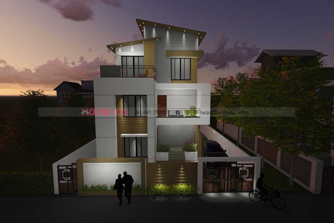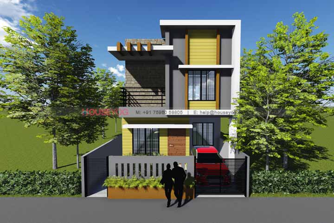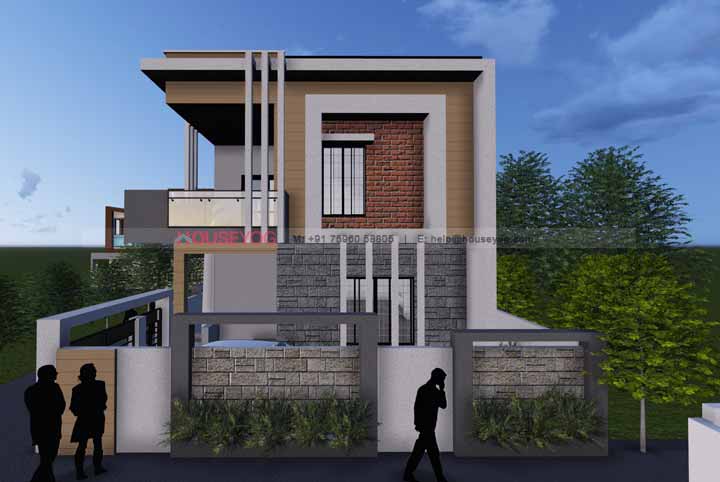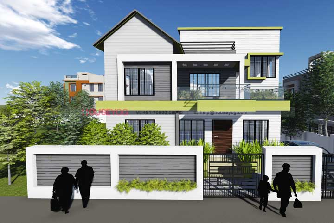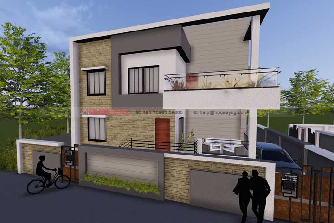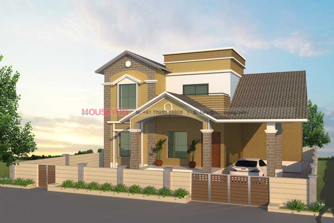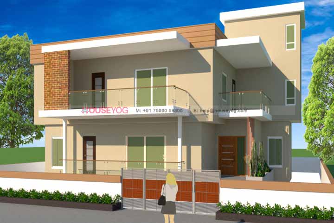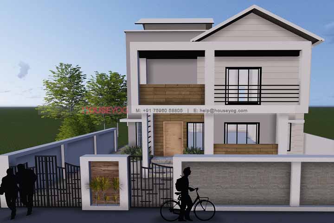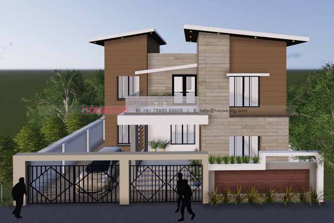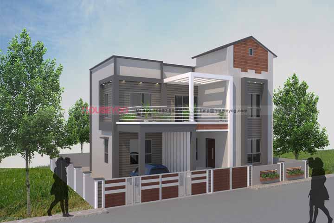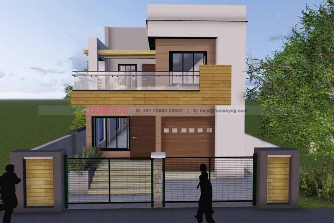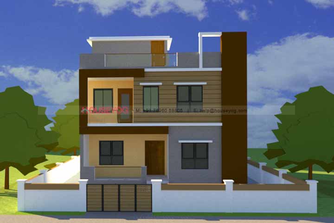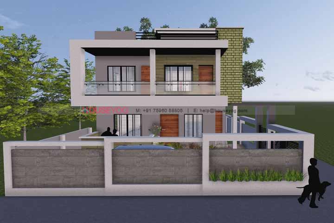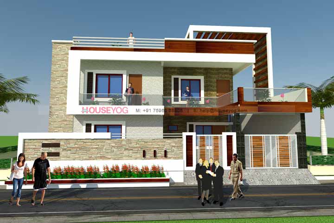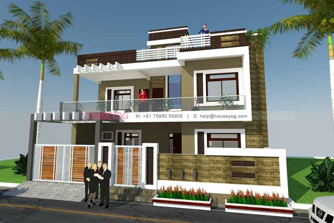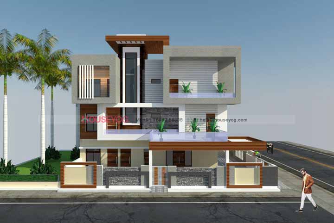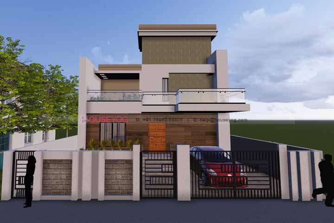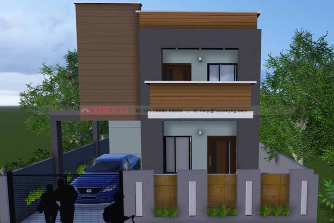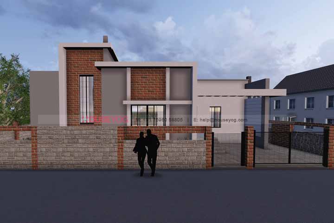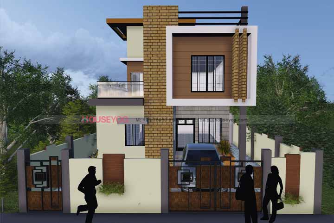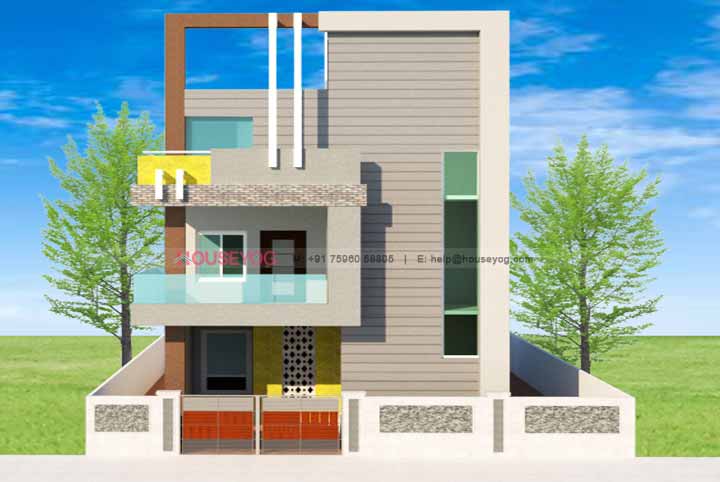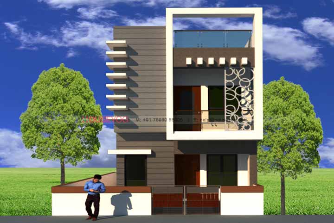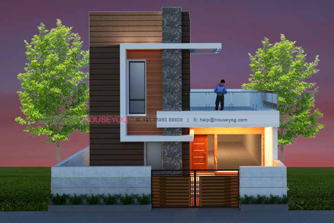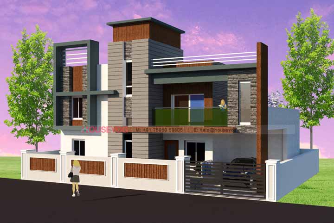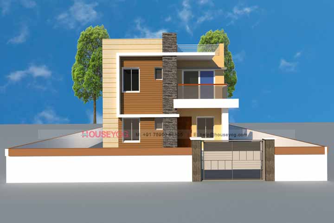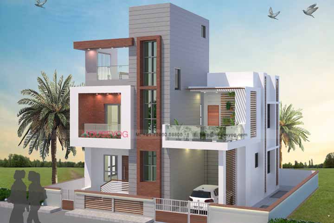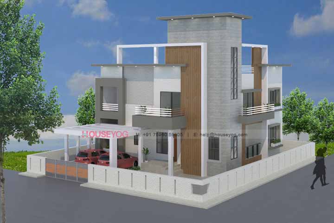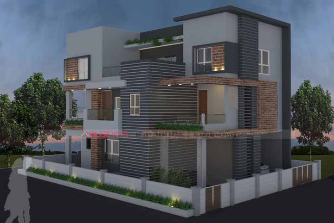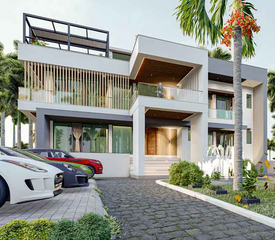Whether you are looking for a small house plan or you want the complete building plan and design for a duplex bungalow, you can use our architectural designing services to get the best building plans in Kolkata at surprisingly affordable rates. Our architecture service prices are so competent that a local architect near you in Kolkata can't even match.
We have years of experience in designing buildings of multiple scales. Combined with technology, we can help realize your dream of living in a well planned, space optimized, and well ventilated, Vastu friendly house and building plans along with a complete set of drawings.
Besides, the best advantage of getting a customized house plan and building design in Kolkata is that you can get designed exactly like the way you want. The building plan will not just suit your plot layout and size, but it’ll also meet your space requirements and overall construction budget.
Our expert architects specializes in creating best house plans and beautiful building elevation designs for your plot layout, land size, space requirements and construction budget.
Best Cost-effective Building Plans and 3D Front Designs in Kolkata
Having designed over thousands of house plans and building designs, we understand the nitty-gritty of the house designing and construction process.
The prices of land and costs of construction are sky high, and hence it is crucial to make best utilization of every inch of space when creating house plans and 3D front elevation designs. With us, you get the best space optimized house floor plans and building designs that you will love to build and live in.
Our architects understand that the land is precious, and it costs a lot to build a house from planning to construction and interior. Therefore, we'll make best use of space when designing your house floor plan and building elevation designs.
We have years of experience drafting best house plans, building designs and 3D front elevation views for our customers across India. With our architectural services and expertise by your side, you can be rest assured to build your dream home much efficiently and cost-effectively. Houseyog architects and engineers can expertly design your house with best space optimization techniques and following the home Vastu Shastra guidelines.
Your house - designed your way!
Designing perfect house plans and house front elevation designs can be overwhelming. Dealing with simple concerns like how to divide the plot space between bedrooms, hall, dining area, kitchen, store room, washrooms, and other high traffic areas like passage can be complicated.
We hear you out, understand your space requirements, family lifestyle and priorities and then after analyzing everything, we create space optimized, well ventilated and Vastu compliant house floor plans and building designs.
We have created various types of house designs for our customers with different plot sizes and facing e.g. south facing house plans, West facing house plans, north facing house design, east facing house plan designs. We have also designed small house plans for rental purposes, duplex house designs, building plans for villa and bungalow. Irrespective of the type and size of house plan design you require for your plot, you can get all types of house design plans, at extremely affordable rates with us.
Work with the best expert architect near you
Architect services available in Kolkata, Howrah, Hooghly, Durgapur, Asansol, Haldia, Malda, Kharagpur, Murshidabad, Siliguri and rest of West Bengal.
